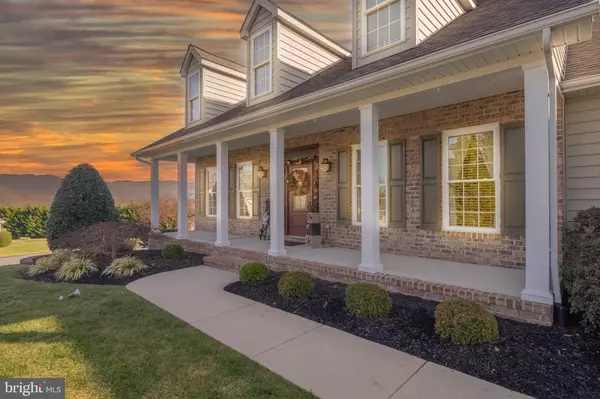$680,000
$599,000
13.5%For more information regarding the value of a property, please contact us for a free consultation.
1322 WILEY OAK DR Jarrettsville, MD 21084
3 Beds
3 Baths
3,884 SqFt
Key Details
Sold Price $680,000
Property Type Single Family Home
Sub Type Detached
Listing Status Sold
Purchase Type For Sale
Square Footage 3,884 sqft
Price per Sqft $175
Subdivision Centennial Oaks
MLS Listing ID MDHR2015938
Sold Date 02/24/23
Style Cape Cod,Ranch/Rambler
Bedrooms 3
Full Baths 3
HOA Fees $22/mo
HOA Y/N Y
Abv Grd Liv Area 2,084
Originating Board BRIGHT
Year Built 2001
Annual Tax Amount $4,346
Tax Year 2022
Lot Size 1.220 Acres
Acres 1.22
Property Description
Welcome to 1322 Wiley Oak Drive in highly desirable but rarely available Centennial Oaks community in Jarrettsville, Md. From the moment you arrive at the property you will realize the pride in ownership the owners have taken in the meticulously maintained Cape Cod style rancher home and the beautifully landscaped grounds.
There are so many features to share regarding this 3 bedroom, 3 full bathroom home with the potential to convert the lower level office to an additional bedroom. Beginning with a spacious country kitchen that was fully updated in 2014. It features granite countertops, new appliances and double oven with a large island. The central air conditioning was replaced in 2014, there is new carpeting in the family room and the two bedrooms last year, all windows were replaced in 2019 with a lifetime warranty. The garage door was replaced in 2018. The sliding glass doors were replaced in 2019 with privacy blinds. The primary bathroom was remodeled in 2013 with a walk-in shower, bench and handheld sprayer. The spacious family room features, a vaulted ceiling, ceiling fan, and gas fireplace. The screened in porch off the kitchen has a tile floor and ceiling fan. The dining room can accommodate a table of 8 with plenty of space for freedom of movement and it also features a built-in corner cabinet. The spacious laundry room directly opposite the attached two car garage features a large closet with an LG front load washer, and dryer with pedestals. The fully finished lower level/basement features an oversized family room with gas fireplace and blower, a full bar with a full-size refrigerator, microwave and sink. The bathroom features a full tub/shower, sink and linen cabinet as well you'll also find a dedicated office with walk-in closet and storage closet. The basement features, a walkout open air covered porch with ceiling fan and seating. The exterior of the home is professionally landscaped with many flowering shrubs and trees. You'll find a two-car, detached garage for yard tools, toys, etc. with loft for additional storage. There is paver sidewalks that connect the driveway to the rear screened in porch as well. This home will check all of the boxes for even the most discerning buyers. Schedule your showing today!
Location
State MD
County Harford
Zoning RR
Direction North
Rooms
Basement Daylight, Full, Fully Finished, Heated, Improved, Interior Access, Outside Entrance, Rear Entrance, Walkout Level
Main Level Bedrooms 3
Interior
Interior Features Bar, Breakfast Area, Built-Ins, Carpet, Ceiling Fan(s), Combination Kitchen/Dining, Entry Level Bedroom, Floor Plan - Open, Kitchen - Gourmet, Kitchen - Island, Primary Bath(s), Store/Office, Upgraded Countertops, Walk-in Closet(s)
Hot Water Natural Gas
Heating Forced Air, Heat Pump(s)
Cooling Central A/C
Fireplaces Number 2
Fireplaces Type Gas/Propane
Furnishings No
Fireplace Y
Heat Source Natural Gas
Laundry Has Laundry
Exterior
Parking Features Additional Storage Area, Garage - Side Entry, Garage Door Opener, Inside Access
Garage Spaces 6.0
Utilities Available Under Ground
Water Access N
View Garden/Lawn, Panoramic, Street, Trees/Woods
Street Surface Paved
Accessibility None
Road Frontage City/County
Attached Garage 2
Total Parking Spaces 6
Garage Y
Building
Lot Description Cleared, Front Yard, Landscaping, No Thru Street, Open, Partly Wooded, Rear Yard, Road Frontage, Rural, SideYard(s)
Story 1
Foundation Block
Sewer On Site Septic, Private Septic Tank, Septic Exists
Water Well
Architectural Style Cape Cod, Ranch/Rambler
Level or Stories 1
Additional Building Above Grade, Below Grade
New Construction N
Schools
Elementary Schools Jarrettsville
Middle Schools North Harford
High Schools North Harford
School District Harford County Public Schools
Others
Pets Allowed Y
Senior Community No
Tax ID 1304096088
Ownership Fee Simple
SqFt Source Assessor
Acceptable Financing Cash, Conventional, FHA, USDA, VA
Listing Terms Cash, Conventional, FHA, USDA, VA
Financing Cash,Conventional,FHA,USDA,VA
Special Listing Condition Standard
Pets Allowed No Pet Restrictions
Read Less
Want to know what your home might be worth? Contact us for a FREE valuation!

Our team is ready to help you sell your home for the highest possible price ASAP

Bought with Christopher M Chamberlin • Cummings & Co. Realtors
GET MORE INFORMATION





