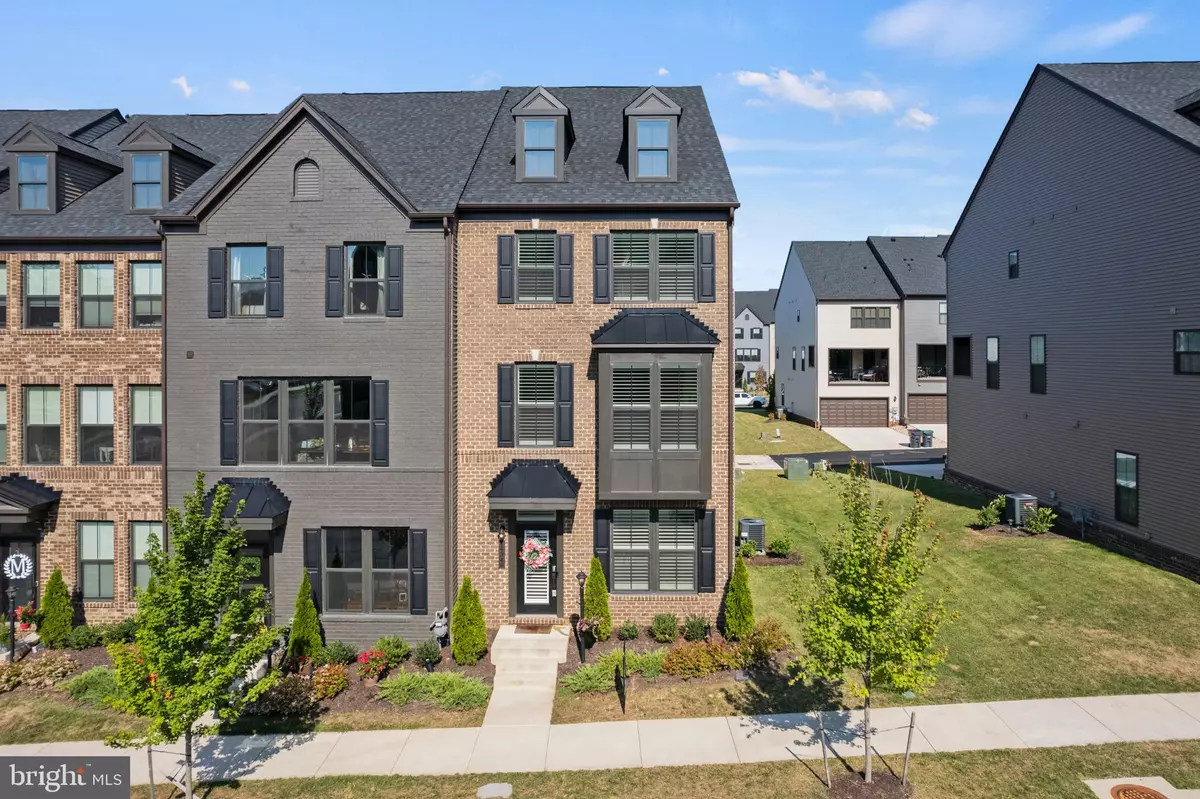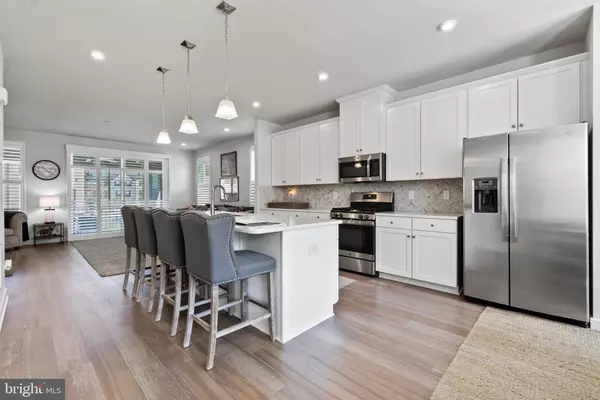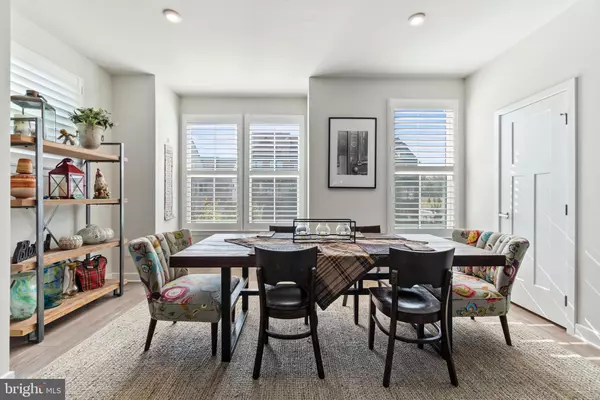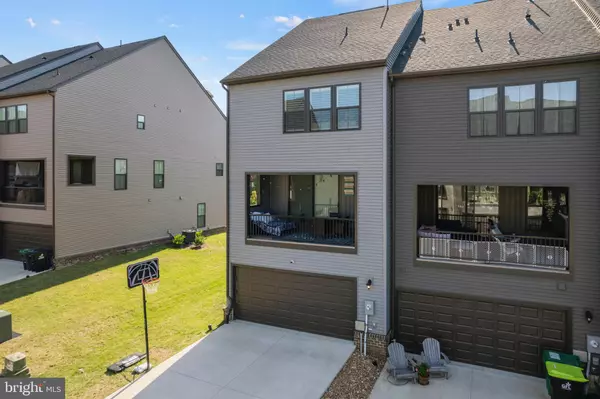$420,000
$465,000
9.7%For more information regarding the value of a property, please contact us for a free consultation.
14344 COLONYHOUSE BLVD Midlothian, VA 23114
3 Beds
4 Baths
2,187 SqFt
Key Details
Sold Price $420,000
Property Type Townhouse
Sub Type End of Row/Townhouse
Listing Status Sold
Purchase Type For Sale
Square Footage 2,187 sqft
Price per Sqft $192
Subdivision None Available
MLS Listing ID VACF2000302
Sold Date 02/16/23
Style Contemporary
Bedrooms 3
Full Baths 3
Half Baths 1
HOA Fees $157/mo
HOA Y/N Y
Abv Grd Liv Area 2,187
Originating Board BRIGHT
Year Built 2020
Annual Tax Amount $2,408
Tax Year 2022
Lot Size 3,049 Sqft
Acres 0.07
Lot Dimensions 0.00 x 0.00
Property Description
Welcome to 14344 Colonyhouse Blvd in Centerpointe Townes! Looking for like new construction but can't wait until next year? Look no further! This beautiful end unit townhome, modernly designed with only a couple years of age. Large foyer with convenient coat closet on the 1st floor with striking wood flooring stretching to the attached large 2 car garage. The third of three substantially sized bedrooms is also on the first floor with a full bathroom. On the 2nd floor the wood keeps going! Open concept space filled with natural light from the windows abound and brightens up the sleek family room, dining area, and stunning/functional kitchen with breakfast island! If you prefer you can close the gorgeous plantation shutters the owners installed on every level and use the abundant recessed lighting! Enjoy the outdoor air on the amazing rear porch and stay warm by the gas fireplace, stone-faced from floor to ceiling. 3rd level offers the conveniences of a separate laundry room & 2 large storage closets. Primary bedroom is massive with fabulous bathroom inc dual sinks, garden tub & separate shower! 2nd bedroom is large with a private full bathroom! Fitness center a stones throw away!
Location
State VA
County Chesterfield
Zoning R7
Direction Southeast
Rooms
Other Rooms Dining Room, Primary Bedroom, Bedroom 2, Bedroom 3, Kitchen, Family Room, Foyer, Laundry
Main Level Bedrooms 1
Interior
Interior Features Attic, Carpet, Ceiling Fan(s), Dining Area, Entry Level Bedroom, Family Room Off Kitchen, Floor Plan - Open, Kitchen - Eat-In, Kitchen - Island, Pantry, Primary Bath(s), Recessed Lighting, Tub Shower, Walk-in Closet(s)
Hot Water Natural Gas
Heating Forced Air
Cooling Central A/C
Flooring Luxury Vinyl Plank, Ceramic Tile, Carpet
Fireplaces Number 1
Fireplaces Type Gas/Propane, Stone
Equipment Built-In Microwave, Built-In Range, Dishwasher, Disposal, Dryer, Exhaust Fan, Icemaker, Oven/Range - Gas, Refrigerator, Stainless Steel Appliances, Washer, Water Heater
Fireplace Y
Appliance Built-In Microwave, Built-In Range, Dishwasher, Disposal, Dryer, Exhaust Fan, Icemaker, Oven/Range - Gas, Refrigerator, Stainless Steel Appliances, Washer, Water Heater
Heat Source Natural Gas
Laundry Upper Floor
Exterior
Exterior Feature Porch(es)
Garage Garage - Rear Entry, Inside Access
Garage Spaces 4.0
Amenities Available Club House, Fitness Center
Waterfront N
Water Access N
Roof Type Composite
Accessibility None
Porch Porch(es)
Attached Garage 2
Total Parking Spaces 4
Garage Y
Building
Story 3
Foundation Slab
Sewer Public Sewer
Water Public
Architectural Style Contemporary
Level or Stories 3
Additional Building Above Grade, Below Grade
Structure Type Dry Wall
New Construction N
Schools
Elementary Schools Evergreen
Middle Schools Tomahawk Creek
High Schools Midlothian
School District Chesterfield County Public Schools
Others
HOA Fee Include Common Area Maintenance,Ext Bldg Maint,Lawn Maintenance,Road Maintenance,Snow Removal,Trash,Recreation Facility
Senior Community No
Tax ID 726696798700000
Ownership Fee Simple
SqFt Source Estimated
Security Features Electric Alarm
Acceptable Financing Cash, Conventional, FHA, VA
Horse Property N
Listing Terms Cash, Conventional, FHA, VA
Financing Cash,Conventional,FHA,VA
Special Listing Condition Standard
Read Less
Want to know what your home might be worth? Contact us for a FREE valuation!

Our team is ready to help you sell your home for the highest possible price ASAP

Bought with Non Member • Non Subscribing Office

GET MORE INFORMATION





