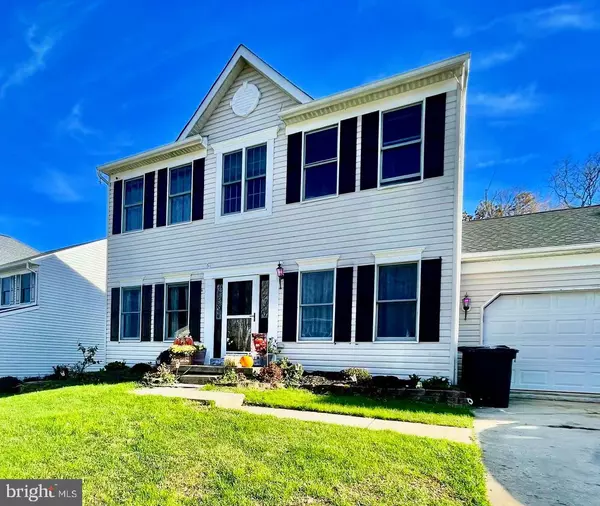$430,000
$439,000
2.1%For more information regarding the value of a property, please contact us for a free consultation.
3125 BIRCH BROOK LANE Abingdon, MD 21009
4 Beds
3 Baths
1,990 SqFt
Key Details
Sold Price $430,000
Property Type Single Family Home
Sub Type Detached
Listing Status Sold
Purchase Type For Sale
Square Footage 1,990 sqft
Price per Sqft $216
Subdivision Woodland Run
MLS Listing ID MDHR2017784
Sold Date 02/15/23
Style Colonial
Bedrooms 4
Full Baths 2
Half Baths 1
HOA Fees $8
HOA Y/N Y
Abv Grd Liv Area 1,990
Originating Board BRIGHT
Year Built 1998
Annual Tax Amount $3,186
Tax Year 2022
Lot Size 9,365 Sqft
Acres 0.21
Property Description
Charming 4 BR 2.5 Bath Colonial - Located on a quiet cul-de-sac in the coveted community of ‘Woodland Run’ just minutes from I-95.
This fully remodeled stunning home is equipped with a home office, separate dining room, spacious kitchen/living area with an open floor plan, fireplace & rear door that leads to an oversized deck.
Enjoy nature & privacy, as the backyard adjoins with the permanently protected Harford County Agricultural Land Preservation District.
You will never run out of storage space, as this home boasts a large attic above the attached 2 car garage, a spacious basement, & ample closet space including multiple walk-in closets.
This home is a MUST SEE!!!
Location
State MD
County Harford
Zoning R1
Rooms
Other Rooms Living Room, Dining Room, Primary Bedroom, Bedroom 2, Bedroom 3, Bedroom 4, Kitchen, Family Room, Laundry, Mud Room
Basement Full, Unfinished
Interior
Interior Features Kitchen - Country, Kitchen - Table Space, Dining Area, Primary Bath(s), Wood Floors, Floor Plan - Traditional
Hot Water Natural Gas
Heating Forced Air
Cooling Central A/C
Flooring Laminate Plank
Fireplaces Number 1
Equipment Dishwasher, Disposal, Oven/Range - Electric, Range Hood
Fireplace Y
Window Features Double Pane,Screens
Appliance Dishwasher, Disposal, Oven/Range - Electric, Range Hood
Heat Source Natural Gas
Laundry Main Floor
Exterior
Exterior Feature Deck(s), Porch(es)
Garage Additional Storage Area, Garage - Front Entry, Garage Door Opener, Inside Access
Garage Spaces 4.0
Waterfront N
Water Access N
View Trees/Woods
Roof Type Asphalt
Accessibility Level Entry - Main
Porch Deck(s), Porch(es)
Road Frontage City/County
Attached Garage 2
Total Parking Spaces 4
Garage Y
Building
Lot Description Backs to Trees, Landscaping, Premium
Story 2
Foundation Concrete Perimeter
Sewer Public Sewer
Water Public
Architectural Style Colonial
Level or Stories 2
Additional Building Above Grade, Below Grade
Structure Type 9'+ Ceilings
New Construction N
Schools
School District Harford County Public Schools
Others
Pets Allowed Y
Senior Community No
Tax ID 1301235133
Ownership Fee Simple
SqFt Source Assessor
Acceptable Financing Cash, Conventional, FHA, VA
Listing Terms Cash, Conventional, FHA, VA
Financing Cash,Conventional,FHA,VA
Special Listing Condition Standard
Pets Description No Pet Restrictions
Read Less
Want to know what your home might be worth? Contact us for a FREE valuation!

Our team is ready to help you sell your home for the highest possible price ASAP

Bought with Teresa Keller Asher • Redfin Corp

GET MORE INFORMATION





