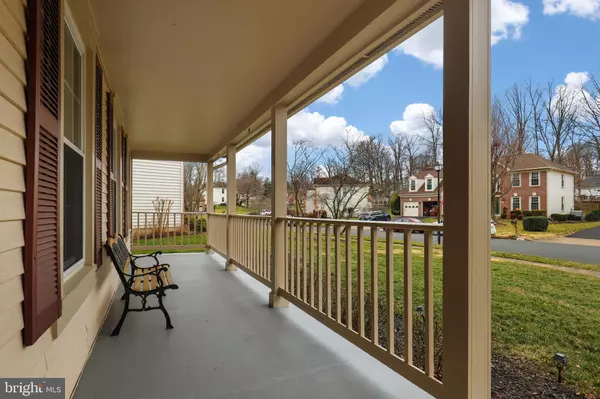$780,000
$799,990
2.5%For more information regarding the value of a property, please contact us for a free consultation.
4415 WOODS EDGE CT Chantilly, VA 20151
4 Beds
4 Baths
3,288 SqFt
Key Details
Sold Price $780,000
Property Type Single Family Home
Sub Type Detached
Listing Status Sold
Purchase Type For Sale
Square Footage 3,288 sqft
Price per Sqft $237
Subdivision Poplar Tree Estates
MLS Listing ID VAFX2107318
Sold Date 02/10/23
Style Colonial
Bedrooms 4
Full Baths 3
Half Baths 1
HOA Fees $50/qua
HOA Y/N Y
Abv Grd Liv Area 2,132
Originating Board BRIGHT
Year Built 1986
Annual Tax Amount $8,497
Tax Year 2022
Lot Size 10,673 Sqft
Acres 0.25
Property Description
* * * Open House Cancelled * * *Grab this amazing opportunity of this rare to find Oakwood model 2-car garage single-family home with front porch unbelievably priced under $800K on about 0.25 acres in the highly sought after Poplar Tree Estates community with highly rated Fairfax County Schools (Chantilly Highschool Pyramid). Over $50K worth of seller upgrades, 4 bedrooms, 3.5 bathrooms, 2-car garage ready to plug in a charger for your TESLA and tons of shelving for ample storage. FRESH PAINT, NEW ROOF 2015, Gleaming NEW HARDWOOD floors 2016 in the main level with a Formal Living Room and a Formal Dining Room. Open Concept Floor Plan with lots of natural light throughout. Functional Kitchen with Oak cabinets, solid surface countertops with clean finished look, STAINLESS STEEL APPLIANCES, 2016 NEW LG GAS STOVE converted from previous electric stove, 2020 NEW Dishwasher, and TILE flooring including the breakfast area that is adjacent to the kitchen with bumped out windows. Huge Family room with beautiful skylights in the Vaulted Ceiling, Brick Wooden FIREPLACE, 2022 REFINISHED DECK, a SCREENED PORCH, 2022 NEW PATIO, and a FULLY FENCED large backyard. Laundry conveniently located in the main level as well. Hardwood stairs to the upper level has 2016 NEW Lamination Flooring throughout this bedroom level with 4 bedrooms and 2 full baths. The Master Bedroom has a vaulted ceiling, large walk in closet, and a master bathroom with NEW flooring 2022, a tub, a shower, a vanity including dressing, and beautiful skylights. The FULLY FINISHED BASEMENT RENOVATED in 2016 to an open concept by creating a large recreation room with beautiful NEW 2016 Lamination Flooring including nicely built in cabinets for storage. Basement also features 2 additional bonus rooms. 1st room RENOVATED in 2016 ideal for Home Office with recessed lights and 2nd bonus room RENOVATED in 2016 that can easily be used as a guest bedroom, a closet, built-in cabinets with a countertop, and access to a Full Bathroom. Great location with access to I-66, Dulles International Airport, Route 28, Route 50, Stringfellow Road Park & Ride, shopping, restaurants, community pool, tennis courts, Poplar Tree park, Greenbriar park, Big Rocky Run Trail, Ellanor C. Lawrence Park, walking/jogging paths, and much more.
Location
State VA
County Fairfax
Zoning 302
Direction West
Rooms
Other Rooms Recreation Room, Bonus Room
Basement Full
Interior
Interior Features Ceiling Fan(s), Window Treatments
Hot Water Natural Gas
Heating Forced Air
Cooling Central A/C
Flooring Laminate Plank, Wood
Fireplaces Number 1
Equipment Built-In Microwave, Dryer, Washer, Dishwasher, Disposal, Refrigerator, Icemaker, Stove
Fireplace Y
Appliance Built-In Microwave, Dryer, Washer, Dishwasher, Disposal, Refrigerator, Icemaker, Stove
Heat Source Natural Gas
Exterior
Exterior Feature Patio(s), Deck(s)
Parking Features Garage - Front Entry, Garage Door Opener
Garage Spaces 2.0
Amenities Available Pool - Outdoor, Tennis Courts
Water Access N
Accessibility None
Porch Patio(s), Deck(s)
Attached Garage 2
Total Parking Spaces 2
Garage Y
Building
Story 3
Foundation Slab
Sewer Public Sewer
Water Public
Architectural Style Colonial
Level or Stories 3
Additional Building Above Grade, Below Grade
New Construction N
Schools
Elementary Schools Poplar Tree
Middle Schools Rocky Run
High Schools Chantilly
School District Fairfax County Public Schools
Others
HOA Fee Include Snow Removal
Senior Community No
Tax ID 0444 02 0161
Ownership Fee Simple
SqFt Source Assessor
Special Listing Condition Standard
Read Less
Want to know what your home might be worth? Contact us for a FREE valuation!

Our team is ready to help you sell your home for the highest possible price ASAP

Bought with Neelu Kavuri • Maram Realty, LLC

GET MORE INFORMATION





