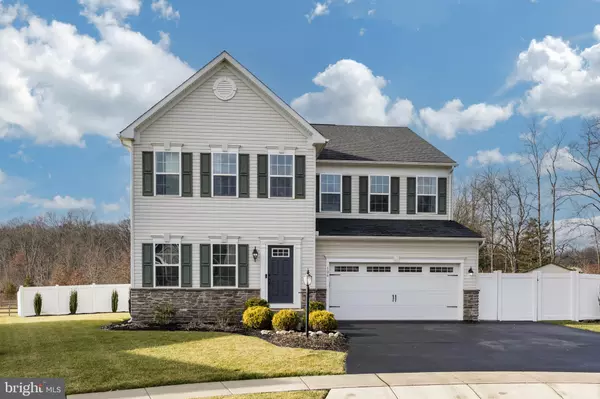$590,000
$590,000
For more information regarding the value of a property, please contact us for a free consultation.
106 HEATHERWOOD CT Pottstown, PA 19464
4 Beds
3 Baths
3,582 SqFt
Key Details
Sold Price $590,000
Property Type Single Family Home
Sub Type Detached
Listing Status Sold
Purchase Type For Sale
Square Footage 3,582 sqft
Price per Sqft $164
Subdivision Hanover Pointe
MLS Listing ID PAMC2060604
Sold Date 02/08/23
Style Colonial
Bedrooms 4
Full Baths 2
Half Baths 1
HOA Fees $85/mo
HOA Y/N Y
Abv Grd Liv Area 3,582
Originating Board BRIGHT
Year Built 2017
Annual Tax Amount $7,507
Tax Year 2022
Lot Size 0.298 Acres
Acres 0.3
Lot Dimensions 43.00 x 0.00
Property Description
Showings start Saturday January 7th at the OPEN HOUSE 12-3pm.
Welcome home to this beautifully maintained 4 BR 2.5 bath Colonial located on a cul de sac in the Boyertown Area School District. Located on a premier lot in Hanover Pointe, enjoy the largest yard in the neighborhood with privacy and wooded views, access to the community walking trails and playground, and more. Enter the front door to find custom molding in the foyer, built-in bookshelves in the living room adjoining the dining room, and a spacious powder room. Moving to the rear of the home, the open concept living space is perfect for everyday living and entertaining. You'll find a gourmet kitchen with double wall oven and cooktop, a 13' island with space for 6 stools, extensive cabinetry and counter space, a custom marble backsplash, and a large walk-in pantry. Flowing from this space you'll find the large family room with gas fireplace and custom marble surround and the generous sunroom with ample natural light. Don't miss the mudroom off of the garage for added convenience. The upper level offers a large loft area, 4 bedrooms, 2 full baths and a convenient laundry room. The primary bedroom includes two large walk-in closets and en suite bathroom including a roman shower. Lower level has ample storage space, 3 piece rough in, and egress window and can easily be finished. Enjoy the fenced in backyard with a wooded view, including a large composite deck (2018) and an electric fence. Close to shopping, restaurants, parks and walking trails. Owner is a Pennsylvania Real Estate Agent.
Location
State PA
County Montgomery
Area New Hanover Twp (10647)
Zoning RESID
Rooms
Other Rooms Living Room, Dining Room, Primary Bedroom, Bedroom 2, Bedroom 3, Kitchen, Family Room, Bedroom 1, Laundry, Other, Attic
Basement Full
Interior
Interior Features Primary Bath(s), Butlers Pantry, Kitchen - Eat-In
Hot Water Natural Gas
Heating Forced Air, Zoned, Energy Star Heating System, Programmable Thermostat
Cooling Central A/C
Flooring Wood, Fully Carpeted
Fireplaces Number 1
Equipment Built-In Range, Oven - Wall, Oven - Double, Oven - Self Cleaning, Dishwasher, Disposal, Energy Efficient Appliances
Fireplace Y
Window Features Energy Efficient
Appliance Built-In Range, Oven - Wall, Oven - Double, Oven - Self Cleaning, Dishwasher, Disposal, Energy Efficient Appliances
Heat Source Natural Gas
Laundry Upper Floor
Exterior
Parking Features Inside Access
Garage Spaces 2.0
Utilities Available Cable TV
Amenities Available Jog/Walk Path, Bike Trail
Water Access N
Roof Type Pitched,Shingle
Accessibility None
Attached Garage 2
Total Parking Spaces 2
Garage Y
Building
Lot Description Level, Front Yard, Rear Yard, SideYard(s)
Story 2
Foundation Concrete Perimeter
Sewer Public Sewer
Water Public
Architectural Style Colonial
Level or Stories 2
Additional Building Above Grade, Below Grade
Structure Type 9'+ Ceilings
New Construction N
Schools
School District Boyertown Area
Others
Pets Allowed Y
HOA Fee Include Common Area Maintenance,Snow Removal
Senior Community No
Tax ID 47-00-04077-036
Ownership Fee Simple
SqFt Source Estimated
Acceptable Financing Conventional, Cash
Listing Terms Conventional, Cash
Financing Conventional,Cash
Special Listing Condition Standard
Pets Allowed No Pet Restrictions
Read Less
Want to know what your home might be worth? Contact us for a FREE valuation!

Our team is ready to help you sell your home for the highest possible price ASAP

Bought with Cristina Cabrera • Keller Williams Realty Devon-Wayne

GET MORE INFORMATION





