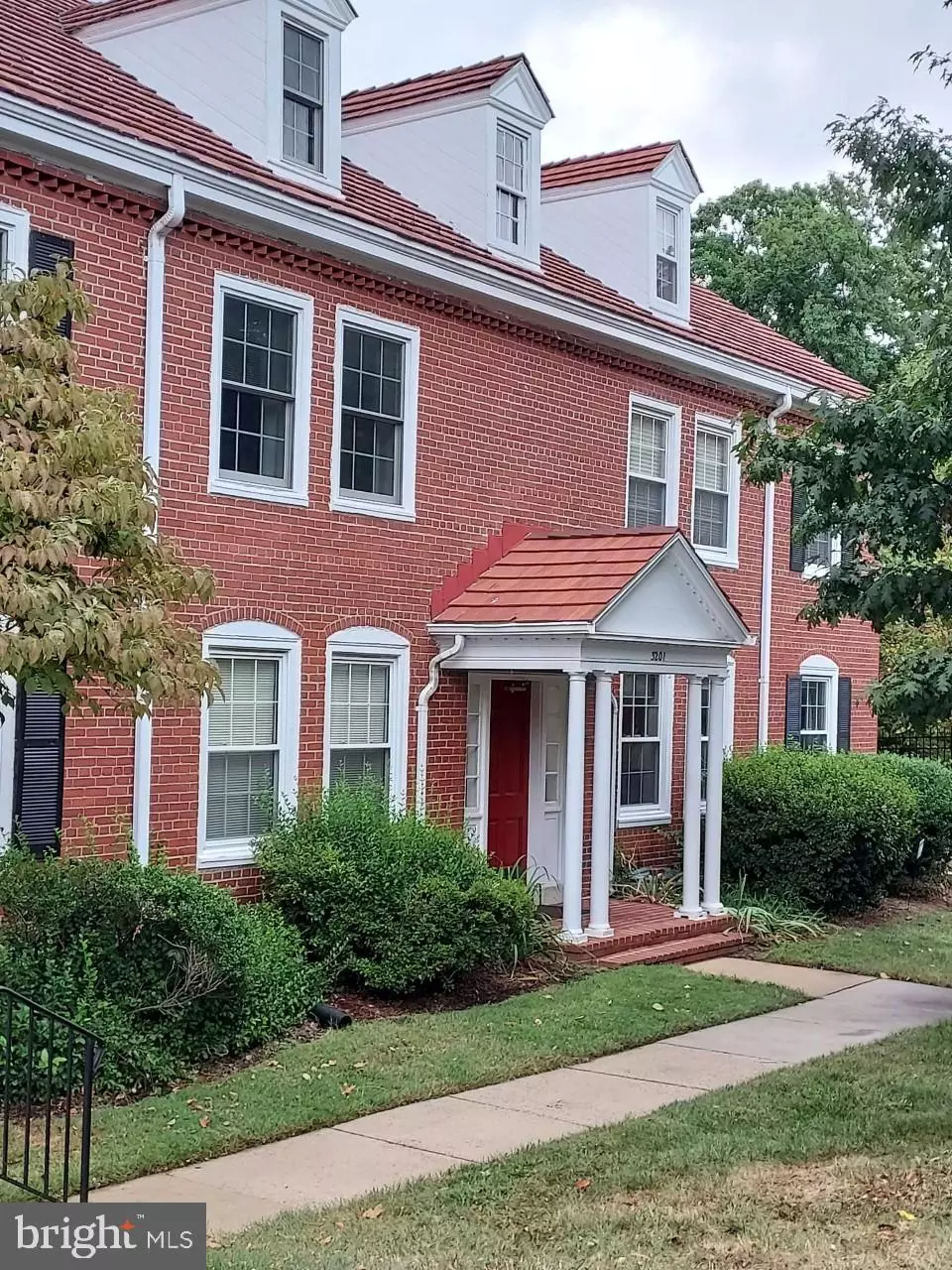$499,000
$499,000
For more information regarding the value of a property, please contact us for a free consultation.
3201 S STAFFORD ST #A2 Arlington, VA 22206
1 Bed
2 Baths
1,490 SqFt
Key Details
Sold Price $499,000
Property Type Condo
Sub Type Condo/Co-op
Listing Status Sold
Purchase Type For Sale
Square Footage 1,490 sqft
Price per Sqft $334
Subdivision Fairlington Green
MLS Listing ID VAAR2024936
Sold Date 02/10/23
Style Colonial
Bedrooms 1
Full Baths 2
Condo Fees $381/mo
HOA Y/N N
Abv Grd Liv Area 745
Originating Board BRIGHT
Year Built 1940
Annual Tax Amount $4,677
Tax Year 2022
Property Description
EXCELLENT TEMPORARY RATE BUY-DOWN INFO IN THE DOCUMENT SECTION! Welcome home to this wonderfully redesigned Barcroft with remodeled kitchen and bathrooms. Kraftmaid cabinets, granite counters, tile backsplash, under cabinet lighting, Bosch refrigerator, new garbage disposal, replacement windows, crown molding in every room, dining room built-ins, HVAC and air scrubber replaced in 2019, soaking tub in the main level bathtub, sump pump and waterproofing in the lower level, recessed lights, a second sub-panel in the laundry room, and a storage shed on the flagstone and brick patio. The lower level has rare 8+' ceilings, a new additional electric sub-panel, and has been reconfigured to include extra interior storage. Additionally, there's a one-of-a-kind storage area between A1 and A2. The paneling has been replaced with insulation and drywall. You'll find a very convenient bus stop to The Pentagon right at the corner. Reserved parking, a swimming pool, and a tennis court are included in the low $381 condo fee. Very close to I-395, Shirlington's shopping/restaurants, The Pentagon, and Amazon.
Location
State VA
County Arlington
Zoning RA14-26
Rooms
Other Rooms Living Room, Dining Room, Bedroom 2, Kitchen, Den, Laundry, Bathroom 1, Bathroom 2
Basement Connecting Stairway, Daylight, Partial, Drainage System, Full, Fully Finished, Heated, Improved, Interior Access, Poured Concrete, Sump Pump, Walkout Stairs, Windows
Main Level Bedrooms 1
Interior
Interior Features Built-Ins, Carpet, Entry Level Bedroom, Floor Plan - Traditional, Recessed Lighting, Tub Shower, Upgraded Countertops, Walk-in Closet(s), Window Treatments, Wood Floors
Hot Water Electric
Heating Forced Air
Cooling Central A/C
Flooring Carpet, Ceramic Tile, Hardwood
Equipment Built-In Microwave, Dishwasher, Disposal, Dryer, Exhaust Fan, Icemaker, Refrigerator, Stainless Steel Appliances, Stove, Washer
Window Features Replacement
Appliance Built-In Microwave, Dishwasher, Disposal, Dryer, Exhaust Fan, Icemaker, Refrigerator, Stainless Steel Appliances, Stove, Washer
Heat Source Electric
Laundry Dryer In Unit, Has Laundry, Lower Floor, Washer In Unit
Exterior
Garage Spaces 1.0
Fence Rear, Wood
Amenities Available Basketball Courts, Common Grounds, Community Center, Dog Park, Exercise Room, Fencing, Jog/Walk Path, Party Room, Pool - Outdoor, Reserved/Assigned Parking, Swimming Pool, Tennis Courts, Tot Lots/Playground
Water Access N
Roof Type Slate
Accessibility None
Total Parking Spaces 1
Garage N
Building
Story 2
Unit Features Garden 1 - 4 Floors
Sewer Public Sewer
Water Public
Architectural Style Colonial
Level or Stories 2
Additional Building Above Grade, Below Grade
New Construction N
Schools
School District Arlington County Public Schools
Others
Pets Allowed Y
HOA Fee Include Common Area Maintenance,Ext Bldg Maint,Insurance,Lawn Maintenance,Management,Pool(s),Recreation Facility,Reserve Funds,Road Maintenance,Sewer,Snow Removal,Trash,Water
Senior Community No
Tax ID 30-006-390
Ownership Condominium
Special Listing Condition Standard
Pets Description Cats OK, Dogs OK
Read Less
Want to know what your home might be worth? Contact us for a FREE valuation!

Our team is ready to help you sell your home for the highest possible price ASAP

Bought with Kaitlin Fee • Compass

GET MORE INFORMATION





