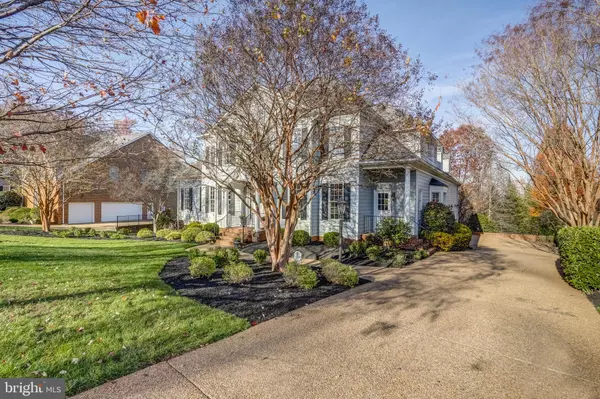$900,000
$925,000
2.7%For more information regarding the value of a property, please contact us for a free consultation.
12618 GRENDON DR Midlothian, VA 23113
5 Beds
5 Baths
4,680 SqFt
Key Details
Sold Price $900,000
Property Type Single Family Home
Sub Type Detached
Listing Status Sold
Purchase Type For Sale
Square Footage 4,680 sqft
Price per Sqft $192
Subdivision None Available
MLS Listing ID VACF2000338
Sold Date 02/09/23
Style Transitional,Traditional
Bedrooms 5
Full Baths 4
Half Baths 1
HOA Fees $82/ann
HOA Y/N Y
Abv Grd Liv Area 4,680
Originating Board BRIGHT
Year Built 2005
Annual Tax Amount $4,679
Tax Year 2022
Lot Size 0.570 Acres
Acres 0.57
Property Description
Classic Richmond style can be found right here in Tarrington in this elegant, yet cozy & comfortable, custom-built HOMEPLACES home. Expertly designed by the current owners, this home features beautiful craftsmanship in the way of gleaming hardwoods, stunning millwork, moldings and wonderful built-ins. Gorgeous FORMAL ROOMS flow seamlessly into a cozy and functional FAMILY ROOM and OPEN KITCHEN space. Adjacent is the spacious FLORIDA ROOM, which leads to the SCREENED PORCH w/ a built-in stone fireplace. So much wonderful living space! Just steps away is the 1st fl PRIMARY SUITE, w/roomy dressing area & Ensuite. Another huge PRIMARY SUITE awaits upstairs & features 4 closets & several built-ins for your storage needs. A 3rd BEDROOM w/an attached full bath serves an older child or guest well. 2 add'l BEDROOMS (one w/adjacent BONUS/PLAY area) have tons of closet space and share a Jack & Jill bath. The two-story, 3 car GARAGE is 768 sf and is completely drywalled. Head outside to the beautifully landscaped yard, with several zones of park-like charm. The cul de sac lot is private in the rear and offers quite an escape w/a lovely view from the screened porch. NEW HVAC '20, 30 YEAR ROOF.
Location
State VA
County Chesterfield
Zoning R25
Rooms
Main Level Bedrooms 1
Interior
Interior Features Additional Stairway, Attic, Built-Ins, Butlers Pantry, Chair Railings, Combination Kitchen/Living, Crown Moldings, Dining Area, Entry Level Bedroom, Family Room Off Kitchen, Floor Plan - Open, Formal/Separate Dining Room, Kitchen - Gourmet, Kitchen - Island, Pantry, Primary Bath(s), Recessed Lighting, Sprinkler System, Stall Shower, Tub Shower, Upgraded Countertops, Wainscotting, Walk-in Closet(s)
Hot Water Natural Gas
Heating None
Cooling Central A/C
Flooring Hardwood, Carpet
Fireplaces Number 1
Equipment Built-In Microwave, Cooktop, Dishwasher, Disposal, Dryer, Icemaker, Oven - Double, Oven/Range - Gas, Oven/Range - Electric, Stainless Steel Appliances, Washer
Appliance Built-In Microwave, Cooktop, Dishwasher, Disposal, Dryer, Icemaker, Oven - Double, Oven/Range - Gas, Oven/Range - Electric, Stainless Steel Appliances, Washer
Heat Source Natural Gas
Exterior
Exterior Feature Deck(s), Patio(s), Porch(es), Screened
Garage Additional Storage Area, Garage - Side Entry, Garage Door Opener, Inside Access, Oversized
Garage Spaces 3.0
Waterfront N
Water Access N
Roof Type Architectural Shingle
Accessibility 2+ Access Exits
Porch Deck(s), Patio(s), Porch(es), Screened
Attached Garage 3
Total Parking Spaces 3
Garage Y
Building
Story 2
Foundation Crawl Space, Block
Sewer Public Sewer
Water Public
Architectural Style Transitional, Traditional
Level or Stories 2
Additional Building Above Grade, Below Grade
Structure Type 2 Story Ceilings,9'+ Ceilings,Dry Wall
New Construction N
Schools
Elementary Schools Robious
Middle Schools Robious
High Schools James River
School District Chesterfield County Public Schools
Others
HOA Fee Include Common Area Maintenance,Health Club,Management,Pool(s),Recreation Facility
Senior Community No
Tax ID 733722603100000
Ownership Fee Simple
SqFt Source Estimated
Horse Property N
Special Listing Condition Standard
Read Less
Want to know what your home might be worth? Contact us for a FREE valuation!

Our team is ready to help you sell your home for the highest possible price ASAP

Bought with Non Member • Non Subscribing Office

GET MORE INFORMATION





