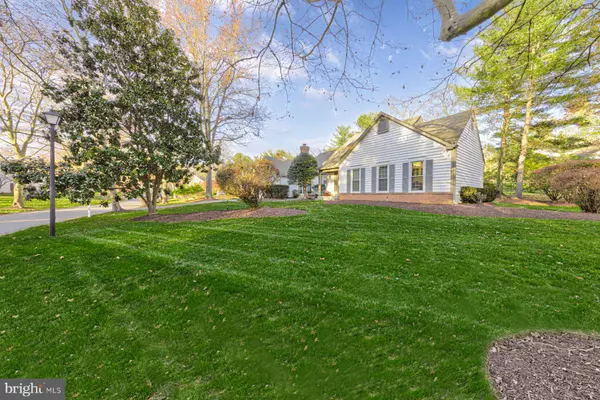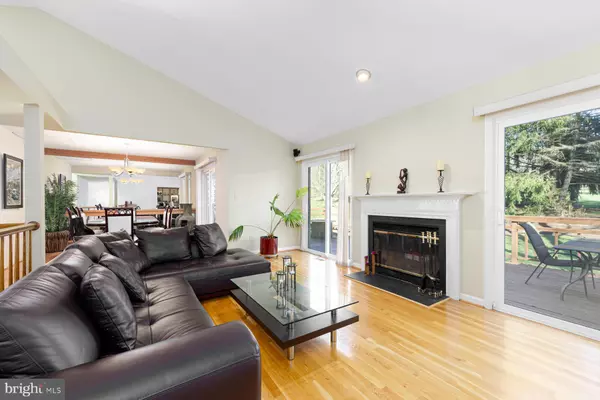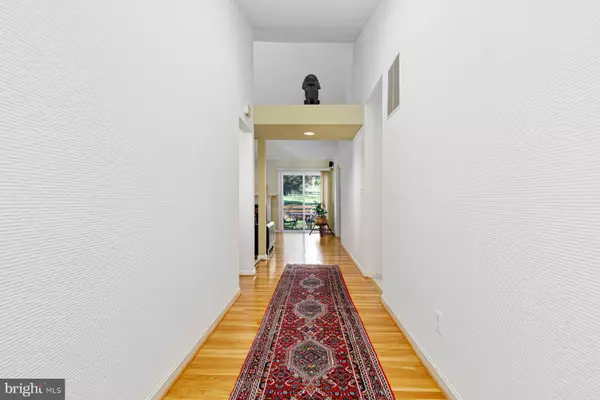$595,000
$575,000
3.5%For more information regarding the value of a property, please contact us for a free consultation.
20501 BEAVER RIDGE RD Montgomery Village, MD 20886
3 Beds
3 Baths
1,663 SqFt
Key Details
Sold Price $595,000
Property Type Single Family Home
Sub Type Detached
Listing Status Sold
Purchase Type For Sale
Square Footage 1,663 sqft
Price per Sqft $357
Subdivision The Downs - Montg Vill
MLS Listing ID MDMC2074118
Sold Date 02/08/23
Style Raised Ranch/Rambler
Bedrooms 3
Full Baths 2
Half Baths 1
HOA Fees $119/qua
HOA Y/N Y
Abv Grd Liv Area 1,663
Originating Board BRIGHT
Year Built 1984
Annual Tax Amount $4,817
Tax Year 2022
Lot Size 0.341 Acres
Acres 0.34
Lot Dimensions NA
Property Sub-Type Detached
Property Description
Improved price, newly reduced by $25,000!!! and a motivated seller! Please remove shoes or use shoe covers prior to entering. Well cared for and recently updated two level living in the heart of Montgomery Village Md. If you are looking to downsize this is the home for you. All windows and patio doors have been replaced, the kitchen and all bathrooms have all been updated within the last 1-3 years. Three nice sized bedrooms and two full baths are on the main level. Gleaming hardwood flooring, an open living and dining room adds great space which is perfect for entertaining. Stainless steel appliances in the newly remodeled kitchen are ready to use for the chef in your family! Two wood burning fireplaces on the main level will surely warm this beautiful house on cold winter nights. On the lower level there is a spacious media room fully equipped with surround sound and a space for your home gym or an additional home office, the space can also be used as an extra bedroom. A half bath and laundry room and generous sized storage space is located on the lower level as well. The outdoor space is enormous with a full-size deck with three sliding glass patio doors off of the main level. There is also a sliding glass door in the owner's suite that leads to a patio. This house has endless possibilities and is perfect for families or those looking to downsize, add in a huge lot with plenty of space in the back and front yard. With six community pools, a recreation center with tennis and basketball courts, there will always be something to do with the family! This is a lovey community with walking trails, a gardening club, an assortment of monthly community events and several programs for children of all ages! Plenty of shopping is nearby with a Weis, Lidl, Patel Brothers, Safeway and Giant. In addition, Montgomery Village Center has planned an expansion of 169,000 Sq ft of shopping and dining options, and 20 million dollars in renovations! Agents bring your offers to this beautiful home with so much to offer. Seller just installed new upgraded video alarm system. Seller is offering a 1 yr. home warranty as well.
Location
State MD
County Montgomery
Zoning R90
Rooms
Basement Fully Finished
Main Level Bedrooms 3
Interior
Interior Features Breakfast Area, Built-Ins, Carpet, Dining Area, Entry Level Bedroom, Family Room Off Kitchen, Floor Plan - Open, Kitchen - Eat-In, Kitchen - Gourmet, Kitchen - Table Space, Recessed Lighting, Skylight(s), Soaking Tub, Sprinkler System, Upgraded Countertops, Walk-in Closet(s), Wet/Dry Bar, Wood Floors
Hot Water 60+ Gallon Tank
Heating Programmable Thermostat, Energy Star Heating System
Cooling Central A/C, Programmable Thermostat
Flooring Carpet, Hardwood
Fireplaces Number 2
Fireplaces Type Fireplace - Glass Doors, Screen, Wood
Equipment Built-In Microwave, Built-In Range, Dishwasher, Disposal, Dryer - Electric, Energy Efficient Appliances, ENERGY STAR Clothes Washer, ENERGY STAR Dishwasher, ENERGY STAR Refrigerator, Oven - Self Cleaning, Oven/Range - Electric, Stainless Steel Appliances, Washer - Front Loading, Water Heater - High-Efficiency
Furnishings No
Fireplace Y
Window Features Energy Efficient,Double Pane,Insulated,Sliding,Skylights,Screens
Appliance Built-In Microwave, Built-In Range, Dishwasher, Disposal, Dryer - Electric, Energy Efficient Appliances, ENERGY STAR Clothes Washer, ENERGY STAR Dishwasher, ENERGY STAR Refrigerator, Oven - Self Cleaning, Oven/Range - Electric, Stainless Steel Appliances, Washer - Front Loading, Water Heater - High-Efficiency
Heat Source Electric
Laundry Lower Floor, Has Laundry
Exterior
Exterior Feature Patio(s), Deck(s)
Parking Features Garage - Front Entry
Garage Spaces 2.0
Utilities Available Electric Available, Cable TV Available, Water Available
Water Access N
Roof Type Shingle
Accessibility None
Porch Patio(s), Deck(s)
Attached Garage 2
Total Parking Spaces 2
Garage Y
Building
Story 2
Foundation Brick/Mortar
Sewer Public Sewer
Water Public
Architectural Style Raised Ranch/Rambler
Level or Stories 2
Additional Building Above Grade, Below Grade
Structure Type Vaulted Ceilings
New Construction N
Schools
School District Montgomery County Public Schools
Others
Pets Allowed Y
HOA Fee Include Pool(s),Recreation Facility,Snow Removal,Trash
Senior Community No
Tax ID 160102402626
Ownership Fee Simple
SqFt Source Assessor
Security Features Electric Alarm
Acceptable Financing Cash, FHA, VA, Conventional
Horse Property N
Listing Terms Cash, FHA, VA, Conventional
Financing Cash,FHA,VA,Conventional
Special Listing Condition Standard
Pets Allowed No Pet Restrictions
Read Less
Want to know what your home might be worth? Contact us for a FREE valuation!

Our team is ready to help you sell your home for the highest possible price ASAP

Bought with Carl Albert • NextHome Envision
GET MORE INFORMATION





