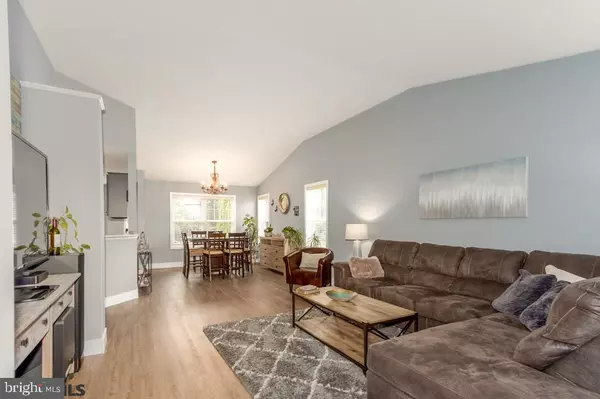$419,900
$419,900
For more information regarding the value of a property, please contact us for a free consultation.
104 HARVEST RUN RD S State College, PA 16801
2 Beds
2 Baths
2,114 SqFt
Key Details
Sold Price $419,900
Property Type Single Family Home
Sub Type Detached
Listing Status Sold
Purchase Type For Sale
Square Footage 2,114 sqft
Price per Sqft $198
Subdivision Hunters Chase
MLS Listing ID PACE2434316
Sold Date 07/13/22
Style Ranch/Rambler
Bedrooms 2
Full Baths 2
HOA Fees $17/ann
HOA Y/N Y
Abv Grd Liv Area 1,490
Originating Board CCAR
Year Built 2001
Annual Tax Amount $4,086
Tax Year 2022
Lot Size 6,969 Sqft
Acres 0.16
Lot Dimensions 6922.00
Property Description
Highly desirable Hunter's Chase delivers another beauty! Enjoy the functionality and curb appeal of the large ?Amazon Prime? porch, no more coming home to wet boxes! Step inside to completely updated, open concept, one floor living with updated kitchen and baths. Flexible layout allows plenty of work from home options. Updated interior color palette and new flooring makes this home completely move in ready. The Owner's suite is well designed and maximizes privacy with split bedrooms with separate baths. The well-appointed back yard landscaping and additional patio space create a convenient, semi-private oasis just off the kitchen! The lower level is partially finished and is an ideal flex space with easy option for a third bath and additional bedroom. Close to everything! Save time and gas!
Location
State PA
County Centre
Area Ferguson Twp (16424)
Zoning RESIDENTIAL
Rooms
Other Rooms Living Room, Dining Room, Primary Bedroom, Kitchen, Family Room, Foyer, Laundry, Office, Primary Bathroom, Full Bath, Additional Bedroom
Basement Partially Finished, Full
Interior
Interior Features Kitchen - Eat-In
Heating Forced Air
Cooling Central A/C
Equipment Water Conditioner - Owned
Fireplace N
Appliance Water Conditioner - Owned
Heat Source Natural Gas
Exterior
Garage Spaces 2.0
Community Features Restrictions
Waterfront N
Roof Type Shingle
Street Surface Paved
Accessibility None
Attached Garage 2
Total Parking Spaces 2
Garage Y
Building
Foundation Active Radon Mitigation
Sewer Public Sewer
Water Public
Architectural Style Ranch/Rambler
Additional Building Above Grade, Below Grade
New Construction N
Schools
School District State College Area
Others
HOA Fee Include Common Area Maintenance
Tax ID 24-464-,162-,0000-
Ownership Fee Simple
Acceptable Financing Cash, Conventional
Listing Terms Cash, Conventional
Financing Cash,Conventional
Special Listing Condition Standard
Read Less
Want to know what your home might be worth? Contact us for a FREE valuation!

Our team is ready to help you sell your home for the highest possible price ASAP

Bought with Annette Yorks • Perry Wellington Realty LLC

GET MORE INFORMATION





