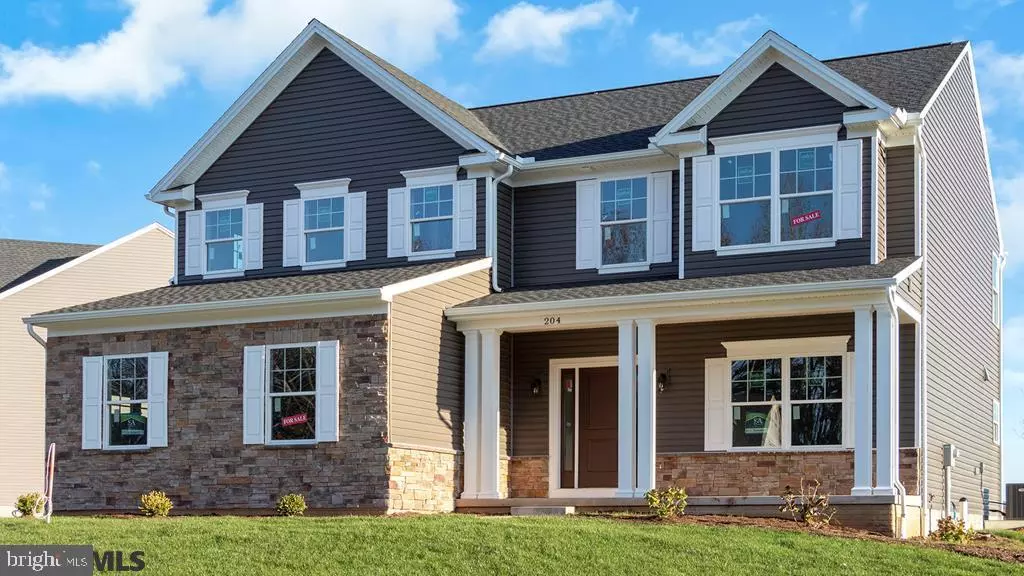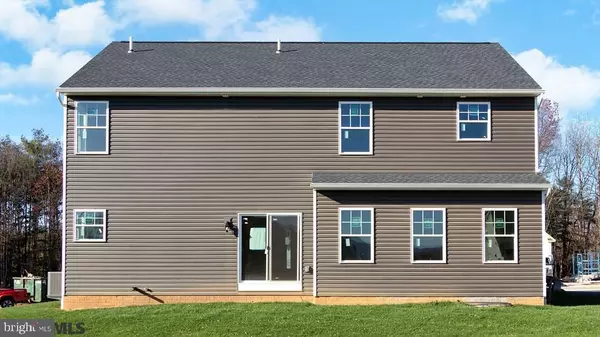$512,000
$499,900
2.4%For more information regarding the value of a property, please contact us for a free consultation.
204 BEAUMANOR ROAD RD #230 State College, PA 16803
4 Beds
4 Baths
2,514 SqFt
Key Details
Sold Price $512,000
Property Type Single Family Home
Sub Type Detached
Listing Status Sold
Purchase Type For Sale
Square Footage 2,514 sqft
Price per Sqft $203
Subdivision Honors Crossing Ii
MLS Listing ID PACE2430846
Sold Date 04/16/21
Style Traditional
Bedrooms 4
Full Baths 3
Half Baths 1
HOA Fees $54/ann
HOA Y/N Y
Abv Grd Liv Area 2,514
Originating Board CCAR
Year Built 2020
Tax Year 2020
Lot Size 10,454 Sqft
Acres 0.24
Property Description
QUICK DELIVERY at Honors Crossing II. The Dartmouth is a generously appointed 4-bedroom home that packs thoughtful details into each room, making it the ultimate floorplan for those seeking a gourmet kitchen, large walk-in closets and an open-concept layout. The upgraded kitchen includes 42' cabinets, granite countertops, an oversized 60" island with overhang, and stainless steel appliances. (gas range, microwave and dishwasher) The family room opens to the kitchen and has a cozy gas fireplace with flanking windows. The oak staircase leads to the second floor where you'll find an oversized owner's suite with dual walk-in closets and a luxurious private bath with site-built ceramic tiled shower. Also upstairs are 3 more spacious bedrooms and two additional full baths. The large unfinished basement includes 9' walls, egress window well, and plumbing rough in for future finish. Other floorplans and homesites are available within the Honors Crossing II community.
Location
State PA
County Centre
Area Patton Twp (16418)
Zoning RESIDENTIAL
Rooms
Other Rooms Dining Room, Primary Bedroom, Kitchen, Family Room, Breakfast Room, Laundry, Additional Bedroom
Basement Unfinished
Interior
Interior Features Breakfast Area
Heating Programmable Thermostat, Forced Air
Cooling Central A/C
Flooring Hardwood
Fireplaces Type Gas/Propane
Equipment Energy Efficient Appliances
Fireplace N
Appliance Energy Efficient Appliances
Heat Source Natural Gas
Exterior
Garage Spaces 2.0
Community Features Restrictions
Amenities Available Club House
Roof Type Shingle
Street Surface Paved
Accessibility None
Attached Garage 2
Total Parking Spaces 2
Garage Y
Building
Story 2
Sewer Public Sewer
Water Public
Architectural Style Traditional
Level or Stories 2
Additional Building Above Grade, Below Grade
New Construction Y
Schools
School District State College Area
Others
HOA Fee Include Insurance,Common Area Maintenance,Pool(s)
Tax ID RESIDENTIAL
Ownership Fee Simple
Special Listing Condition Standard
Read Less
Want to know what your home might be worth? Contact us for a FREE valuation!

Our team is ready to help you sell your home for the highest possible price ASAP

Bought with Greg Copenhaver • RE/MAX Centre Realty

GET MORE INFORMATION





