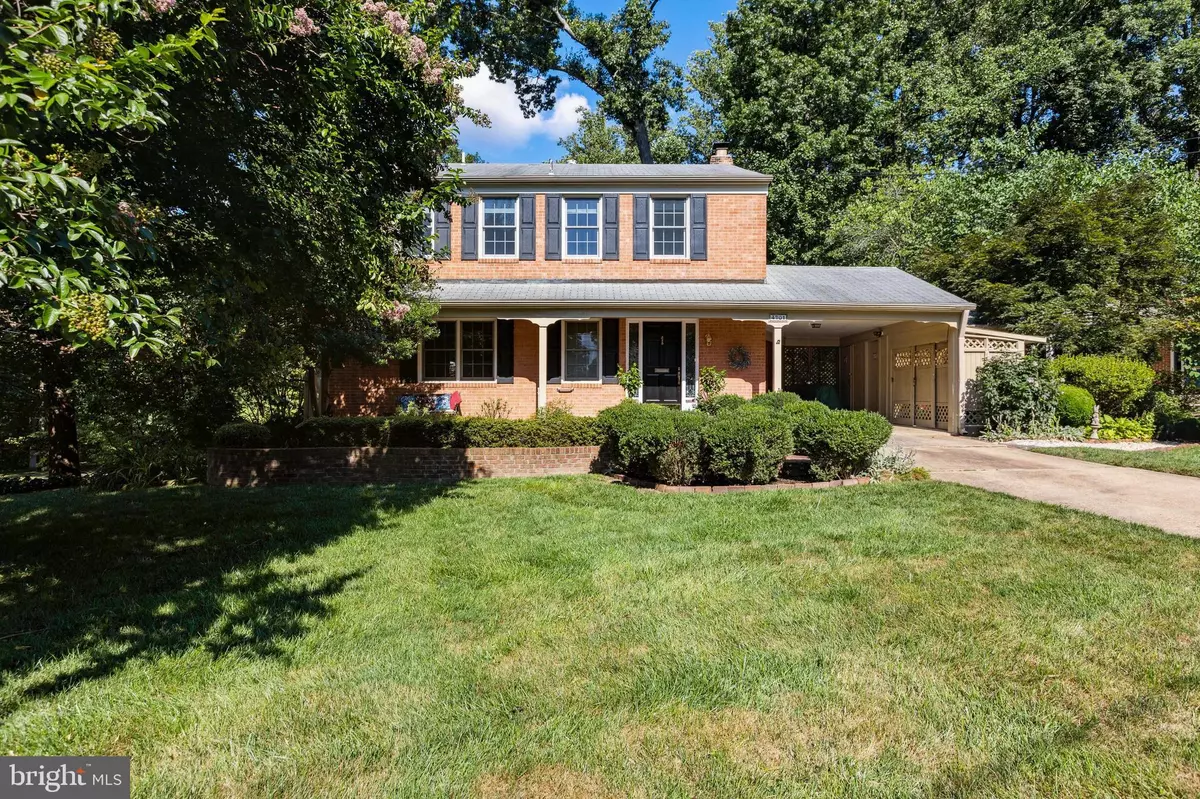$745,000
$749,000
0.5%For more information regarding the value of a property, please contact us for a free consultation.
4701 PONTIAC DR Annandale, VA 22003
4 Beds
4 Baths
2,722 SqFt
Key Details
Sold Price $745,000
Property Type Single Family Home
Sub Type Detached
Listing Status Sold
Purchase Type For Sale
Square Footage 2,722 sqft
Price per Sqft $273
Subdivision Willow Woods
MLS Listing ID VAFX2103788
Sold Date 01/27/23
Style Colonial
Bedrooms 4
Full Baths 3
Half Baths 1
HOA Y/N N
Abv Grd Liv Area 1,947
Originating Board BRIGHT
Year Built 1964
Annual Tax Amount $8,552
Tax Year 2022
Lot Size 0.250 Acres
Acres 0.25
Property Description
Don’t miss this beautifully renovated 4 bedroom, 3.5 bath home! Over $60K of home improvements have been poured into renovations that include new bathrooms, new foyer entry, refinished and restored wood flooring, freshly painted walls throughout the entire home, and notable upgrades to lighting fixtures and other hardware touches. Each room in this house has been carefully updated to exceed move-in-ready expectations from the most discerning buyers! Upon entering the home, you’ll find a hardwood foyer entrance that seamlessly adjoins to a beautifully renovated living room with a cozy wood fireplace. You’ll also notice the updated family dining room positioned right off the kitchen, which features beautiful quartz countertops and ceramic back splash, under cabinet lighting, a large pantry, and new cabinets and flooring. Moving upstairs you’ll discover a family-friendly layout that includes two newly renovated bathrooms, a spacious master bedroom, and three additional renovated bedrooms. Returning downstairs to the walkout-basement, this expanded living area features a gas fireplace, a full bath, recessed lighting, a walk-in closet, and full-size washer and dryer. From the basement, step directly into the sunshine and relax in the bucolic setting of your own nature garden and expansive yard. Take in the views while sitting in the large open deck or enjoy the cool nights in the large enclosed screened-in patio. This home offers an abundance of great storage space as well, with his and hers closet just off to the side of the car port, and another shed off to the side of the home.
Beyond the home, this is an extraordinary property featuring a sought-after 1/4-acre corner-lot, situated just steps to the community pool, park & metro-bus stops! Enjoy all the amenities that the community has to offer. Only 20–25-minute drive to DC. Close to all major roads including Rt 236, Rt 50, Rt 66, I-495, I-95, I-395 and only 10 minutes from Vienna Metro—there are no lengthy commutes from this location! Just three miles down the road you’ll find plenty of shopping, restaurants, and entertainment! Zoned for amazing award-winning public schools (top ranked): Canterbury Woods ES (Advanced Academic Placement Center), Frost MS, and Woodson HS! This location can’t be beat! This house is a tremendous value and priced well! All offers welcome anytime. Don’t miss out on this remarkable home!
Location
State VA
County Fairfax
Zoning 121
Rooms
Basement Fully Finished, Heated, Improved, Walkout Level, Windows, Space For Rooms, Daylight, Full, Full, Shelving
Interior
Interior Features Breakfast Area, Built-Ins, Butlers Pantry, Ceiling Fan(s), Combination Dining/Living, Dining Area, Floor Plan - Traditional, Kitchen - Eat-In, Kitchen - Table Space, Pantry, Recessed Lighting, Upgraded Countertops
Hot Water Natural Gas
Heating Central
Cooling Central A/C, Ceiling Fan(s)
Flooring Wood, Hardwood, Ceramic Tile, Carpet
Fireplaces Number 2
Fireplaces Type Fireplace - Glass Doors, Gas/Propane, Mantel(s), Wood
Equipment Built-In Microwave, Dishwasher, Disposal, Dryer, Extra Refrigerator/Freezer, Oven/Range - Gas, Refrigerator, Washer
Fireplace Y
Window Features Screens,Sliding
Appliance Built-In Microwave, Dishwasher, Disposal, Dryer, Extra Refrigerator/Freezer, Oven/Range - Gas, Refrigerator, Washer
Heat Source Natural Gas
Laundry Basement, Lower Floor
Exterior
Exterior Feature Enclosed, Patio(s), Porch(es), Screened
Garage Spaces 2.0
Fence Partially, Privacy, Wrought Iron
Water Access N
View Garden/Lawn, Trees/Woods
Accessibility 32\"+ wide Doors
Porch Enclosed, Patio(s), Porch(es), Screened
Total Parking Spaces 2
Garage N
Building
Story 3
Foundation Concrete Perimeter
Sewer Public Sewer
Water Public
Architectural Style Colonial
Level or Stories 3
Additional Building Above Grade, Below Grade
Structure Type Dry Wall,High
New Construction N
Schools
Elementary Schools Canterbury Woods
Middle Schools Frost
High Schools Woodson
School District Fairfax County Public Schools
Others
Senior Community No
Tax ID 0692 08 0162
Ownership Fee Simple
SqFt Source Estimated
Security Features Motion Detectors,Smoke Detector
Acceptable Financing Cash, Conventional, VA
Listing Terms Cash, Conventional, VA
Financing Cash,Conventional,VA
Special Listing Condition Standard
Read Less
Want to know what your home might be worth? Contact us for a FREE valuation!

Our team is ready to help you sell your home for the highest possible price ASAP

Bought with Robert J Test • Compass

GET MORE INFORMATION





