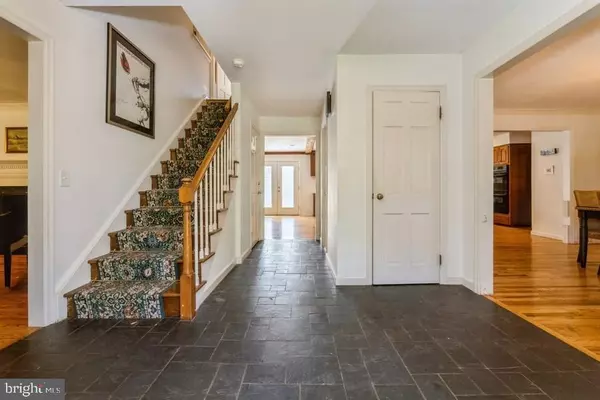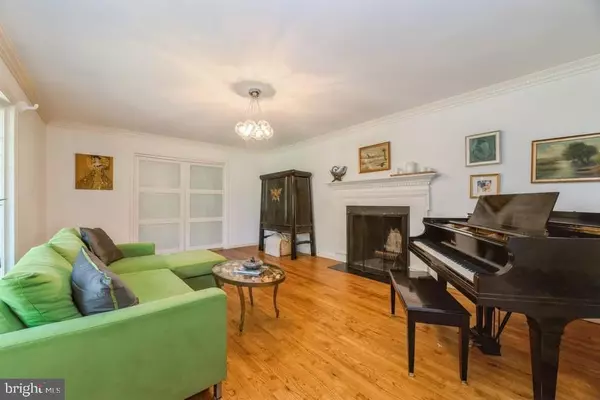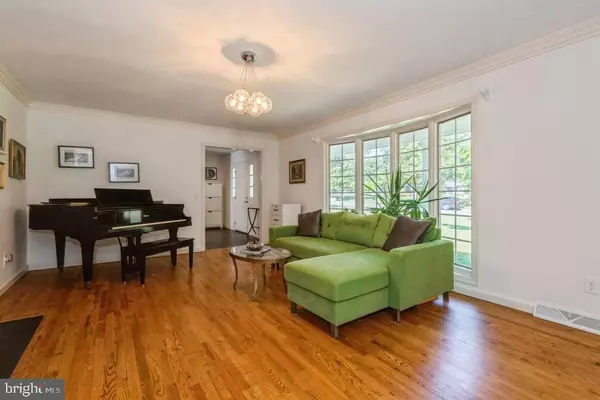$840,000
$865,000
2.9%For more information regarding the value of a property, please contact us for a free consultation.
3 AQUA TER Pennington, NJ 08534
5 Beds
4 Baths
3,170 SqFt
Key Details
Sold Price $840,000
Property Type Single Family Home
Sub Type Detached
Listing Status Sold
Purchase Type For Sale
Square Footage 3,170 sqft
Price per Sqft $264
Subdivision Elm Ridge Park
MLS Listing ID NJME2023322
Sold Date 01/20/23
Style Cape Cod
Bedrooms 5
Full Baths 3
Half Baths 1
HOA Y/N N
Abv Grd Liv Area 3,170
Originating Board BRIGHT
Year Built 1975
Annual Tax Amount $19,442
Tax Year 2021
Lot Size 1.750 Acres
Acres 1.75
Lot Dimensions 0.00 x 0.00
Property Description
Elm Ridge Park Beauty! Heaven on earth with a gorgeous lot with a deceivingly large home. Classic 5b/3.5b expanded cape cod with SO many upgrades including new Mudroom extension, updated baths, TWO laundry areas, one on each floor and more! New roof, newer septic, GAS LINE, energy-efficient leased solar panels and fenced yard. Close to Princeton, major roads, trains, excellent school district, shopping and MORE!
Location
State NJ
County Mercer
Area Hopewell Twp (21106)
Zoning R150
Direction North
Rooms
Other Rooms Living Room, Dining Room, Primary Bedroom, Bedroom 2, Bedroom 3, Bedroom 4, Bedroom 5, Kitchen, Family Room, Den, Foyer
Basement Full, Unfinished, Outside Entrance, Drainage System, Daylight, Partial
Main Level Bedrooms 1
Interior
Interior Features Primary Bath(s), Kitchen - Island, Stall Shower, Kitchen - Eat-In, Breakfast Area, Entry Level Bedroom, Family Room Off Kitchen, Formal/Separate Dining Room, Walk-in Closet(s), Wood Floors
Hot Water Natural Gas
Heating Forced Air, Zoned
Cooling Central A/C
Flooring Wood
Fireplaces Number 2
Fireplaces Type Brick, Other, Wood
Equipment Oven - Self Cleaning, Refrigerator, Cooktop, Extra Refrigerator/Freezer, Oven - Double, Range Hood, Dishwasher, Dryer, Washer
Fireplace Y
Appliance Oven - Self Cleaning, Refrigerator, Cooktop, Extra Refrigerator/Freezer, Oven - Double, Range Hood, Dishwasher, Dryer, Washer
Heat Source Natural Gas
Laundry Upper Floor, Main Floor
Exterior
Exterior Feature Patio(s), Porch(es)
Parking Features Garage Door Opener, Garage - Side Entry, Inside Access
Garage Spaces 8.0
Fence Split Rail
Utilities Available Cable TV Available, Electric Available, Natural Gas Available, Phone Available
Water Access Y
View Water
Roof Type Pitched,Shingle
Accessibility None
Porch Patio(s), Porch(es)
Attached Garage 2
Total Parking Spaces 8
Garage Y
Building
Lot Description Open, Front Yard, Rear Yard, SideYard(s), Landscaping, Pond
Story 2
Foundation Other
Sewer On Site Septic
Water Well
Architectural Style Cape Cod
Level or Stories 2
Additional Building Above Grade, Below Grade
New Construction N
Schools
Middle Schools Hopewell
High Schools Hopewell
School District Hopewell Valley Regional Schools
Others
Senior Community No
Tax ID 06-00043 17-00010
Ownership Fee Simple
SqFt Source Assessor
Special Listing Condition Standard
Read Less
Want to know what your home might be worth? Contact us for a FREE valuation!

Our team is ready to help you sell your home for the highest possible price ASAP

Bought with Teresa K. Cunningham • BHHS Fox & Roach - Princeton
GET MORE INFORMATION





