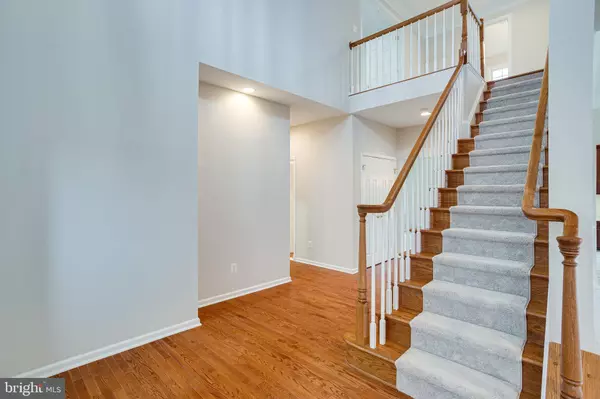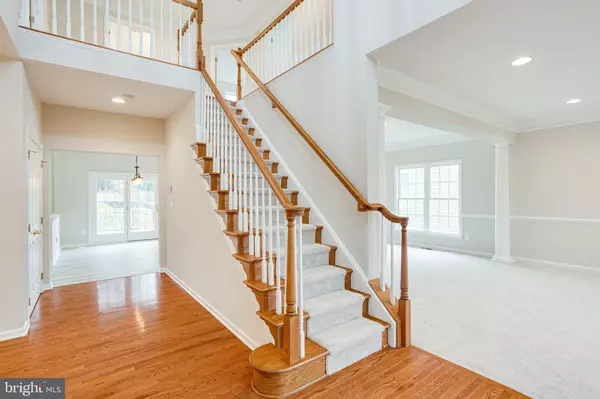$539,900
$539,900
For more information regarding the value of a property, please contact us for a free consultation.
107 PANGBORNE CT Winchester, VA 22602
4 Beds
4 Baths
2,946 SqFt
Key Details
Sold Price $539,900
Property Type Single Family Home
Sub Type Detached
Listing Status Sold
Purchase Type For Sale
Square Footage 2,946 sqft
Price per Sqft $183
Subdivision Twin Lakes Overlook
MLS Listing ID VAFV2010464
Sold Date 01/19/23
Style Colonial
Bedrooms 4
Full Baths 3
Half Baths 1
HOA Fees $75/mo
HOA Y/N Y
Abv Grd Liv Area 2,946
Originating Board BRIGHT
Year Built 2007
Annual Tax Amount $2,497
Tax Year 2022
Lot Size 9,148 Sqft
Acres 0.21
Property Description
Location-minded buyers will be especially drawn to this one, a delightful updated colonial in Winchester. A mere stone's throw from Twin Lakes Trail and schools (Greenwood Elementary, Admiral Richard E Byrd Middle School, Millbrook High School), and only a "jiffy" from the shopping/dining options of Downtown Historical Winchester and town center, the home also offers a bounty of nearby views.
After your local excursions, you'll return to the comforting symmetry of a classic colonial on a cul-de-sac, in the popular Twin Lakes Overlook development, where the streets are lined by sidewalks. Out front, the long driveway and has ample room for visitors' parking.
The large yard is attractively landscaped. As an open-air extension of the home, the brand-new pressure-treated wood deck turns the sky into your blue or starry ceiling.
The impressive entryway is a fitting introduction to a home that includes hardwood flooring in the entryway, stylish lighting, sunlight, neutral colors, open floor plan, vaulted ceilings, and a gas fireplace in the living room. All new paint and carpet make this a complete turn key move-in ready home.
The kitchen -- stylish, newly updated, and bathed in natural light -- offers practical functionality in an efficient open layout. With these double ovens, there's no more temperature compromise between competing dishes! Bake multiple courses at the same time! The brand-new quartz countertops are exceptional. The layout includes premium appliances and large island. Truly an entertainer's dream.
The ensuite master bedroom is a great place to start and end the day. The private bathroom includes a separate large soaking tub. The other bedrooms, all ample sized and rich with closet space, are ready for your decorative touch.
An attached garage is especially convenient in bad weather. This one is available for its original purpose or for use as additional flex space.
Like the garage, the unfinished basement also presents a menu of conversion options, whether you have in mind a rec room, guest room, studio, or a secluded home office. Your guests will enjoy the convenience of a full bathroom and walkup basement.
A mere stone's throw from Twin Lakes Trail and schools (Greenwood Elementary, Admiral Richard E Byrd Middle School, Millbrook High School), and only a "jiffy" from the shopping/dining options of Downtown Historical Winchester and town center, the home also offers a bounty of nearby views.
Someone's going to be very happy here . . . let it be you!
Location
State VA
County Frederick
Zoning RP
Rooms
Basement Connecting Stairway, Interior Access, Outside Entrance, Rear Entrance, Walkout Stairs, Unfinished, Sump Pump
Interior
Interior Features Breakfast Area, Dining Area, Family Room Off Kitchen, Floor Plan - Open, Kitchen - Gourmet, Kitchen - Table Space, Primary Bath(s), Upgraded Countertops, Wood Floors
Hot Water Natural Gas
Heating Forced Air, Programmable Thermostat
Cooling Ceiling Fan(s), Central A/C, Heat Pump(s), Programmable Thermostat
Flooring Carpet, Ceramic Tile, Luxury Vinyl Tile, Hardwood
Fireplaces Number 1
Fireplaces Type Gas/Propane, Brick
Equipment Cooktop, Dishwasher, Disposal, Dryer, Exhaust Fan, Refrigerator, Washer, Water Heater, Cooktop - Down Draft, Oven - Double, Oven - Self Cleaning, Oven/Range - Gas
Fireplace Y
Window Features Double Pane,Energy Efficient
Appliance Cooktop, Dishwasher, Disposal, Dryer, Exhaust Fan, Refrigerator, Washer, Water Heater, Cooktop - Down Draft, Oven - Double, Oven - Self Cleaning, Oven/Range - Gas
Heat Source Natural Gas
Laundry Main Floor
Exterior
Exterior Feature Deck(s), Porch(es)
Parking Features Garage - Front Entry, Garage Door Opener, Inside Access
Garage Spaces 2.0
Amenities Available Common Grounds, Jog/Walk Path, Lake, Water/Lake Privileges
Water Access N
Roof Type Shingle
Accessibility None
Porch Deck(s), Porch(es)
Road Frontage Public, City/County
Attached Garage 2
Total Parking Spaces 2
Garage Y
Building
Lot Description Cul-de-sac, Front Yard
Story 3
Foundation Concrete Perimeter
Sewer Public Sewer
Water Public
Architectural Style Colonial
Level or Stories 3
Additional Building Above Grade, Below Grade
Structure Type High,9'+ Ceilings,Cathedral Ceilings,Vaulted Ceilings,Dry Wall
New Construction N
Schools
Elementary Schools Greenwood Mill
Middle Schools Admiral Richard E. Byrd
High Schools Millbrook
School District Frederick County Public Schools
Others
HOA Fee Include Common Area Maintenance,Insurance,Management,Road Maintenance,Snow Removal,Trash
Senior Community No
Tax ID 55M 2 9 54
Ownership Fee Simple
SqFt Source Assessor
Security Features Smoke Detector,Main Entrance Lock,Exterior Cameras,Carbon Monoxide Detector(s)
Acceptable Financing Cash, Conventional, VA, USDA, FHA
Listing Terms Cash, Conventional, VA, USDA, FHA
Financing Cash,Conventional,VA,USDA,FHA
Special Listing Condition Standard
Read Less
Want to know what your home might be worth? Contact us for a FREE valuation!

Our team is ready to help you sell your home for the highest possible price ASAP

Bought with Jorge Carlos Guillen • KW United
GET MORE INFORMATION





