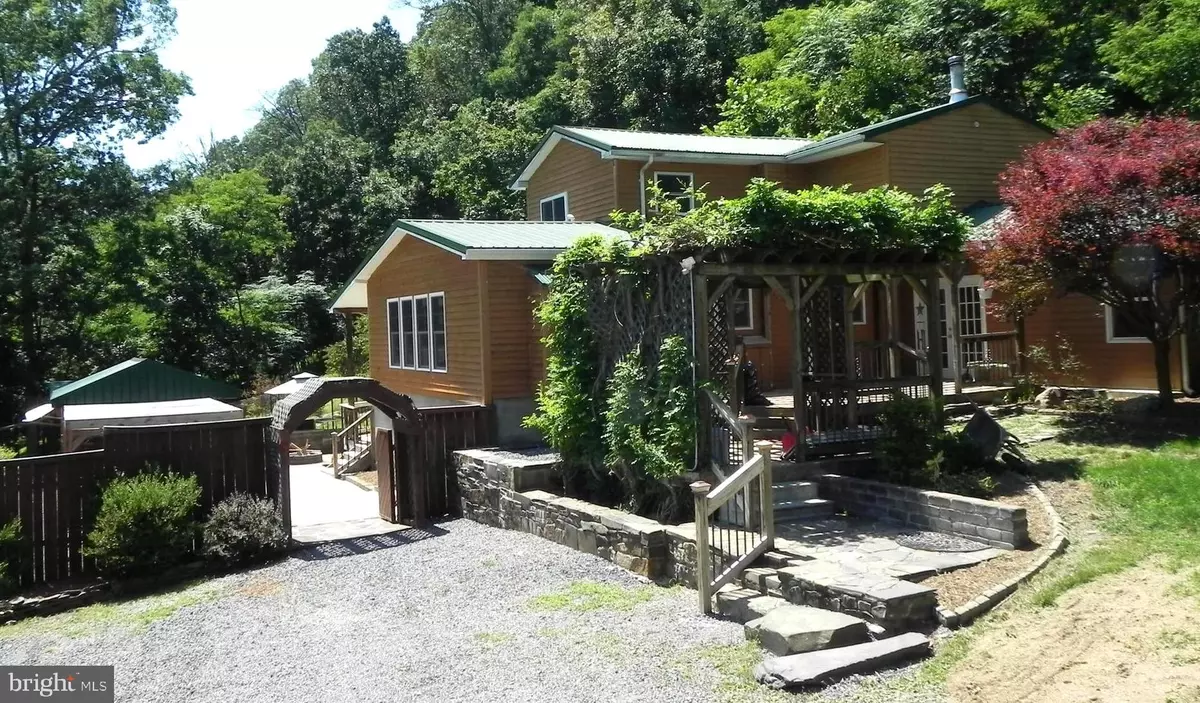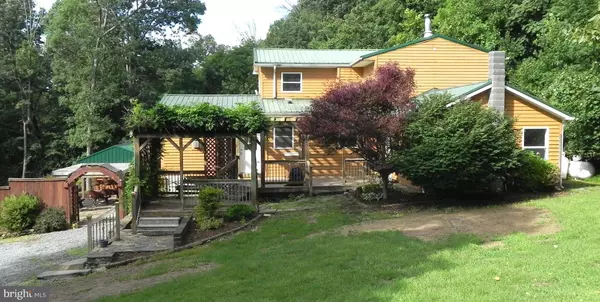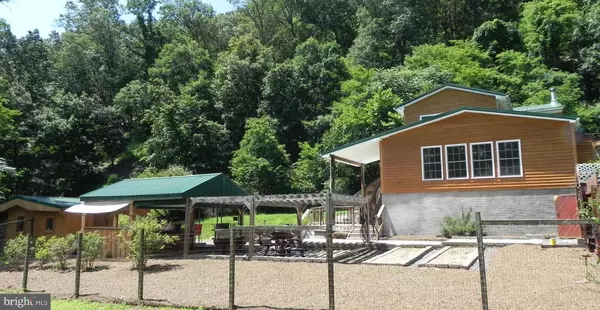$320,000
$325,000
1.5%For more information regarding the value of a property, please contact us for a free consultation.
979 LOST RIVER RIDGE CIR Wardensville, WV 26851
3 Beds
3 Baths
2,952 SqFt
Key Details
Sold Price $320,000
Property Type Single Family Home
Sub Type Detached
Listing Status Sold
Purchase Type For Sale
Square Footage 2,952 sqft
Price per Sqft $108
Subdivision Lost River Ridge
MLS Listing ID WVHD2000802
Sold Date 01/19/23
Style Traditional
Bedrooms 3
Full Baths 3
HOA Fees $14/ann
HOA Y/N Y
Abv Grd Liv Area 2,952
Originating Board BRIGHT
Year Built 2003
Annual Tax Amount $737
Tax Year 2021
Lot Size 5.570 Acres
Acres 5.57
Property Sub-Type Detached
Property Description
Welcome to indoor & outdoor living. Beautiful 3 bedroom, 3.5 bath home with a touch of rustic and a touch of modern. Featuring a stone fireplace, traditional fireplaces, slate-tile and plank flooring, granite countertops, butlers kitchen, walk-in pantry, cathedral ceiling and high speed fiber optic internet. This home has outdoor entertaining at it's best. Covered outdoor stainless kitchen with bar seating on two sides. Large patio area with firepit and water feature. You can also relax under the trellised area complete with rustic live edged seating. Large attached tiled floor greenhouse with fireplace is located off of the patio area along with raised planting beds and a storage building for all your gardening needs. Oversized detached 3 car garage with 200 amp electric service, water, finished rooms for extra storage and attached sunroom with outdoor stone shower, clay Chiminea fireplace and there's an area already setup for your hot tub. This property would make a great personal home or Airbnb.
Located less than 2 hours from Washington DC. Just minutes off of Corridor H next to the George Washington National Forest and Lost River. Dolly Sods, Seneca Rocks, Blackwater Falls, Spruce Knob, fishing, canoeing and so much more all within an hours drive.
Location
State WV
County Hardy
Zoning 101
Rooms
Other Rooms Living Room, Dining Room, Primary Bedroom, Bedroom 2, Bedroom 3, Kitchen, Family Room, Bathroom 2, Bathroom 3, Primary Bathroom
Main Level Bedrooms 1
Interior
Interior Features Ceiling Fan(s), Entry Level Bedroom, Family Room Off Kitchen, Formal/Separate Dining Room, Kitchen - Country, Primary Bath(s), Pantry, Soaking Tub, Walk-in Closet(s), WhirlPool/HotTub, Window Treatments
Hot Water Electric
Heating Baseboard - Electric, Other
Cooling Ceiling Fan(s), Window Unit(s)
Flooring Engineered Wood, Laminate Plank, Slate, Tile/Brick
Fireplaces Number 2
Fireplaces Type Electric, Gas/Propane, Mantel(s), Marble, Stone
Equipment Oven/Range - Electric, Dishwasher, Refrigerator
Fireplace Y
Window Features Energy Efficient
Appliance Oven/Range - Electric, Dishwasher, Refrigerator
Heat Source Electric, Propane - Leased
Laundry Main Floor, Hookup
Exterior
Exterior Feature Deck(s), Patio(s), Terrace
Parking Features Garage - Front Entry, Oversized, Additional Storage Area
Garage Spaces 9.0
Utilities Available Propane
Water Access N
View Mountain, Scenic Vista, Trees/Woods
Roof Type Metal
Street Surface Gravel
Accessibility Level Entry - Main
Porch Deck(s), Patio(s), Terrace
Total Parking Spaces 9
Garage Y
Building
Lot Description Backs to Trees, Front Yard, Mountainous, Private, Rear Yard, Rural
Story 2
Foundation Crawl Space
Sewer On Site Septic
Water Cistern
Architectural Style Traditional
Level or Stories 2
Additional Building Above Grade, Below Grade
Structure Type Dry Wall,Vaulted Ceilings,Wood Walls
New Construction N
Schools
School District Hardy County Schools
Others
HOA Fee Include Snow Removal,Road Maintenance
Senior Community No
Tax ID 01 272002300000000
Ownership Fee Simple
SqFt Source Assessor
Special Listing Condition Standard
Read Less
Want to know what your home might be worth? Contact us for a FREE valuation!

Our team is ready to help you sell your home for the highest possible price ASAP

Bought with Charlotte D Bowman • Highland Trace Realty, Inc.
GET MORE INFORMATION





