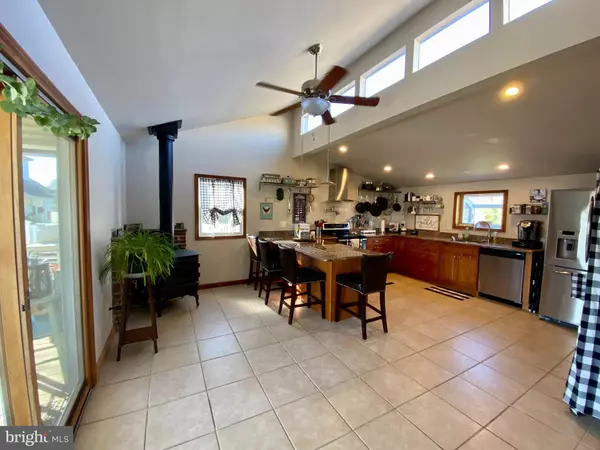$380,000
$375,000
1.3%For more information regarding the value of a property, please contact us for a free consultation.
1118 LAVENDER RD Bensalem, PA 19020
4 Beds
2 Baths
1,835 SqFt
Key Details
Sold Price $380,000
Property Type Single Family Home
Sub Type Detached
Listing Status Sold
Purchase Type For Sale
Square Footage 1,835 sqft
Price per Sqft $207
Subdivision Eddington Park
MLS Listing ID PABU2039222
Sold Date 01/17/23
Style Traditional
Bedrooms 4
Full Baths 2
HOA Y/N N
Abv Grd Liv Area 1,835
Originating Board BRIGHT
Year Built 1934
Annual Tax Amount $3,054
Tax Year 2022
Lot Size 7,500 Sqft
Acres 0.17
Lot Dimensions 75.00 x 100.00
Property Description
OPEN HOUSE 11/12 12-2PM. Bensalem Township Single Family Home for Sale! This 4 bedroom 2 bath home features stone and siding exterior, front porch, and new driveway. On the first level there is a main floor bedroom/guest room, full sized bathroom with a jacuzzi tub, living room and off of the living room is a bonus room/flex room currently being used as an office space. The Dining room is conveniently located off of the living room. The updated kitchen features tiled floors, stainless steel appliances and granite counters. Ample cabinet space and open storage areas. Exit kitchen to a covered deck recently updated with a ceiling fan. The second floor has three bedrooms, one is currently being used as a walk in closet. Full, newly remodeled bathroom with a stand up shower and heated floor! Most windows have been replaced throughout the home, and the roof is less than two years old, except the kitchen roof. Unfinished basement with plenty of storage space. Partially fenced yard includes a large storage shed and an above ground salt water pool less than one year old! Cooling system is ductless air units. More Photos Coming Soon! NO SHOWING REQUESTS UNTIL 11/12 AFTER 2PM
Location
State PA
County Bucks
Area Bensalem Twp (10102)
Zoning R2
Rooms
Other Rooms Dining Room, Kitchen, Basement, Office
Basement Unfinished
Main Level Bedrooms 1
Interior
Hot Water Electric
Heating Radiant
Cooling Ceiling Fan(s), Ductless/Mini-Split
Flooring Hardwood, Heated, Laminated, Partially Carpeted
Equipment Dishwasher, Cooktop, Dryer - Front Loading, ENERGY STAR Clothes Washer, ENERGY STAR Refrigerator, Microwave, Oven - Single, Washer - Front Loading, Washer/Dryer Stacked
Furnishings No
Fireplace N
Window Features Energy Efficient
Appliance Dishwasher, Cooktop, Dryer - Front Loading, ENERGY STAR Clothes Washer, ENERGY STAR Refrigerator, Microwave, Oven - Single, Washer - Front Loading, Washer/Dryer Stacked
Heat Source Oil
Laundry Main Floor
Exterior
Exterior Feature Deck(s)
Garage Spaces 7.0
Fence Partially
Pool Above Ground, Saltwater
Utilities Available Electric Available, Cable TV, Phone, Above Ground, Sewer Available
Water Access N
Roof Type Shingle
Accessibility Level Entry - Main
Porch Deck(s)
Total Parking Spaces 7
Garage N
Building
Story 3
Foundation Concrete Perimeter
Sewer Public Sewer
Water Public
Architectural Style Traditional
Level or Stories 3
Additional Building Above Grade, Below Grade
New Construction N
Schools
Elementary Schools Cornwells
Middle Schools Robert K Shafer
High Schools Bensalem Township
School District Bensalem Township
Others
Pets Allowed Y
Senior Community No
Tax ID 02-062-397
Ownership Fee Simple
SqFt Source Assessor
Acceptable Financing Cash, Conventional, FHA, VA
Horse Property N
Listing Terms Cash, Conventional, FHA, VA
Financing Cash,Conventional,FHA,VA
Special Listing Condition Standard
Pets Allowed No Pet Restrictions
Read Less
Want to know what your home might be worth? Contact us for a FREE valuation!

Our team is ready to help you sell your home for the highest possible price ASAP

Bought with Richard Friedman • RE/MAX Centre Realtors

GET MORE INFORMATION





