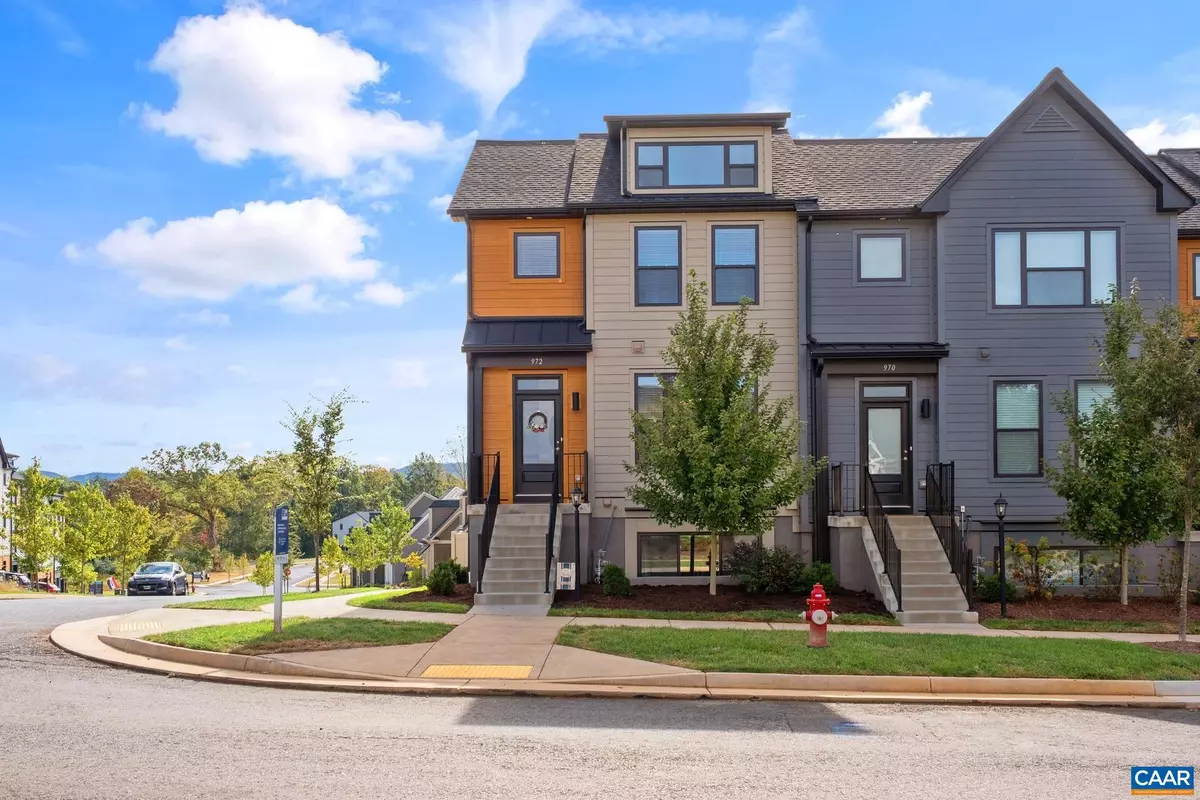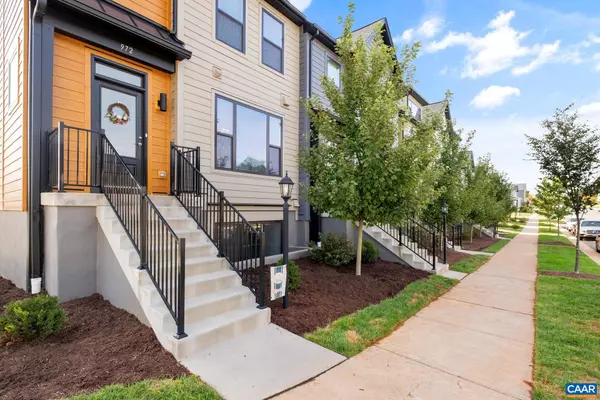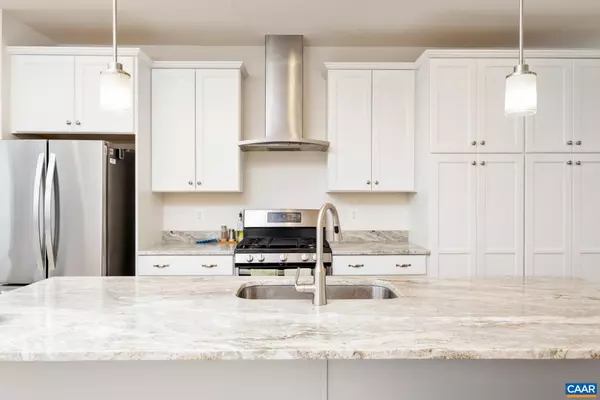$505,000
$520,000
2.9%For more information regarding the value of a property, please contact us for a free consultation.
972 BELVEDERE BLVD Charlottesville, VA 22901
4 Beds
4 Baths
2,132 SqFt
Key Details
Sold Price $505,000
Property Type Townhouse
Sub Type End of Row/Townhouse
Listing Status Sold
Purchase Type For Sale
Square Footage 2,132 sqft
Price per Sqft $236
Subdivision None Available
MLS Listing ID 635322
Sold Date 01/13/23
Style Other
Bedrooms 4
Full Baths 3
Half Baths 1
Condo Fees $750
HOA Fees $200/mo
HOA Y/N Y
Abv Grd Liv Area 1,744
Originating Board CAAR
Year Built 2020
Annual Tax Amount $3,479
Tax Year 2021
Lot Size 2,613 Sqft
Acres 0.06
Property Sub-Type End of Row/Townhouse
Property Description
Stunning 3-level, end unit townhome offers 2 ensuite bedrooms, 2-car garage, and mountain views! The main level features hardwood flooring, an abundance of windows for natural light, and an open kitchen, outfitted with stainless steel appliances (gas range/french door refrigerator), granite countertops, and a vented hood. Upper level boasts the master bedroom with vaulted ceiling, dual-vanities bath, and a walk-in shower, two additional bedrooms, full bath, and a dedicated laundry room. Ground level includes an additional bedroom and full bath perfect for guests. HOA covers gigabit fiber internet from Ting! The Belvedere neighborhood features multiple greenspaces, playscapes, access to Rivanna trails, SOCA Field House, the Center at Belvedere and more! Why wait to build when you can own this like-new townhome perfectly located for beautiful sunrises and sunsets. Come call 972 Belvedere Blvd. home, you will not be disappointed! Open House 10/15, 2-4pm!,Granite Counter
Location
State VA
County Albemarle
Zoning R-1
Rooms
Other Rooms Dining Room, Primary Bedroom, Kitchen, Foyer, Great Room, Laundry, Primary Bathroom, Full Bath, Half Bath, Additional Bedroom
Basement Heated, Partially Finished
Interior
Interior Features Walk-in Closet(s), Breakfast Area
Heating Central, Forced Air
Cooling Central A/C
Flooring Carpet, Ceramic Tile, Hardwood
Equipment Dryer, Washer/Dryer Hookups Only, Washer, Dishwasher, Disposal, Oven/Range - Gas, Microwave
Fireplace N
Window Features Double Hung,Vinyl Clad
Appliance Dryer, Washer/Dryer Hookups Only, Washer, Dishwasher, Disposal, Oven/Range - Gas, Microwave
Heat Source Natural Gas
Exterior
Parking Features Other, Basement Garage
Amenities Available Picnic Area, Tot Lots/Playground
Roof Type Composite
Accessibility None
Garage Y
Building
Story 2
Foundation Concrete Perimeter
Sewer Public Sewer
Water Public
Architectural Style Other
Level or Stories 2
Additional Building Above Grade, Below Grade
New Construction N
Schools
Elementary Schools Agnor-Hurt
Middle Schools Burley
High Schools Albemarle
School District Albemarle County Public Schools
Others
Senior Community No
Ownership Other
Security Features Carbon Monoxide Detector(s),Smoke Detector
Special Listing Condition Standard
Read Less
Want to know what your home might be worth? Contact us for a FREE valuation!

Our team is ready to help you sell your home for the highest possible price ASAP

Bought with RICKY APPLEGATE • THE HOGAN GROUP-CHARLOTTESVILLE
GET MORE INFORMATION





