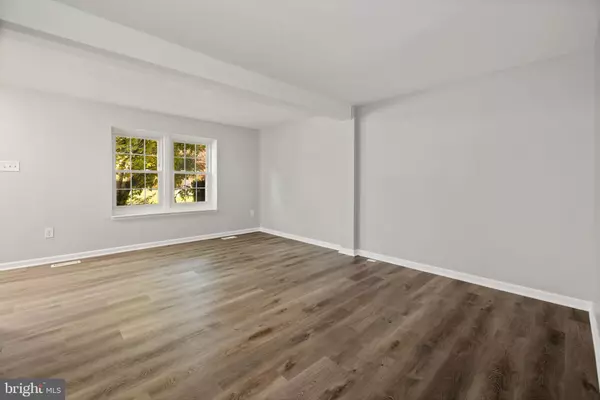$375,000
$370,000
1.4%For more information regarding the value of a property, please contact us for a free consultation.
19849 WHEELWRIGHT DR Gaithersburg, MD 20886
3 Beds
4 Baths
1,220 SqFt
Key Details
Sold Price $375,000
Property Type Townhouse
Sub Type Interior Row/Townhouse
Listing Status Sold
Purchase Type For Sale
Square Footage 1,220 sqft
Price per Sqft $307
Subdivision Watkins Mill
MLS Listing ID MDMC2077278
Sold Date 01/13/23
Style Colonial
Bedrooms 3
Full Baths 2
Half Baths 2
HOA Fees $80/mo
HOA Y/N Y
Abv Grd Liv Area 1,220
Originating Board BRIGHT
Year Built 1978
Annual Tax Amount $3,154
Tax Year 2022
Lot Size 2,000 Sqft
Acres 0.05
Property Description
RUN, DON'T WALK to this totally renovated home. NEW ROOF, New Kitchen, New Baths, New Appliances, New Carpet, New Paint and much more. The main level offers upgraded LVP flooring in Living Room and Dining Room. The remodeled kitchen boasts beautiful white shaker cabinet with self closing doors and drawers as well as large double bowl sink. New stainless steel appliances including side by side refrigerator, dishwasher and stove/range. Kitchen offers a pantry as well. Remodeled powder room with new vanity, light and mirror. The upper level has a spacious Owner's Suite with new carpet and paint. Updated Owner's Bath with new vanity, light, and mirror. Plenty of closet space. Two additional spacious bedrooms. Updated Hall Bath with new flooring, new tile, new vanity, new light and linen closet. Finished walk-out basement recreation room with new flooring and paint. Powder room with vanity. Large laundry room (washer and dryer will be replaced within the next week) Two assigned parking spaces.
Location
State MD
County Montgomery
Zoning RESIDENTIAL
Rooms
Basement Fully Finished, Walkout Level
Interior
Hot Water Electric
Heating Heat Pump(s)
Cooling Central A/C, Heat Pump(s)
Fireplaces Number 1
Heat Source Electric
Exterior
Parking On Site 2
Water Access N
Accessibility None
Garage N
Building
Story 3
Foundation Other
Sewer Public Sewer
Water Public
Architectural Style Colonial
Level or Stories 3
Additional Building Above Grade, Below Grade
New Construction N
Schools
School District Montgomery County Public Schools
Others
HOA Fee Include Trash,Snow Removal
Senior Community No
Tax ID 160901756991
Ownership Fee Simple
SqFt Source Assessor
Special Listing Condition Standard
Read Less
Want to know what your home might be worth? Contact us for a FREE valuation!

Our team is ready to help you sell your home for the highest possible price ASAP

Bought with Christian I Donis • Argent Realty, LLC

GET MORE INFORMATION





