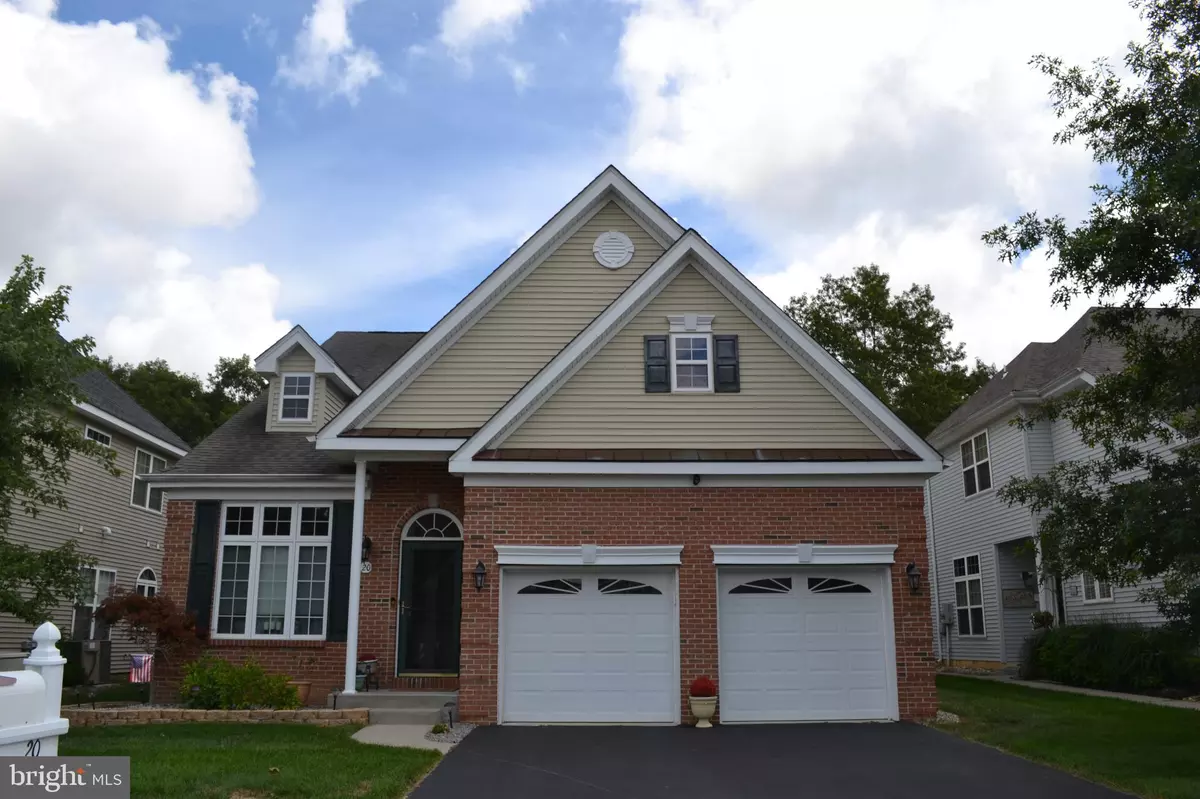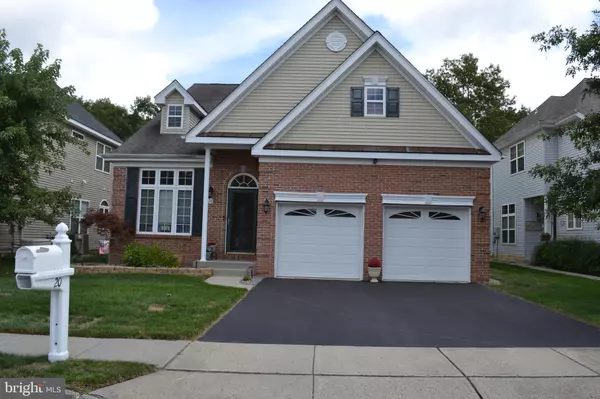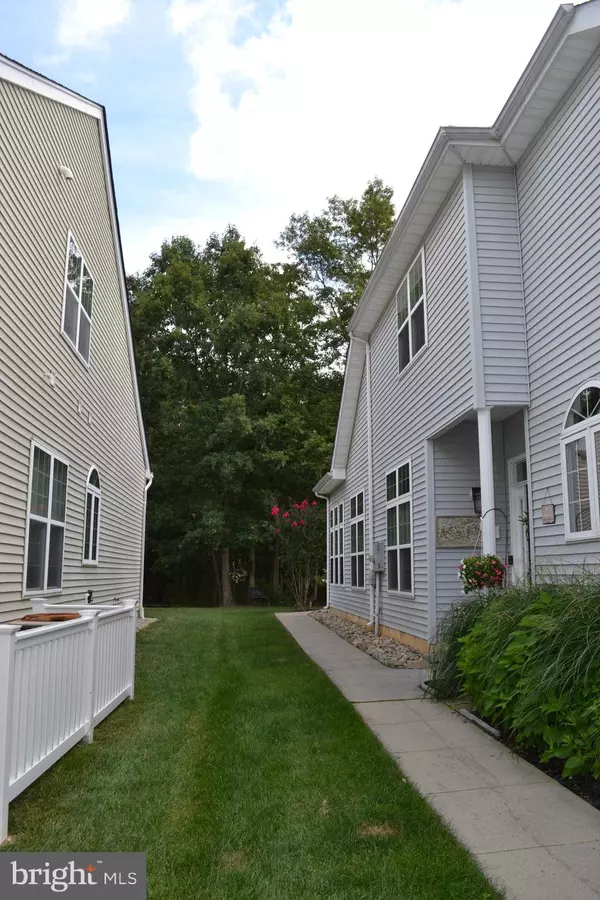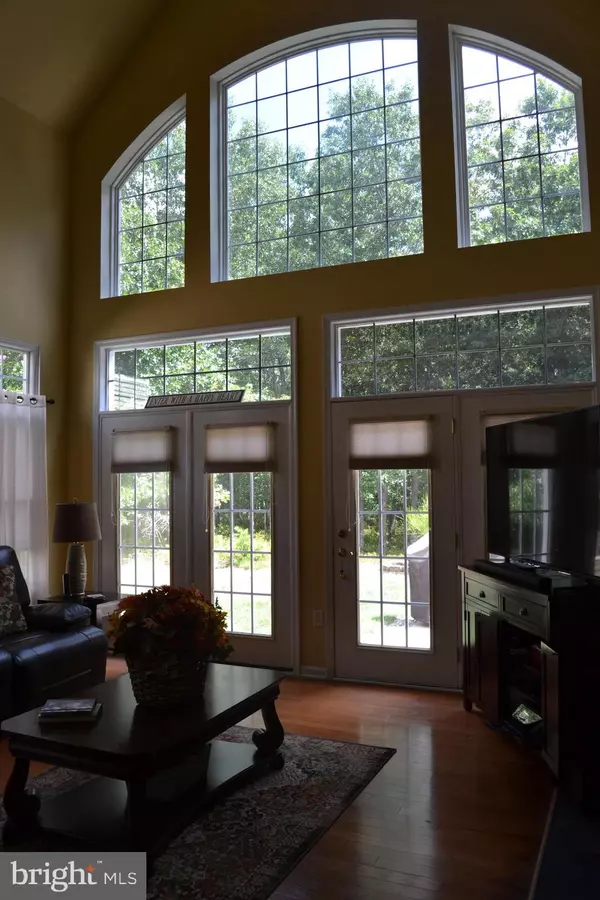$475,000
$475,000
For more information regarding the value of a property, please contact us for a free consultation.
20 QUINCY TER Barnegat, NJ 08005
3 Beds
3 Baths
2,566 SqFt
Key Details
Sold Price $475,000
Property Type Single Family Home
Sub Type Detached
Listing Status Sold
Purchase Type For Sale
Square Footage 2,566 sqft
Price per Sqft $185
Subdivision Horizons At Barnegat
MLS Listing ID NJOC2012688
Sold Date 01/12/23
Style Ranch/Rambler,Loft
Bedrooms 3
Full Baths 3
HOA Fees $168/mo
HOA Y/N Y
Abv Grd Liv Area 2,566
Originating Board BRIGHT
Year Built 2003
Annual Tax Amount $7,562
Tax Year 2021
Lot Size 8,477 Sqft
Acres 0.19
Lot Dimensions 52.00 x 163.00
Property Description
Welcome home to this beautiful spacious Arietta model in Horizons At Barnegat. 3 Bedrooms with 3 full baths gives you enough room for visiting family. Upstairs loft features 1 bed and 1 full bath with a private area / living room. Granite counter tops in the kitchen with plenty of cabinets and a pantry. Primary bedroom features an en suite with dual sinks and large soaking tub and stand up shower and walk in closets. Family room off kitchen features a gas fireplace and a huge wall of windows which overlooks your large and private back yard that backs up to the woods. If you like wild life, you wont be disappointed. Make your appointment today before its gone. Beautiful community.
Location
State NJ
County Ocean
Area Barnegat Twp (21501)
Zoning RLAC
Rooms
Main Level Bedrooms 2
Interior
Interior Features Attic, Ceiling Fan(s), Combination Dining/Living, Combination Kitchen/Living, Dining Area, Entry Level Bedroom, Family Room Off Kitchen, Floor Plan - Open, Formal/Separate Dining Room, Kitchen - Eat-In, Kitchen - Island, Pantry, Sprinkler System, Primary Bath(s), Recessed Lighting, Soaking Tub, Stall Shower, Upgraded Countertops, Walk-in Closet(s), Window Treatments, Wood Floors, Carpet, Tub Shower
Hot Water Natural Gas
Heating Forced Air, Zoned
Cooling Central A/C, Zoned
Flooring Engineered Wood, Ceramic Tile, Carpet
Fireplaces Number 1
Fireplaces Type Gas/Propane
Equipment Built-In Microwave, Dishwasher, Dryer, Extra Refrigerator/Freezer, Microwave, Oven - Self Cleaning, Oven/Range - Gas, Refrigerator, Washer, Water Heater
Furnishings No
Fireplace Y
Window Features Palladian,Replacement
Appliance Built-In Microwave, Dishwasher, Dryer, Extra Refrigerator/Freezer, Microwave, Oven - Self Cleaning, Oven/Range - Gas, Refrigerator, Washer, Water Heater
Heat Source Natural Gas
Laundry Main Floor
Exterior
Parking Features Garage - Front Entry, Garage Door Opener, Inside Access
Garage Spaces 6.0
Utilities Available Under Ground
Amenities Available Club House, Community Center, Retirement Community
Water Access N
View Trees/Woods
Roof Type Asphalt
Accessibility Other
Attached Garage 2
Total Parking Spaces 6
Garage Y
Building
Lot Description Backs to Trees, Cul-de-sac, Level, No Thru Street, Partly Wooded, Premium, Rear Yard, Trees/Wooded
Story 1.5
Foundation Slab
Sewer Public Sewer
Water Public
Architectural Style Ranch/Rambler, Loft
Level or Stories 1.5
Additional Building Above Grade, Below Grade
Structure Type 2 Story Ceilings,9'+ Ceilings,High
New Construction N
Others
Pets Allowed Y
HOA Fee Include Lawn Maintenance,Management,Pool(s),Snow Removal,Trash
Senior Community Yes
Age Restriction 55
Tax ID 01-00090 14-00006
Ownership Fee Simple
SqFt Source Assessor
Acceptable Financing Cash, Conventional, Negotiable
Listing Terms Cash, Conventional, Negotiable
Financing Cash,Conventional,Negotiable
Special Listing Condition Standard
Pets Allowed Cats OK, Dogs OK
Read Less
Want to know what your home might be worth? Contact us for a FREE valuation!

Our team is ready to help you sell your home for the highest possible price ASAP

Bought with Marie L. Holloway • Keller Williams Realty Preferred Properties

GET MORE INFORMATION





