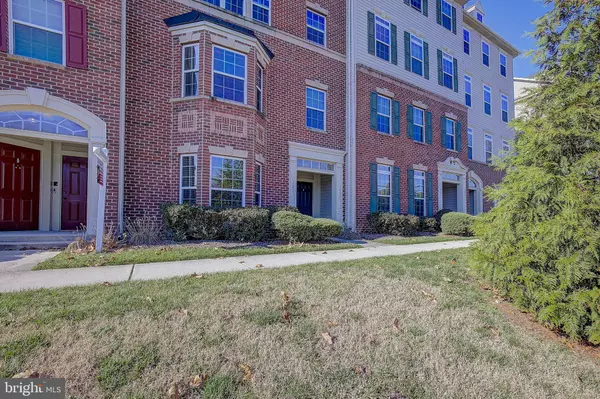$305,000
$295,000
3.4%For more information regarding the value of a property, please contact us for a free consultation.
1431 BRADEN LOOP Glen Burnie, MD 21061
3 Beds
3 Baths
1,559 SqFt
Key Details
Sold Price $305,000
Property Type Condo
Sub Type Condo/Co-op
Listing Status Sold
Purchase Type For Sale
Square Footage 1,559 sqft
Price per Sqft $195
Subdivision Red Oak Crossing
MLS Listing ID MDAA2049582
Sold Date 01/09/23
Style Colonial
Bedrooms 3
Full Baths 2
Half Baths 1
Condo Fees $159/mo
HOA Fees $55/mo
HOA Y/N Y
Abv Grd Liv Area 1,559
Originating Board BRIGHT
Year Built 2012
Annual Tax Amount $2,866
Tax Year 2022
Property Description
Offer Deadline, Sunday December 4th @ 5:00pm. Showing will end Saturday @ 6:00pm. Cozy condo in the highly sought-after Red Oak Crossing community. This warm and inviting condo features an open concept living room, dining area and kitchen. The kitchen has granite countertops, stainless steel appliances and 42" cabinets. This home also has fresh carpet and recessed lighting. The upper level has three bedrooms including a large owner's suite with a walk-in closet and oversized en suite bath. The 2nd bedroom has its own balcony for lounging. The home has a one car garage and a private driveway for additional parking. The HVAC has been recently replaced. The community is conveniently located just moments from I97 and MD-100, making an easy commute to Baltimore or DC.
Location
State MD
County Anne Arundel
Zoning R1
Interior
Hot Water Electric
Heating Heat Pump(s)
Cooling Central A/C
Heat Source Natural Gas
Exterior
Parking Features Garage - Front Entry
Garage Spaces 1.0
Amenities Available Common Grounds
Water Access N
Accessibility None
Attached Garage 1
Total Parking Spaces 1
Garage Y
Building
Story 2
Foundation Brick/Mortar
Sewer Public Sewer
Water Public
Architectural Style Colonial
Level or Stories 2
Additional Building Above Grade, Below Grade
New Construction N
Schools
School District Anne Arundel County Public Schools
Others
Pets Allowed Y
HOA Fee Include Common Area Maintenance,Snow Removal,Trash
Senior Community No
Tax ID 020367490234026
Ownership Condominium
Special Listing Condition Standard
Pets Description No Pet Restrictions
Read Less
Want to know what your home might be worth? Contact us for a FREE valuation!

Our team is ready to help you sell your home for the highest possible price ASAP

Bought with Charlene C Wroten • Coldwell Banker Realty

GET MORE INFORMATION





