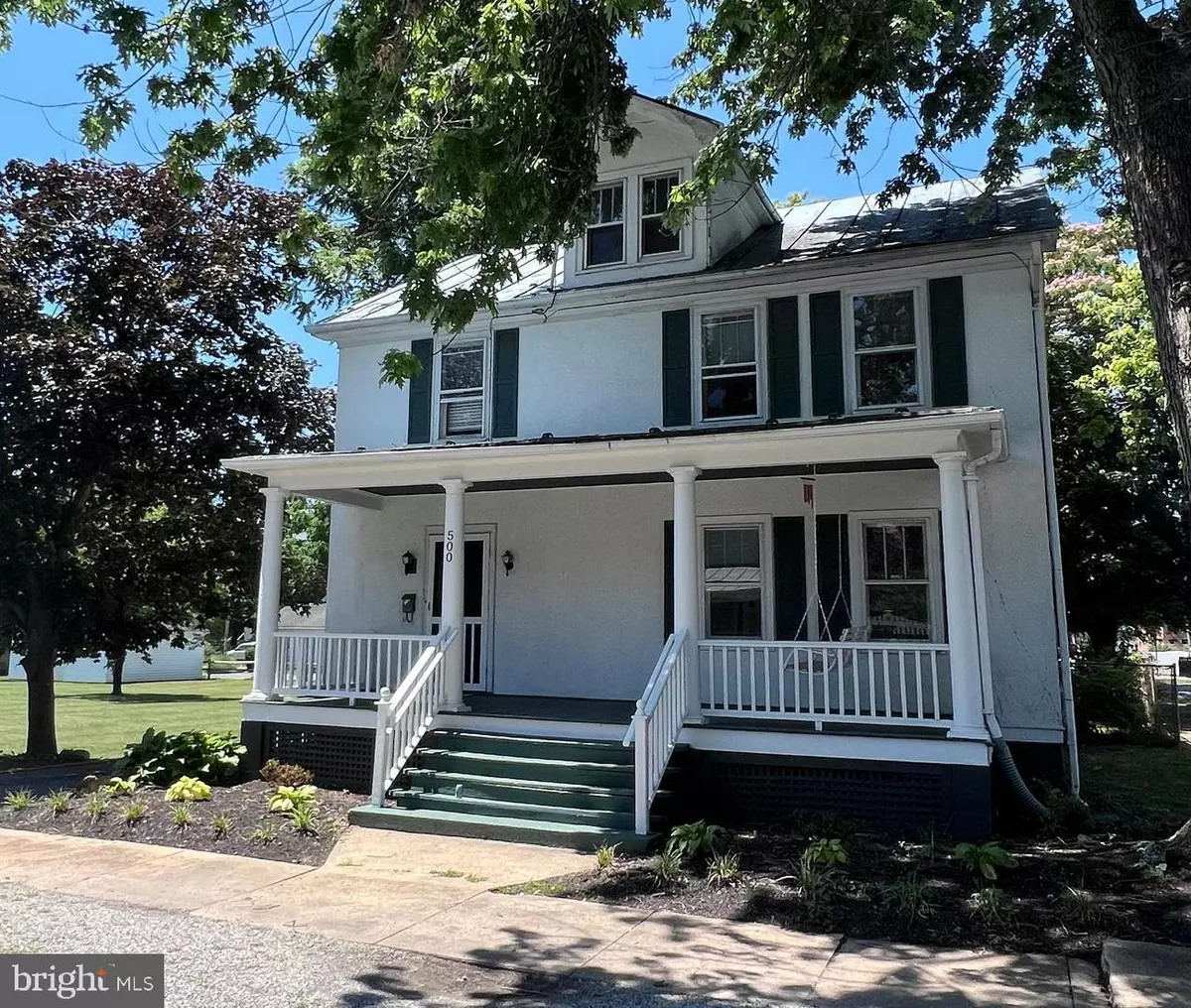$237,560
$265,000
10.4%For more information regarding the value of a property, please contact us for a free consultation.
500 N SAMUEL ST Ranson, WV 25438
3 Beds
2 Baths
2,064 SqFt
Key Details
Sold Price $237,560
Property Type Single Family Home
Sub Type Detached
Listing Status Sold
Purchase Type For Sale
Square Footage 2,064 sqft
Price per Sqft $115
Subdivision None Available
MLS Listing ID WVJF2004694
Sold Date 01/09/23
Style Colonial
Bedrooms 3
Full Baths 1
Half Baths 1
HOA Y/N N
Abv Grd Liv Area 2,064
Originating Board BRIGHT
Year Built 1938
Tax Year 2021
Lot Size 5,898 Sqft
Acres 0.14
Property Description
POTENTIAL OWNER FINANCING!!!!
Hit the rewind button and return to the days of yesteryear in this 1938 colonial charmer on corner lot. Home was built when Franklin Roosevelt was president, gas was ten cents a gallon, Harvard tuition was $420/year and the average new home price was $3,900. Times have changed, but properties such as this are timeless. The first thing you'll notice is the covered front porch complete with swing. Upon entering, the large foyer area has room for a gossip bench, halltree, shelving, whatever your heart desires. The living room is directly to the right of the front door. The country kitchen has modern appliances, a window in front of the sink, and laundry room access. There's a nicely sized formal dining to the side of the kitchen as well. A convenient half-bath is also on the first floor. Access the backyard through the kitchen and you find yourself on a delightful covered back porch, perfect for entertaining or relaxation. The flat, double lot, is fenced in to keep your furry family members contained. There's also a utility shed to the rear of the property to store your garden items. Ascending the steps, there are 3 good sized bedrooms upstairs and a large full bath with jetted tub. The attic is accessed via stairs from BR3 and is partially finished. It wouldn't be hard to imagine living space up there with creativity and some hard work. If not living space, would be perfect storage area for items that are seasonal, or personal memorabilia. There's a flexible space upstairs as well, with a 8 x 5 area that is used as closet space, and then an 18 x 7 room with a wall of windows that would make a great studio, den or office. Beyond that room, is an absolutely wonderful 2nd level screened in porch overlooking the backyard. Let's not forget, that there's additional storage in the unfinished basement with space for rooms.
Great location for access to local attractions such as Harpers Ferry, Hollywood Casino, shopping, schools and downtown. If you're a commuter to N. Virginia, this would be a perfect location for you to diminish your road time.
Schedule your appointment to see this home. Restored back to its original grandeur, it would be a showstopper!
Location
State WV
County Jefferson
Zoning 101
Rooms
Other Rooms Living Room, Dining Room, Bedroom 2, Bedroom 3, Kitchen, Foyer, Bedroom 1, Laundry, Other, Attic, Bonus Room, Full Bath, Half Bath
Basement Connecting Stairway, Interior Access, Poured Concrete, Space For Rooms, Unfinished, Windows, Workshop
Interior
Interior Features Attic, Ceiling Fan(s), Floor Plan - Traditional, Formal/Separate Dining Room, Kitchen - Country, Soaking Tub, Tub Shower, WhirlPool/HotTub, Wood Floors
Hot Water Electric
Heating Hot Water, Radiator
Cooling None
Flooring Concrete, Hardwood, Vinyl, Wood
Equipment Dishwasher, Refrigerator, Stove, Water Heater, Disposal
Furnishings No
Appliance Dishwasher, Refrigerator, Stove, Water Heater, Disposal
Heat Source Oil
Laundry Hookup, Main Floor
Exterior
Exterior Feature Porch(es), Screened, Enclosed
Garage Spaces 2.0
Utilities Available Cable TV Available, Phone Available
Water Access N
View City
Roof Type Metal
Accessibility None
Porch Porch(es), Screened, Enclosed
Total Parking Spaces 2
Garage N
Building
Lot Description Corner, Front Yard, Not In Development, Partly Wooded, Rear Yard, SideYard(s)
Story 4
Foundation Block
Sewer Public Sewer
Water Public
Architectural Style Colonial
Level or Stories 4
Additional Building Above Grade, Below Grade
Structure Type Plaster Walls,High
New Construction N
Schools
School District Jefferson County Schools
Others
Senior Community No
Tax ID 08 6017600000000
Ownership Fee Simple
SqFt Source Assessor
Acceptable Financing Cash, Conventional, FHA 203(k), Seller Financing
Listing Terms Cash, Conventional, FHA 203(k), Seller Financing
Financing Cash,Conventional,FHA 203(k),Seller Financing
Special Listing Condition Standard
Read Less
Want to know what your home might be worth? Contact us for a FREE valuation!

Our team is ready to help you sell your home for the highest possible price ASAP

Bought with Richard Fletcher • Pearson Smith Realty, LLC

GET MORE INFORMATION





