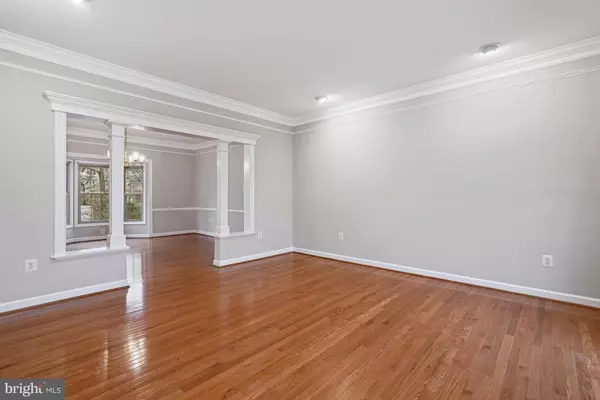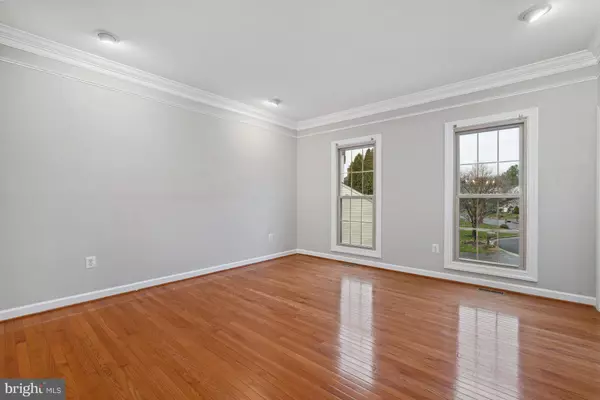$1,060,000
$1,050,000
1.0%For more information regarding the value of a property, please contact us for a free consultation.
14400 SYLVAN GLADE DR North Potomac, MD 20878
4 Beds
4 Baths
4,185 SqFt
Key Details
Sold Price $1,060,000
Property Type Single Family Home
Sub Type Detached
Listing Status Sold
Purchase Type For Sale
Square Footage 4,185 sqft
Price per Sqft $253
Subdivision Stonebridge
MLS Listing ID MDMC2076144
Sold Date 01/06/23
Style Colonial
Bedrooms 4
Full Baths 3
Half Baths 1
HOA Fees $66/ann
HOA Y/N Y
Abv Grd Liv Area 3,185
Originating Board BRIGHT
Year Built 1989
Annual Tax Amount $9,968
Tax Year 2022
Lot Size 0.344 Acres
Acres 0.34
Property Description
***Photos to be uploaded later today*** OPEN SUN 12/4, 1-3PM! STONEBRIDGE NV HOMES SHOWCASE WITH A LARGE LEVELED BACKYARD & UPDATES GALORE! Located on a quiet cul-de-sac just a block from Stone Mill Elementary School, this refreshing 4BR 3.5BA center hall colonial with 3,185 sq ft of living space above grade is overflowing with openness and charm. A large two-story foyer welcomes you into this elegant 9-ft ceiling home with a sweeping circular staircase, gleaming hardwood floors on 2 levels, crown molding in the formal living and dining rooms, and a wonderful main-level home office with built-in cabinetry and shelving. The updated gourmet kitchen with a center island, granite countertops, stainless steel appliances and breakfast room opens to a fantastic bright family room with vaulted ceilings and a brick wood burning fireplace. Arrive on the upper level planked in hardwood floors throughout to the gracious owners suite with a beautifully remodeled bath displaying a free-standing Jacuzzi tub and a glass enclosed shower stall, two walk-in closets, custom tile flooring, skylights, and cherry cabinetry with granite tops. Complimenting this level are 3 additional bedrooms plus a bonus loft overlooking the family room, and 1 additional updated full bath. Enjoy family activities and entertainment in the finished walk-out English basement with a recreation room, full bath #3, a storage closet, and a laundry room. With a new roof (Aug, 2022), replaced windows (Apprx. 2012), HVAC both attic heat pump and basement furnace/compressor and humidifier UV light with humidifier UV light (2017), hot water heater (Feb 2022), and updated electrical panel with a surge protector (2019), Upstairs hardwood floors ( 2014) and Main level hardwood floor was done (2007), this home effortlessly combines style and functionality to create the perfect place to enjoy life! Within close proximity to great shops and restaurants and blocks to the community clubhouse and swimming pool, this move-in ready gem is a 10!
Location
State MD
County Montgomery
Zoning PD3
Rooms
Basement English, Daylight, Full, Full, Fully Finished, Walkout Level
Interior
Interior Features Breakfast Area, Built-Ins, Ceiling Fan(s), Chair Railings, Crown Moldings, Family Room Off Kitchen, Floor Plan - Open, Formal/Separate Dining Room, Kitchen - Eat-In, Kitchen - Gourmet, Kitchen - Island, Pantry, Recessed Lighting, Soaking Tub, Walk-in Closet(s), Window Treatments, Wood Floors
Hot Water Natural Gas
Heating Forced Air
Cooling Central A/C
Fireplaces Number 1
Equipment Built-In Microwave, Dishwasher, Disposal, Dryer, Exhaust Fan, Cooktop, Oven - Wall, Refrigerator, Washer, Water Heater
Appliance Built-In Microwave, Dishwasher, Disposal, Dryer, Exhaust Fan, Cooktop, Oven - Wall, Refrigerator, Washer, Water Heater
Heat Source Natural Gas
Exterior
Parking Features Garage - Front Entry, Garage Door Opener, Oversized
Garage Spaces 2.0
Water Access N
Accessibility None
Attached Garage 2
Total Parking Spaces 2
Garage Y
Building
Story 3
Foundation Brick/Mortar
Sewer Public Sewer
Water Public
Architectural Style Colonial
Level or Stories 3
Additional Building Above Grade, Below Grade
New Construction N
Schools
Elementary Schools Stone Mill
Middle Schools Cabin John
High Schools Thomas S. Wootton
School District Montgomery County Public Schools
Others
Senior Community No
Tax ID 160602751447
Ownership Fee Simple
SqFt Source Assessor
Special Listing Condition Standard
Read Less
Want to know what your home might be worth? Contact us for a FREE valuation!

Our team is ready to help you sell your home for the highest possible price ASAP

Bought with Sam Lin • RLAH @properties

GET MORE INFORMATION





