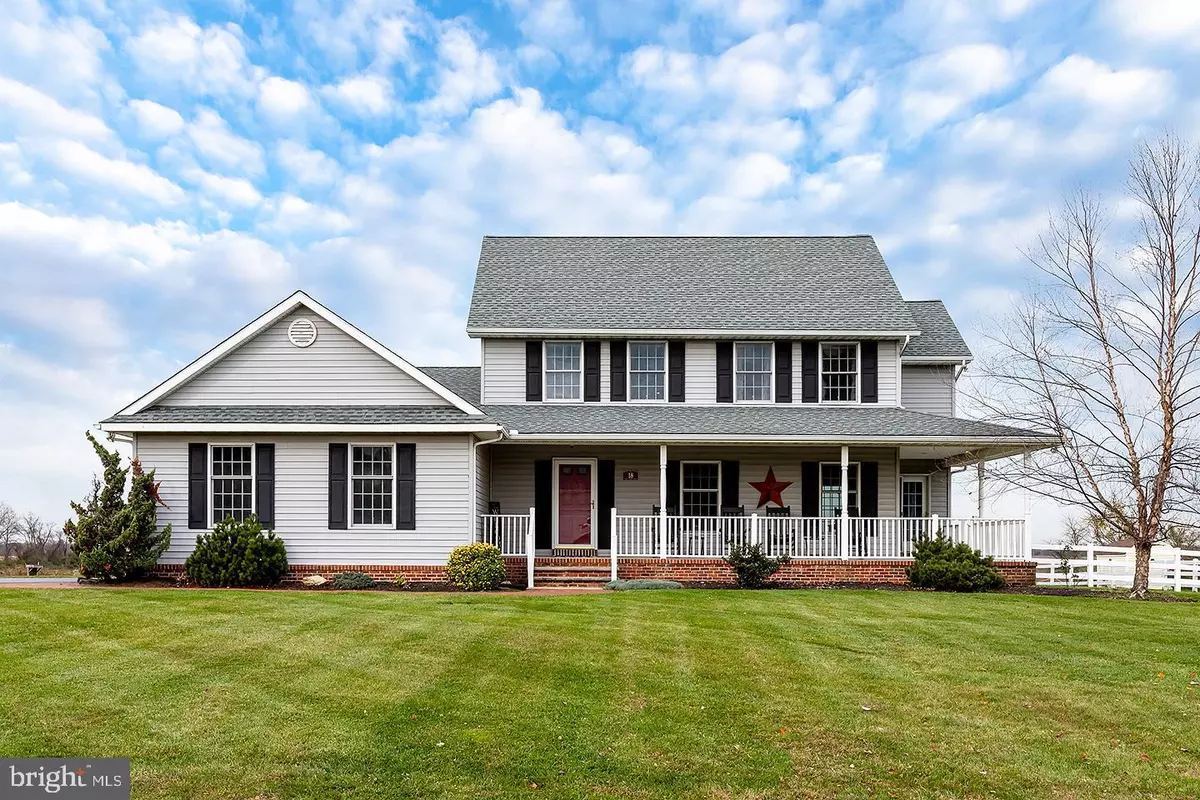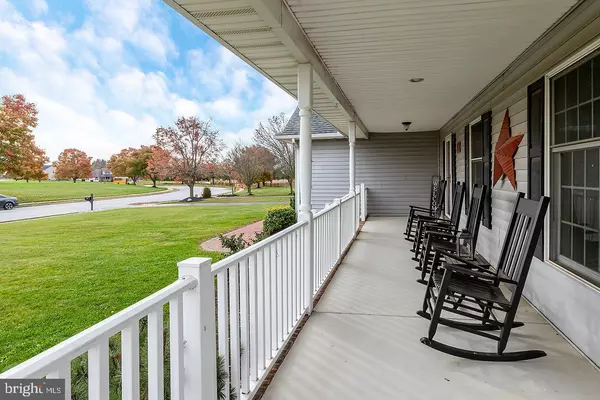$538,000
$529,900
1.5%For more information regarding the value of a property, please contact us for a free consultation.
18 TWO PENNY RUN Woodstown, NJ 08098
4 Beds
3 Baths
3,518 SqFt
Key Details
Sold Price $538,000
Property Type Single Family Home
Sub Type Detached
Listing Status Sold
Purchase Type For Sale
Square Footage 3,518 sqft
Price per Sqft $152
Subdivision Auburn Farms
MLS Listing ID NJSA2005998
Sold Date 01/06/23
Style Colonial
Bedrooms 4
Full Baths 2
Half Baths 1
HOA Y/N N
Abv Grd Liv Area 2,768
Originating Board BRIGHT
Year Built 1999
Annual Tax Amount $11,040
Tax Year 2020
Lot Size 1.000 Acres
Acres 1.0
Lot Dimensions 0.00 x 0.00
Property Description
This all American beauty is just waiting for you! Located in the desirable Auburn Farms, situated on a beautiful open 1 acre home site. It's all here, beautiful white kitchen, 3 car garage, fenced yard, finished basement and pool!
This wonderful home will grab your attention from the curb with it's generous size wrap around porch, you'll just want to come and sit a bit. The dimensional newer roof and brick at the base with it's side entry garage just add to the charm of this well maintained home. Upon entering you'll be greeted with a welcoming entry with large coat closet, hardwood flooring and a very spacious formal living room. The living and dining room are open to each other creating a great space for large gatherings, guest will love to spill out on to the porch through the French doors off the dining room! The kitchen is bright and crisp with gorgeous granite, subway tile backsplash, breakfast bar, pantry space, refrigerator included and plenty of room for a coffee bar! The breakfast room is streaming with natural light and warm hardwood flooring. The family room is very spacious and features a brick gas fireplace (it's a masonry FP that could convert back to wood if preferred) This open concept floor plan features 3 tier sliders across the kitchen and family room offering breathtaking views of your open yard! The decking expands off the back sliders making the perfect place for BBQ and relaxing! The first floor is finished off with a super convenient laundry room/mud room that includes a ship lap wall accent, laundry tub, side door access and the washer and dryer are included. And of course a half bath. The primary bedroom includes 2 closets, a dressing area and a private en-suite. There are 3 more good size bedrooms and a bonus room off the one bedroom that could be a huge walk in closet and or play room! The main hall full bath features a stacked tile wall accent. Bring on the FUN in the wonderful huge finished basement space, plus there is still plenty of storage space! The home includes a bilco door walk up from the basement for easy access, 200 amp electric. Electric in the detached garage. Plus there is a 30 ft. above ground pool! ( 1year) Don't delay on this all American Beauty!
Location
State NJ
County Salem
Area Pilesgrove Twp (21710)
Zoning RES
Rooms
Other Rooms Living Room, Dining Room, Primary Bedroom, Bedroom 2, Bedroom 3, Bedroom 4, Kitchen, Family Room, Laundry, Other
Basement Partially Finished
Interior
Interior Features Butlers Pantry, Kitchen - Eat-In, Stall Shower, Carpet, Ceiling Fan(s), Chair Railings, Combination Dining/Living, Family Room Off Kitchen, Floor Plan - Open, Recessed Lighting, Upgraded Countertops
Hot Water Electric
Heating Forced Air
Cooling Central A/C
Flooring Engineered Wood, Ceramic Tile, Carpet, Hardwood
Fireplaces Number 1
Fireplaces Type Brick, Gas/Propane
Equipment Washer, Built-In Microwave, Dishwasher, Dryer, Refrigerator
Fireplace Y
Window Features Bay/Bow
Appliance Washer, Built-In Microwave, Dishwasher, Dryer, Refrigerator
Heat Source Natural Gas
Laundry Main Floor
Exterior
Exterior Feature Porch(es), Deck(s)
Parking Features Garage - Side Entry, Garage Door Opener, Inside Access
Garage Spaces 2.0
Fence Vinyl
Utilities Available Cable TV
Water Access N
Roof Type Architectural Shingle
Accessibility None
Porch Porch(es), Deck(s)
Attached Garage 2
Total Parking Spaces 2
Garage Y
Building
Story 2
Foundation Concrete Perimeter
Sewer On Site Septic
Water Well
Architectural Style Colonial
Level or Stories 2
Additional Building Above Grade, Below Grade
New Construction N
Schools
Middle Schools Woodstown M.S.
High Schools Woodstown H.S.
School District Woodstown-Pilesgrove Regi Schools
Others
Senior Community No
Tax ID 10-00021 01-00009
Ownership Fee Simple
SqFt Source Assessor
Acceptable Financing Cash, Conventional, FHA, VA
Listing Terms Cash, Conventional, FHA, VA
Financing Cash,Conventional,FHA,VA
Special Listing Condition Standard
Read Less
Want to know what your home might be worth? Contact us for a FREE valuation!

Our team is ready to help you sell your home for the highest possible price ASAP

Bought with Jessica Verfaillie • Keller Williams Realty - Cherry Hill
GET MORE INFORMATION





