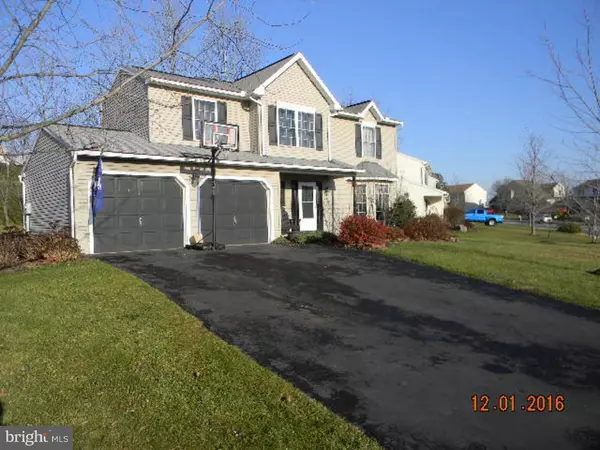$237,000
$237,000
For more information regarding the value of a property, please contact us for a free consultation.
226 ASHFORD DR Douglassville, PA 19518
4 Beds
3 Baths
2,334 SqFt
Key Details
Sold Price $237,000
Property Type Single Family Home
Sub Type Detached
Listing Status Sold
Purchase Type For Sale
Square Footage 2,334 sqft
Price per Sqft $101
Subdivision Greenbriar Estates
MLS Listing ID 1003331055
Sold Date 02/23/17
Style Colonial
Bedrooms 4
Full Baths 2
Half Baths 1
HOA Y/N N
Abv Grd Liv Area 1,800
Originating Board TREND
Year Built 2000
Annual Tax Amount $5,600
Tax Year 2016
Lot Size 0.300 Acres
Acres 0.3
Lot Dimensions 0X0
Property Description
Pride of ownership truly shows in this 4 bedroom 2 bath home in Greenbriar Estates in Amity Township. Once inside you will really appreciate the warm feel of the hardwood floors that greet you upon your arrival. The formal living room is very bright due to the bay window and flows nicely into the formal dining room. This make for plenty of room when hosting any sort of entertaining event. All of the appliances in the kitchen have been recently updated and replaced. There is also a panty for more added storage of your kitchen needs. The kitchen flows directly into the familyroom. There are no walls separating so again another great entertaining space. There are sliding glass doors off of the familyroom to take you outdoors. Plenty of landscaping surrounds the house and can really be appreciated once it is in full bloom. Enjoy the outdoors from the rear patio or the front covered porch. Laundry room is on first floor along with a half bath. Inside access from the two car garage is through the laundry room/mudroom. How about a cedar lined closet on the first floor too! Back in the house there is a finished basement. Looking for an additional bedroom or maybe an office or craft room, there is a finished room in the basement too. A small area in the basement is shelved for additional storage and offers a deep freezer too. On the second floor there is a master bedroom with hardwood floors, walk in closet and full bathroom. Hardwood floors on the stairs going to the 2nd floor along with hardwood floors on the 2nd floor hallway. Three good size rooms with ample closet space and laminate floors along with a hall bath, complete the 2nd level. The entire house has been freshly painted, appliances updated in the kitchen and even all of the smoke detectors have been replaced! Wood flooring in all of house other then the basement with wall to wall rugs. Put this on your homes to tour as you will be very happy you did.
Location
State PA
County Berks
Area Amity Twp (10224)
Zoning RESID
Rooms
Other Rooms Living Room, Dining Room, Primary Bedroom, Bedroom 2, Bedroom 3, Kitchen, Family Room, Bedroom 1, Other, Attic
Basement Full, Fully Finished
Interior
Interior Features Primary Bath(s), Butlers Pantry, Ceiling Fan(s), Kitchen - Eat-In
Hot Water Natural Gas
Heating Gas, Forced Air
Cooling Central A/C
Flooring Wood, Fully Carpeted
Equipment Dishwasher, Disposal, Built-In Microwave
Fireplace N
Window Features Bay/Bow
Appliance Dishwasher, Disposal, Built-In Microwave
Heat Source Natural Gas
Laundry Main Floor
Exterior
Exterior Feature Patio(s), Porch(es)
Parking Features Inside Access, Garage Door Opener
Garage Spaces 5.0
Utilities Available Cable TV
Water Access N
Roof Type Pitched,Shingle
Accessibility None
Porch Patio(s), Porch(es)
Attached Garage 2
Total Parking Spaces 5
Garage Y
Building
Lot Description Level, Open, Front Yard, Rear Yard, SideYard(s)
Story 2
Sewer Public Sewer
Water Public
Architectural Style Colonial
Level or Stories 2
Additional Building Above Grade, Below Grade
New Construction N
Schools
Elementary Schools Amity Primary Center
Middle Schools Daniel Boone Area
High Schools Daniel Boone Area
School District Daniel Boone Area
Others
Senior Community No
Tax ID 24-5365-17-00-1826
Ownership Fee Simple
Acceptable Financing Conventional, VA, FHA 203(b), USDA
Listing Terms Conventional, VA, FHA 203(b), USDA
Financing Conventional,VA,FHA 203(b),USDA
Read Less
Want to know what your home might be worth? Contact us for a FREE valuation!

Our team is ready to help you sell your home for the highest possible price ASAP

Bought with Karen M Kean • Pagoda Realty
GET MORE INFORMATION





