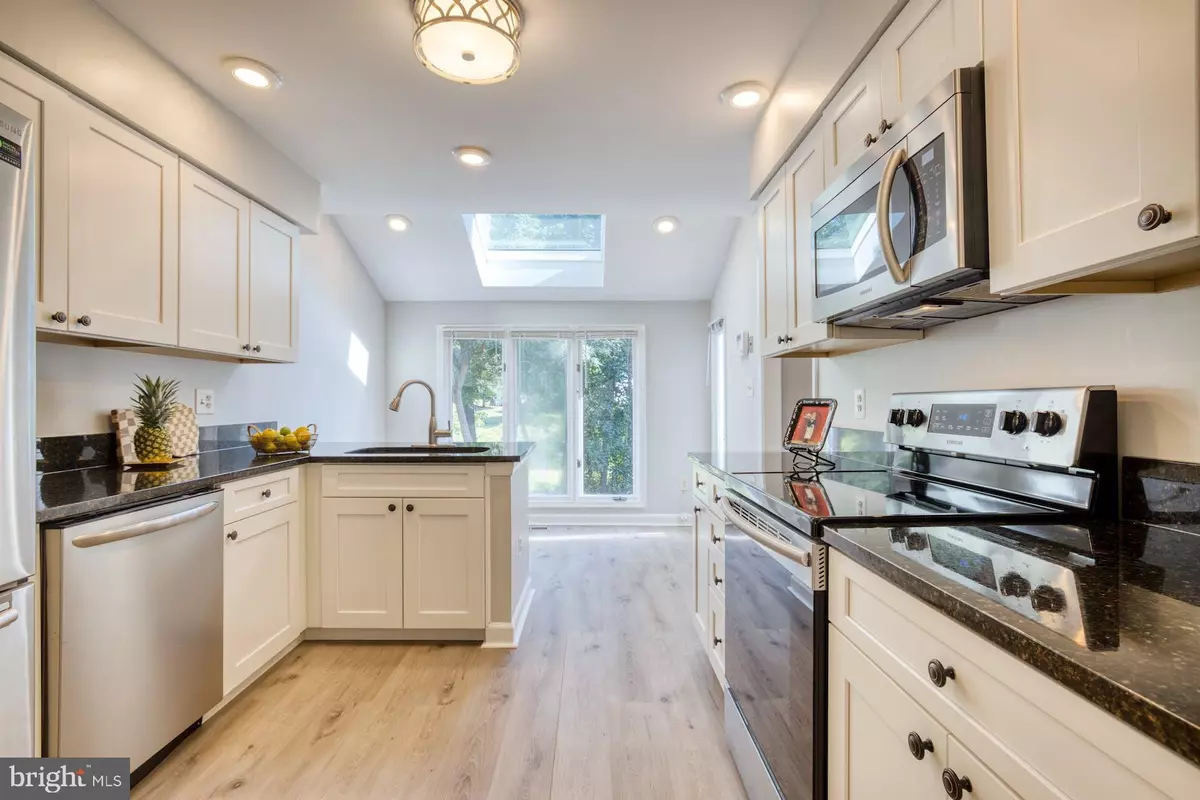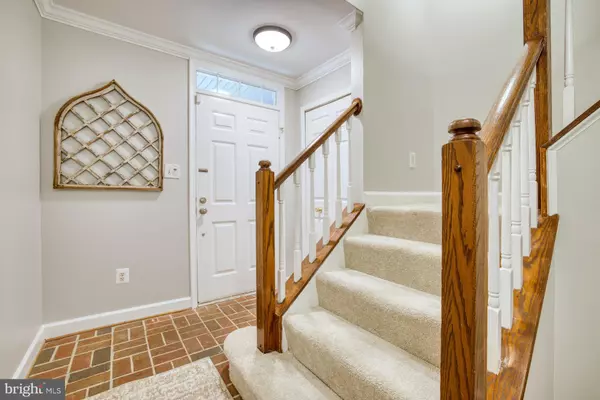$875,000
$899,000
2.7%For more information regarding the value of a property, please contact us for a free consultation.
6864 MCLEAN PROVINCE CIR Falls Church, VA 22043
3 Beds
4 Baths
1,595 SqFt
Key Details
Sold Price $875,000
Property Type Townhouse
Sub Type Interior Row/Townhouse
Listing Status Sold
Purchase Type For Sale
Square Footage 1,595 sqft
Price per Sqft $548
Subdivision Mclean Province
MLS Listing ID VAFX2095756
Sold Date 01/05/23
Style Traditional
Bedrooms 3
Full Baths 2
Half Baths 2
HOA Fees $139/ann
HOA Y/N Y
Abv Grd Liv Area 1,595
Originating Board BRIGHT
Year Built 1986
Annual Tax Amount $9,284
Tax Year 2022
Lot Size 1,980 Sqft
Acres 0.05
Property Description
Price Improved! Be Home for the Holidays in this Impeccable property ! A highly updated townhome backing to common area and just around the corner from Haycock Longfellow Park. Marvel at the quiet and beautiful setting. Step inside to be greeted with timeless and today features at every turn. Family Room with Fireplace opens to lower level deck in grassy fenced backyard. Sparkling kitchen with white cabinets, SS appliances and LVP flooring. An expansive great room has plenty of space for gathering and a special niche perfect for a desk, piano or play area. A delectable dining room opens to the upper level deck with open sky views of common area and parkland. Find a dreamy owner's suite on the upper level. You will be wowed by the updated bath with large soaking tub and stall shower. Don't miss the amazing walk-in closet. Two additional bedrooms share a gorgeous hall bath AND the laundry room is on this level for the ultimate in convenience. Enjoy brand new HVAC system and Water Heater. The whole house has been professionally painted inside and out. New carpet and light fixtures throughout. New Insulation in the attic. Kent Gardens Elementary, Longfellow Middle, McLean High. Within two miles of West Falls Church Metro. Also amazingly close to McLean Station, Tysons, GW Parkway and Toll Road to the Tech Corridor. Location + Value!!
Location
State VA
County Fairfax
Zoning 305
Rooms
Other Rooms Living Room, Dining Room, Kitchen, Recreation Room
Basement Walkout Level, Fully Finished
Interior
Interior Features Attic, Breakfast Area, Carpet, Chair Railings, Crown Moldings, Kitchen - Eat-In, Kitchen - Table Space, Pantry, Primary Bath(s), Recessed Lighting, Skylight(s), Soaking Tub, Stall Shower, Tub Shower, Walk-in Closet(s)
Hot Water Natural Gas
Heating Forced Air
Cooling Central A/C
Flooring Luxury Vinyl Plank, Carpet, Ceramic Tile
Fireplaces Number 1
Fireplaces Type Screen
Equipment Built-In Microwave, Dishwasher, Disposal, Dryer, Exhaust Fan, Icemaker, Oven/Range - Electric, Refrigerator, Stainless Steel Appliances, Washer, Water Heater
Fireplace Y
Window Features Replacement
Appliance Built-In Microwave, Dishwasher, Disposal, Dryer, Exhaust Fan, Icemaker, Oven/Range - Electric, Refrigerator, Stainless Steel Appliances, Washer, Water Heater
Heat Source Natural Gas
Laundry Upper Floor
Exterior
Exterior Feature Deck(s)
Parking Features Garage - Front Entry, Garage Door Opener, Inside Access
Garage Spaces 2.0
Fence Rear, Panel
Water Access N
View Trees/Woods
Accessibility None
Porch Deck(s)
Attached Garage 1
Total Parking Spaces 2
Garage Y
Building
Lot Description Backs - Open Common Area, Backs - Parkland, Front Yard, Landscaping, Rear Yard
Story 3
Foundation Slab
Sewer Public Sewer
Water Public
Architectural Style Traditional
Level or Stories 3
Additional Building Above Grade, Below Grade
New Construction N
Schools
Elementary Schools Kent Gardens
Middle Schools Longfellow
High Schools Mclean
School District Fairfax County Public Schools
Others
HOA Fee Include Common Area Maintenance,Road Maintenance,Snow Removal,Trash
Senior Community No
Tax ID 0402 42 0021
Ownership Fee Simple
SqFt Source Assessor
Horse Property N
Special Listing Condition Standard
Read Less
Want to know what your home might be worth? Contact us for a FREE valuation!

Our team is ready to help you sell your home for the highest possible price ASAP

Bought with Zhang Tian • Signature Home Realty LLC

GET MORE INFORMATION





