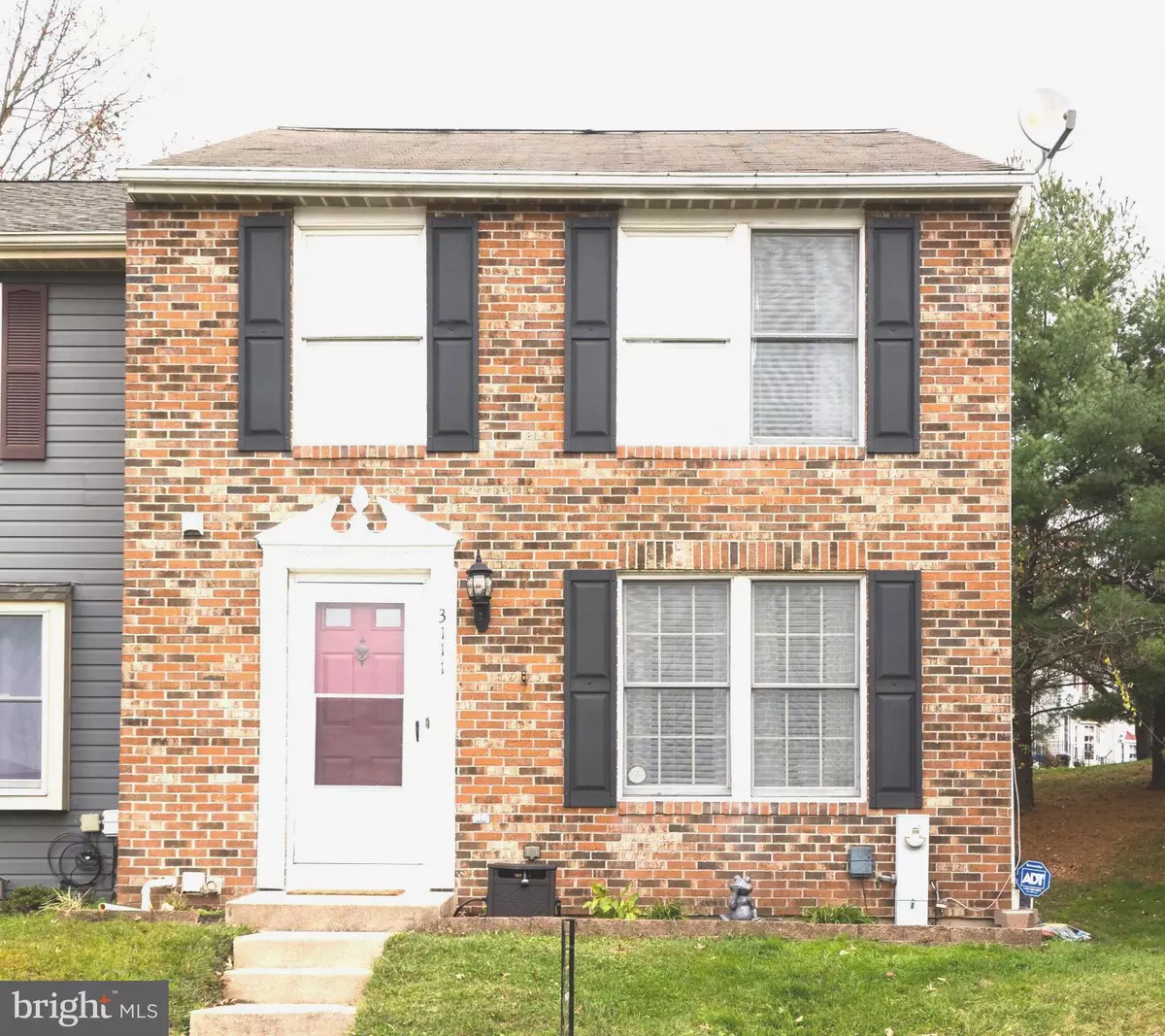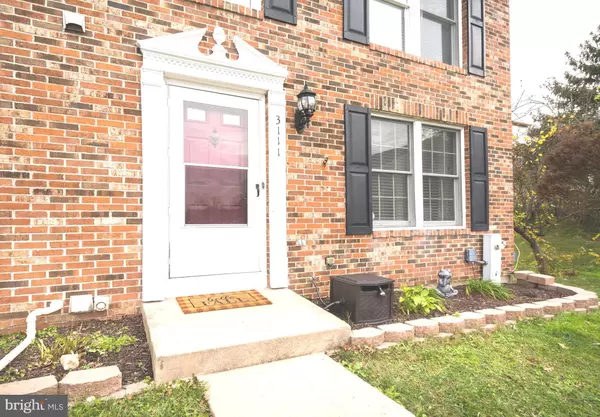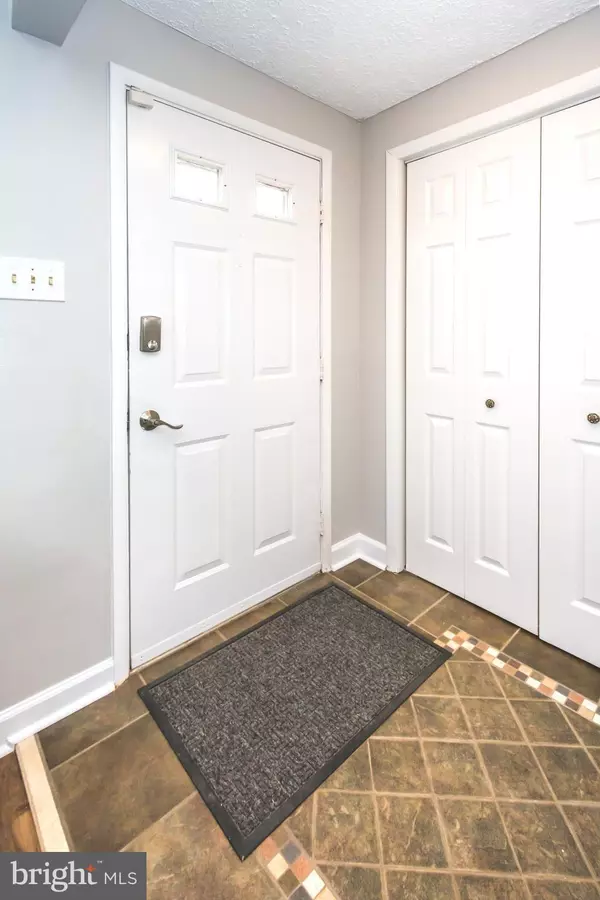$262,000
$265,000
1.1%For more information regarding the value of a property, please contact us for a free consultation.
3111 HOLLY BERRY CT Abingdon, MD 21009
3 Beds
3 Baths
1,640 SqFt
Key Details
Sold Price $262,000
Property Type Townhouse
Sub Type End of Row/Townhouse
Listing Status Sold
Purchase Type For Sale
Square Footage 1,640 sqft
Price per Sqft $159
Subdivision Box Hill
MLS Listing ID MDHR2017718
Sold Date 01/05/23
Style Colonial
Bedrooms 3
Full Baths 1
Half Baths 2
HOA Fees $68/mo
HOA Y/N Y
Abv Grd Liv Area 1,240
Originating Board BRIGHT
Year Built 1986
Annual Tax Amount $2,041
Tax Year 2022
Lot Size 2,375 Sqft
Acres 0.05
Property Sub-Type End of Row/Townhouse
Property Description
Adorable EOG 3 BR 1.2 bath townhome with so many amenities and upgrades, which include updated kitchen with granite countertops 2021, new vinyl plank flooring , rear sliding glass door, new water heater 2022, newer vinyl plank flooring in the living room in 2020, updated basement bathroom, fresh paint, new flooring, new toilet 2022, primary full bath, new ceramic tile, new vanity, new light fixtures, 2022, new carpet main and 2nd levels 2022.
Spacious front facing living room, huge kitchen with eat-in area with all appliances included and a handy breakfast bar, rear facing kitchen that leads to a nice fully fenced yard.
Location
State MD
County Harford
Zoning R4
Rooms
Other Rooms Living Room, Primary Bedroom, Bedroom 2, Bedroom 3, Kitchen, Family Room, Foyer, Storage Room, Bathroom 1, Half Bath
Basement Full, Improved, Sump Pump, Windows
Interior
Interior Features Built-Ins, Carpet, Ceiling Fan(s), Floor Plan - Open, Kitchen - Eat-In, Pantry, Tub Shower, Upgraded Countertops, Walk-in Closet(s)
Hot Water Electric
Heating Heat Pump(s)
Cooling Central A/C, Ceiling Fan(s)
Flooring Carpet, Ceramic Tile, Luxury Vinyl Plank
Equipment Dishwasher, Disposal, Dryer - Electric, Exhaust Fan, Range Hood, Refrigerator, Stove, Washer, Water Heater
Furnishings No
Fireplace N
Window Features Double Pane
Appliance Dishwasher, Disposal, Dryer - Electric, Exhaust Fan, Range Hood, Refrigerator, Stove, Washer, Water Heater
Heat Source Electric
Laundry Basement
Exterior
Exterior Feature Deck(s)
Fence Rear, Wood
Amenities Available Tot Lots/Playground
Water Access N
Roof Type Asphalt
Accessibility None
Porch Deck(s)
Garage N
Building
Lot Description Corner, Cul-de-sac
Story 3
Foundation Block
Sewer Public Sewer
Water Public
Architectural Style Colonial
Level or Stories 3
Additional Building Above Grade, Below Grade
Structure Type Dry Wall
New Construction N
Schools
Middle Schools Edgewood
High Schools Edgewood
School District Harford County Public Schools
Others
Pets Allowed Y
HOA Fee Include Trash,Snow Removal
Senior Community No
Tax ID 1301178997
Ownership Fee Simple
SqFt Source Assessor
Security Features Smoke Detector
Horse Property N
Special Listing Condition Standard
Pets Allowed Number Limit
Read Less
Want to know what your home might be worth? Contact us for a FREE valuation!

Our team is ready to help you sell your home for the highest possible price ASAP

Bought with Alivia Heath • Compass Home Group, LLC
GET MORE INFORMATION





