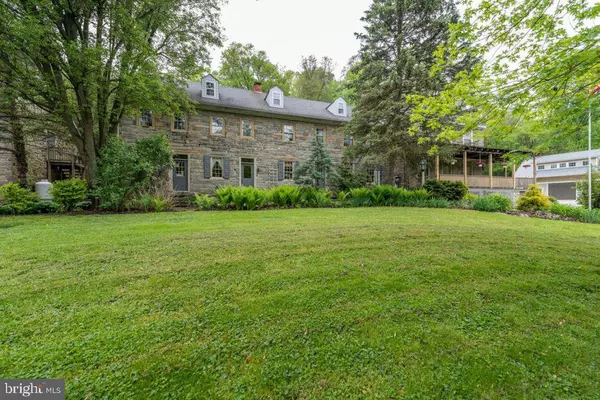$695,000
$799,900
13.1%For more information regarding the value of a property, please contact us for a free consultation.
1164 MARTICVILLE RD Pequea, PA 17565
7 Beds
2 Baths
5,264 SqFt
Key Details
Sold Price $695,000
Property Type Single Family Home
Sub Type Detached
Listing Status Sold
Purchase Type For Sale
Square Footage 5,264 sqft
Price per Sqft $132
Subdivision Martic Forge
MLS Listing ID PALA2025636
Sold Date 12/30/22
Style Colonial,Georgian,Federal
Bedrooms 7
Full Baths 2
HOA Y/N N
Abv Grd Liv Area 5,264
Originating Board BRIGHT
Year Built 1715
Annual Tax Amount $8,484
Tax Year 2022
Lot Size 4.300 Acres
Acres 4.3
Lot Dimensions 0.00 x 0.00
Property Description
Take a walk back in time to an incredible property steeped in a rich, well documented history! The Martic Forge Mansion, ca. 1715 - 1815. This home has all of the Pre-Revolution Era charm punctuated by modern amenities! This 7 bedroom 2 bathroom home is situated on 4.3 acres and boasts over 5,400 SF of living space, several fireplaces and much of the original woodwork, including butterfly cabinets in pristine condition. The home offers a main floor bedroom and full bath, formal dining, a spacious kitchen, and a true great room with a grand fireplace. The water for the property is supplied by a fresh water spring pumped from one of the oldest two story spring houses still standing in Pennsylvania! The property also offers a detached tenant/guest house. The tenant house has 2 bedrooms 1 full bath, full kitchen and generous living room offering potential income! The space above the garage is in progress and offers a great space for rec room, man cave, craft room, shop, and offers a full bathroom! The Martoc Creek moves through the property, and is pristine. The former Ironmaster's Mansion can easily become a centerpiece in the community. The property backs up to the Enola Low Grade Trail, and is located in close proximity to the Maryland line. Uses may include wedding venue, private estate, bed and breakfast, fine dining, lodge, antique sales and showroom. The property's illustrious history is well documented with the Lancaster and Conestoga Historic Societies, Historic Preservation Trust and several books. Potential 8th bedroom with privacy violation. The lot by the river belongs to the Lancaster Conservancy but is accessible and used at anytime by the owners of this home only, at anytime.
Location
State PA
County Lancaster
Area Martic Twp (10543)
Zoning RC
Rooms
Other Rooms Dining Room, Primary Bedroom, Bedroom 2, Bedroom 3, Bedroom 4, Bedroom 5, Kitchen, Bedroom 1, Great Room, Bedroom 6, Bathroom 1, Attic
Basement Dirt Floor, Interior Access, Partial, Unfinished
Main Level Bedrooms 1
Interior
Interior Features Ceiling Fan(s), Additional Stairway, Attic, Breakfast Area, Built-Ins, Combination Dining/Living, Dining Area, Entry Level Bedroom, Flat, Floor Plan - Traditional, Kitchen - Country, Kitchen - Table Space, Wood Floors, Stove - Wood
Hot Water Electric
Heating Baseboard - Hot Water, Radiant, Wood Burn Stove, Space Heater
Cooling Ceiling Fan(s), Window Unit(s)
Flooring Wood, Vinyl, Tile/Brick, Ceramic Tile, Hardwood
Fireplaces Number 8
Fireplaces Type Brick, Flue for Stove, Mantel(s), Wood
Fireplace Y
Heat Source Oil, Propane - Owned, Wood
Laundry Main Floor
Exterior
Exterior Feature Balcony, Deck(s), Patio(s), Wrap Around
Garage Garage Door Opener, Additional Storage Area, Garage - Front Entry, Oversized
Garage Spaces 20.0
Waterfront N
Water Access Y
Water Access Desc Canoe/Kayak,Fishing Allowed,Private Access
View Garden/Lawn, Trees/Woods
Roof Type Shingle
Accessibility None
Porch Balcony, Deck(s), Patio(s), Wrap Around
Total Parking Spaces 20
Garage Y
Building
Lot Description Irregular, Sloping, Open, Trees/Wooded
Story 2.5
Foundation Block, Stone
Sewer On Site Septic
Water Private, Spring
Architectural Style Colonial, Georgian, Federal
Level or Stories 2.5
Additional Building Above Grade, Below Grade
Structure Type 9'+ Ceilings,Beamed Ceilings,High,Masonry,Plaster Walls,Wood Ceilings
New Construction N
Schools
Middle Schools Marticville
High Schools Penn Manor
School District Penn Manor
Others
Senior Community No
Tax ID 430-65517-0-0000
Ownership Fee Simple
SqFt Source Estimated
Acceptable Financing Conventional, Cash
Listing Terms Conventional, Cash
Financing Conventional,Cash
Special Listing Condition Standard
Read Less
Want to know what your home might be worth? Contact us for a FREE valuation!

Our team is ready to help you sell your home for the highest possible price ASAP

Bought with Chad Hurst • Kingsway Realty - Lancaster

GET MORE INFORMATION





