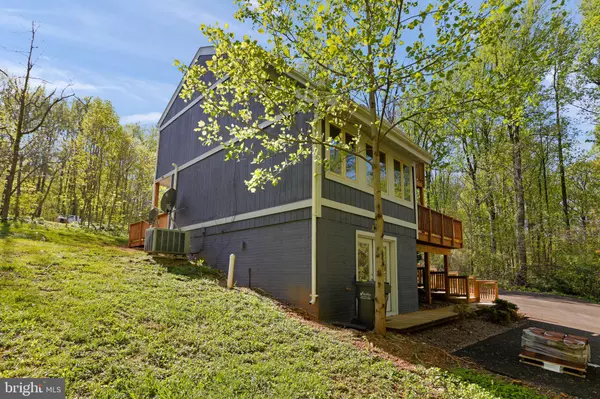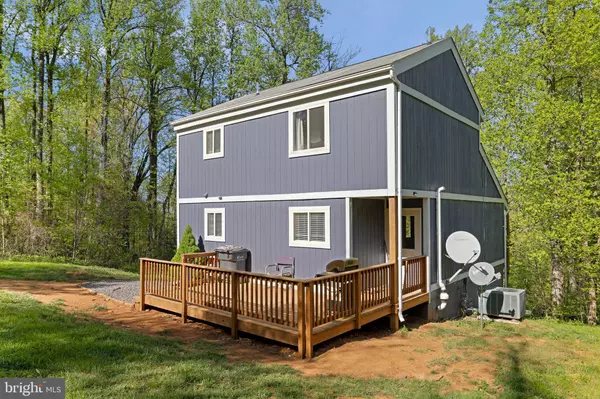$350,000
$350,000
For more information regarding the value of a property, please contact us for a free consultation.
145 SKYWAY LN Chester Gap, VA 22623
3 Beds
3 Baths
2,064 SqFt
Key Details
Sold Price $350,000
Property Type Single Family Home
Sub Type Detached
Listing Status Sold
Purchase Type For Sale
Square Footage 2,064 sqft
Price per Sqft $169
Subdivision None Available
MLS Listing ID VARP2000556
Sold Date 12/23/22
Style Contemporary
Bedrooms 3
Full Baths 3
HOA Y/N N
Abv Grd Liv Area 1,336
Originating Board BRIGHT
Year Built 2006
Annual Tax Amount $1,475
Tax Year 2021
Lot Size 0.360 Acres
Acres 0.36
Property Sub-Type Detached
Property Description
REDUCED! Looking for the perfect full-time home or weekend getaway, look no further! Nicely renovated and recently painted contemporary home with over 2,000 finished square feet and located in beautiful Rappahannock County. This home is close to hiking, numerous beautiful wineries, breweries, restaurants and within minutes to 1-66. Home offers three levels of expansive decking which is perfect for entertaining and taking in the view. Beautifully updated kitchen with granite counters and breakfast bar, spacious living room and family room. Three spacious bedrooms and three full baths, Owner's suite with its own private balcony, full bath and walk in closet and large bonus loft area offers a great space for home office or game room or with a few changes it could be another upper-level bedroom. Home does have Xfinity internet available, so perfect for working from home!! This home is a must see and won't last at this price!
Location
State VA
County Rappahannock
Zoning A1
Rooms
Other Rooms Living Room, Primary Bedroom, Bedroom 3, Family Room, Bedroom 1, Loft
Basement Daylight, Full, Fully Finished, Walkout Level
Main Level Bedrooms 1
Interior
Interior Features Ceiling Fan(s), Entry Level Bedroom, Family Room Off Kitchen, Wood Floors, Other
Hot Water Electric
Heating Heat Pump(s)
Cooling Central A/C, Ceiling Fan(s)
Equipment Built-In Microwave, Dishwasher, Dryer - Electric, Oven/Range - Electric, Refrigerator
Appliance Built-In Microwave, Dishwasher, Dryer - Electric, Oven/Range - Electric, Refrigerator
Heat Source Electric
Laundry Has Laundry
Exterior
Exterior Feature Deck(s)
Utilities Available Cable TV Available
Water Access N
View Mountain
Accessibility Other
Porch Deck(s)
Garage N
Building
Lot Description Backs to Trees, Landscaping, Private
Story 3
Foundation Permanent
Sewer On Site Septic, Septic < # of BR
Water Well
Architectural Style Contemporary
Level or Stories 3
Additional Building Above Grade, Below Grade
New Construction N
Schools
School District Rappahannock County Public Schools
Others
Senior Community No
Tax ID 1B 1 1 15
Ownership Fee Simple
SqFt Source Assessor
Special Listing Condition Standard
Read Less
Want to know what your home might be worth? Contact us for a FREE valuation!

Our team is ready to help you sell your home for the highest possible price ASAP

Bought with Manuela Veronica Aramburu • Atoka Properties
GET MORE INFORMATION





