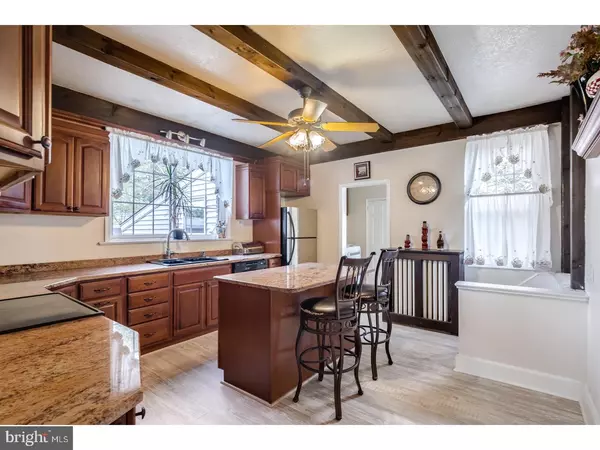$350,000
$369,900
5.4%For more information regarding the value of a property, please contact us for a free consultation.
2815 FINLEY AVE Bensalem, PA 19020
3 Beds
4 Baths
3,824 SqFt
Key Details
Sold Price $350,000
Property Type Single Family Home
Sub Type Detached
Listing Status Sold
Purchase Type For Sale
Square Footage 3,824 sqft
Price per Sqft $91
Subdivision Eddington Gdns
MLS Listing ID 1002613767
Sold Date 07/14/17
Style Colonial
Bedrooms 3
Full Baths 3
Half Baths 1
HOA Y/N N
Abv Grd Liv Area 2,597
Originating Board TREND
Year Built 1925
Annual Tax Amount $4,914
Tax Year 2017
Lot Size 0.335 Acres
Acres 0.34
Lot Dimensions 114X128
Property Description
Pool Party! If you love summer outdoor living you could own this unique spacious home in time to enjoy the pool, pool house and gazebo for the entire season. Perfect for entertaining all year round this home features large rooms and many recent upgrades. The spacious living room has brand new carpet, pellet stove, beamed ceiling and lots of windows for natural light. In the dining room you will also find a beamed ceiling as well as brand new laminate flooring. At the far end of the dining room are french doors leading to the family room also with beamed ceiling and new carpet. Entering the remodeled kitchen (2006) you will find new laminate flooring and beamed ceiling here also as well as an island work/eating area, double sink, dishwasher, microwave and stainless steel refrigerator. Off the kitchen is a laundry/mud room and powder room that were both remodeled in 2012. Moving upstairs you will find a large master suite with dressing area and master bath. The third bedroom has a stair way up to the expansive loft. The basement is set up as an in law suite with a living room, bedroom, office/den, kitchen and bathroom. There are two driveways with parking for 6 vehicles plus a one car detached garage. Seller will install ductless air conditioning units on 1st floor, 3rd floor & master bedroom or give credit at settlement. You get all of this plus a great location just minutes from bus & train transportation, shopping, and PARX Casino & race track. What more could you ask for? Call today for your exclusive showing! (Square footage information taken from last appraisal).
Location
State PA
County Bucks
Area Bensalem Twp (10102)
Zoning R2
Rooms
Other Rooms Living Room, Dining Room, Primary Bedroom, Bedroom 2, Kitchen, Family Room, Bedroom 1, In-Law/auPair/Suite, Laundry, Other
Basement Full, Fully Finished
Interior
Interior Features Primary Bath(s), Kitchen - Island, Butlers Pantry, Ceiling Fan(s), 2nd Kitchen, Exposed Beams, Wet/Dry Bar, Stall Shower, Breakfast Area
Hot Water S/W Changeover
Heating Oil, Hot Water
Cooling Wall Unit
Flooring Fully Carpeted, Vinyl, Tile/Brick
Fireplaces Number 1
Fireplaces Type Brick
Equipment Oven - Self Cleaning, Dishwasher, Disposal, Built-In Microwave
Fireplace Y
Window Features Replacement
Appliance Oven - Self Cleaning, Dishwasher, Disposal, Built-In Microwave
Heat Source Oil
Laundry Main Floor
Exterior
Exterior Feature Patio(s), Porch(es)
Garage Spaces 4.0
Fence Other
Pool In Ground
Utilities Available Cable TV
Waterfront N
Water Access N
Roof Type Pitched,Shingle
Accessibility None
Porch Patio(s), Porch(es)
Total Parking Spaces 4
Garage Y
Building
Lot Description Front Yard, Rear Yard
Story 3+
Sewer Public Sewer
Water Public
Architectural Style Colonial
Level or Stories 3+
Additional Building Above Grade, Below Grade
New Construction N
Schools
Elementary Schools Cornwells
Middle Schools Robert K Shafer
High Schools Bensalem Township
School District Bensalem Township
Others
Senior Community No
Tax ID 02-062-450
Ownership Fee Simple
Acceptable Financing Conventional, VA, FHA 203(b)
Listing Terms Conventional, VA, FHA 203(b)
Financing Conventional,VA,FHA 203(b)
Read Less
Want to know what your home might be worth? Contact us for a FREE valuation!

Our team is ready to help you sell your home for the highest possible price ASAP

Bought with Marvin J Vargas • RE/MAX Access

GET MORE INFORMATION





