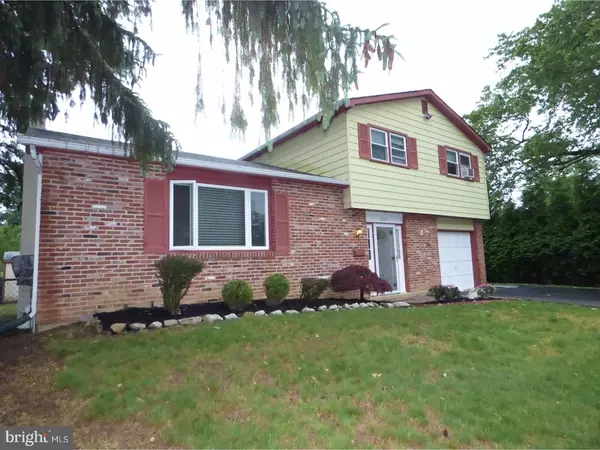$271,500
$273,000
0.5%For more information regarding the value of a property, please contact us for a free consultation.
859 AVENUE C Langhorne, PA 19047
3 Beds
3 Baths
1,800 SqFt
Key Details
Sold Price $271,500
Property Type Single Family Home
Sub Type Detached
Listing Status Sold
Purchase Type For Sale
Square Footage 1,800 sqft
Price per Sqft $150
Subdivision Parkland
MLS Listing ID 1002619073
Sold Date 07/13/17
Style Traditional,Split Level
Bedrooms 3
Full Baths 2
Half Baths 1
HOA Y/N N
Abv Grd Liv Area 1,800
Originating Board TREND
Year Built 1977
Annual Tax Amount $4,560
Tax Year 2017
Lot Size 7,500 Sqft
Acres 0.17
Lot Dimensions 75X100
Property Description
Welcome home to this tremendous split level home in Langhorne. Enter to the generously sized foyer with hall closet and powder room, the foyer also leads to the sun filled rec room and laundry room. Step up onto the hardwood to the substantially sized great room-dining room-kitchen combination. The kitchen has been remodeled to today's style with white cabinetry, corian counters and almost all stainless steel appliances. The upper level, newly carpeted, boasts 3 sizable bedrooms and 2 full baths. And there's more, the abundant basement (with walk out bilco doors) is partially finished and ready for your final touches! Other mentionable items......Heat is 3-zone oil/hot water with all programmable thermostats, whole house is newly painted inside, all new interior six panel doors, 2 year old hot water heater and much more.....make this your new home today!
Location
State PA
County Bucks
Area Middletown Twp (10122)
Zoning R2
Rooms
Other Rooms Living Room, Dining Room, Primary Bedroom, Bedroom 2, Kitchen, Family Room, Bedroom 1, Laundry, Other, Attic
Basement Full, Unfinished
Interior
Interior Features Kitchen - Eat-In
Hot Water Oil, Electric
Heating Oil, Hot Water, Baseboard
Cooling None
Flooring Wood, Fully Carpeted, Vinyl
Fireplace N
Heat Source Oil
Laundry Lower Floor
Exterior
Exterior Feature Deck(s)
Garage Spaces 2.0
Fence Other
Water Access N
Accessibility None
Porch Deck(s)
Attached Garage 1
Total Parking Spaces 2
Garage Y
Building
Story Other
Sewer Public Sewer
Water Public
Architectural Style Traditional, Split Level
Level or Stories Other
Additional Building Above Grade
New Construction N
Schools
Elementary Schools Hoover
Middle Schools Maple Point
High Schools Neshaminy
School District Neshaminy
Others
Senior Community No
Tax ID 22-016-193-002
Ownership Fee Simple
Read Less
Want to know what your home might be worth? Contact us for a FREE valuation!

Our team is ready to help you sell your home for the highest possible price ASAP

Bought with Kelly Dozier • Century 21 Veterans
GET MORE INFORMATION





