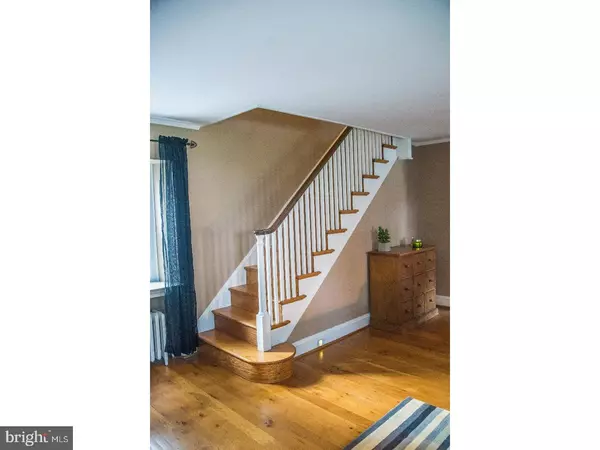$225,000
$235,000
4.3%For more information regarding the value of a property, please contact us for a free consultation.
1000 CORNELL AVE Drexel Hill, PA 19026
4 Beds
4 Baths
2,280 SqFt
Key Details
Sold Price $225,000
Property Type Single Family Home
Sub Type Detached
Listing Status Sold
Purchase Type For Sale
Square Footage 2,280 sqft
Price per Sqft $98
Subdivision Aronimink
MLS Listing ID 1000295406
Sold Date 06/27/18
Style Colonial
Bedrooms 4
Full Baths 3
Half Baths 1
HOA Y/N N
Abv Grd Liv Area 2,280
Originating Board TREND
Year Built 1940
Annual Tax Amount $10,664
Tax Year 2018
Lot Size 6,011 Sqft
Acres 0.14
Lot Dimensions 66X100
Property Description
Are you ready to just unpack and enjoy your new home? Well, here it is! This incredible stone Colonial sits on a fantastic corner lot. Impeccably cared for and loved for many years, this home is waiting for you to call it yours. As you enter through the front door, you will notice a warm and inviting living room with a beautiful stone fireplace and french doors lead to an open-air covered porch. Imagine sitting on the porch, enjoying the Spring breeze as you watch the neighbors walk their dogs. Back inside you will enjoy a large dining room with a beautiful leaded glass swinging door to the kitchen and half bath. A nicely appointed half bath is located in a hallway, tucked away for privacy from the main living areas. A bright and airy kitchen with newer appliances and a full eat-in breakfast room await your personal touch. Just off of the kitchen, you will notice a mudroom with a second fridge and the entrance to a recently renovated family room. Want to head upstairs? Take your pick from the stairs from the living room OR the funky back stairs from the potential in-law/Au Pair suite! Check out the spacious 2nd floor that features 4 large bedrooms and 3 (yes THREE!) full bathrooms. The master bedroom features deep window sills, 2 good-sized closets, and an attached 3 piece ensuite. The neutral tones of the original tile blend well with the refinished stall shower. Head down the hall and you will see a bright and cheery bedroom and a beautiful vintage tiled full bathroom. Walk a little further and you find the 3rd bedroom with access to the back stairs, fully renovated full bathroom and the final bedroom that can be used as an au-pair suite or a private area for guests. This fantastic home has a large private driveway large enough for 3 cars and is within walking distance to local playgrounds, sports fields, close to public transportation, shopping, schools and major roads. THIS is where you want to be! This is a lot of house for not alot of money compared to other homes in the area. Snap this one up today!
Location
State PA
County Delaware
Area Upper Darby Twp (10416)
Zoning RESID
Rooms
Other Rooms Living Room, Dining Room, Primary Bedroom, Bedroom 2, Bedroom 3, Kitchen, Family Room, Bedroom 1, Laundry
Basement Full, Unfinished
Interior
Interior Features Kitchen - Eat-In
Hot Water Oil, S/W Changeover
Heating Gas, Hot Water
Cooling Wall Unit
Fireplaces Number 1
Fireplace Y
Heat Source Natural Gas
Laundry Basement
Exterior
Garage Spaces 3.0
Water Access N
Accessibility None
Total Parking Spaces 3
Garage N
Building
Story 2
Sewer Public Sewer
Water Public
Architectural Style Colonial
Level or Stories 2
Additional Building Above Grade
New Construction N
Schools
High Schools Upper Darby Senior
School District Upper Darby
Others
Senior Community No
Tax ID 16-10-00516-00
Ownership Fee Simple
Read Less
Want to know what your home might be worth? Contact us for a FREE valuation!

Our team is ready to help you sell your home for the highest possible price ASAP

Bought with Kelly M Kingma • Star Superior, LLC

GET MORE INFORMATION





