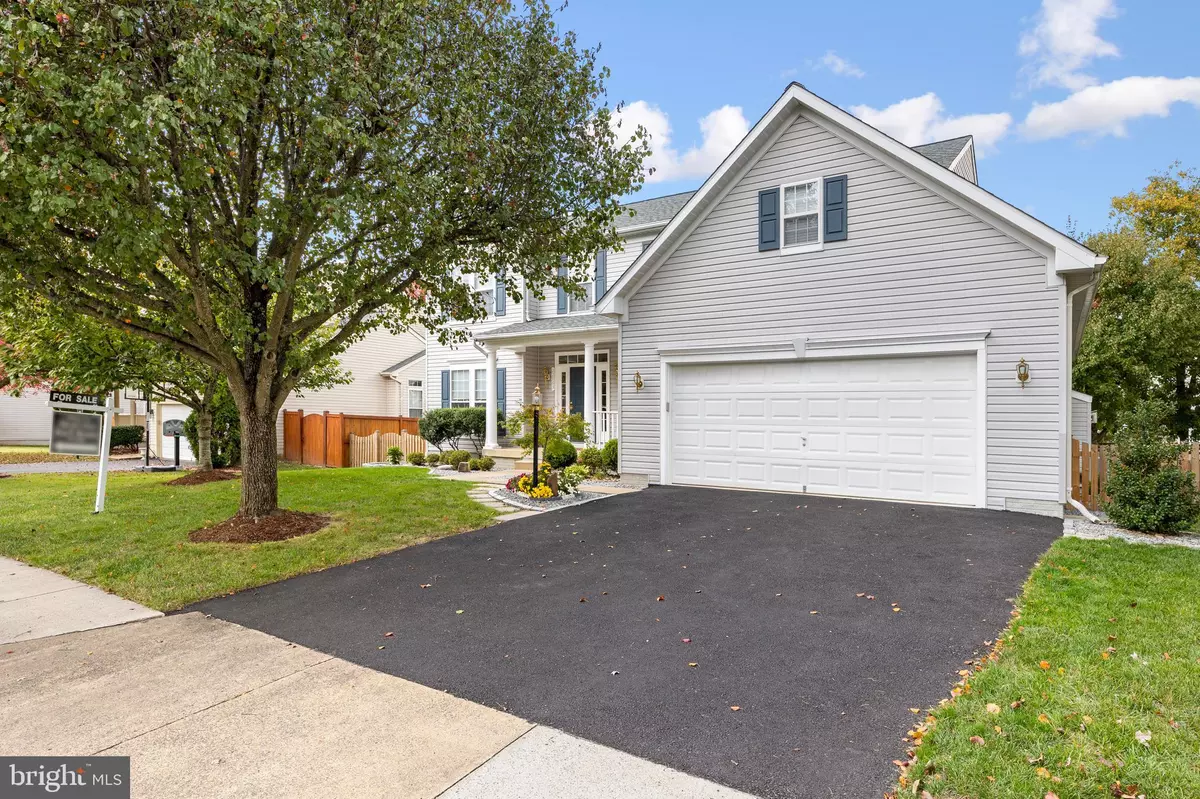$730,000
$724,900
0.7%For more information regarding the value of a property, please contact us for a free consultation.
22963 ROCK HILL RD Sterling, VA 20166
4 Beds
3 Baths
2,649 SqFt
Key Details
Sold Price $730,000
Property Type Single Family Home
Sub Type Detached
Listing Status Sold
Purchase Type For Sale
Square Footage 2,649 sqft
Price per Sqft $275
Subdivision Rockhill Center Estates
MLS Listing ID VALO2039048
Sold Date 11/21/22
Style Colonial
Bedrooms 4
Full Baths 2
Half Baths 1
HOA Fees $65/qua
HOA Y/N Y
Abv Grd Liv Area 2,649
Originating Board BRIGHT
Year Built 1998
Annual Tax Amount $5,928
Tax Year 2022
Lot Size 8,276 Sqft
Acres 0.19
Property Sub-Type Detached
Property Description
Your search for a home in Sterling is over! Consider yourself lucky since only ONE home was on the market in the past year in this highly desired and convenient community – minutes to the Dulles Airport, the toll road and routes 7 & 28. This immaculate condition, priced-to-sell, three-level colonial single-family home comes with a very spacious 2-car garage, 4 bedrooms, and 2.5 baths. Situated on the Cul-de-sac street of the Rockhill Center Estates, this home boasts 2,649 sqft of residence and delights the senses with a classic Southern front porch, beautiful landscaping, and a picturesque mature tree.
As you enter the home, you will notice the impeccably well-maintained interiors, featuring a two-story foyer ceilings, wood floors throughout, crown moldings, a gorgeous formal dining room and a spacious formal living room. The airy kitchen features newer stainless-steel appliances (within last 3 years), corian countertops, and an electric stove/range that can be replaced with a gas one if desire.
This main level also comes with a half-bath, a pantry, and an adjoining family room with a fireplace. The laundry room/mud room is directly off the oversized 2-car garage, plenty of storage and can fit a workbench.
As you head up the stairs, you will find the majestic master bedroom on the right. This room includes a walk-in closet, vaulted ceilings, and an en-suite bathroom that features a dual-vanity, a Jacuzzi tub and separate standing shower. You will also find three other bedrooms and full bath on this upper level.
The lower level features a walk-up unfinished basement that includes plumbing rough in for future expansion. You can also access the fully fenced backyard from here or from the kitchen on the main level. As you head outside, you will notice a gorgeous split-level deck – featuring a stone grill island with a gas grill in stainless steel. There is additional storage space underneath the deck if you choose to use it.
This move-in ready home also offer you a peace of mind with recent roof replacement (and gutter cover) back in 2019. The driveway has been redone earlier this year (2022) and the HVAC/Water Heater/Humidifier all have been serviced regularly.
Location
State VA
County Loudoun
Zoning PDH6
Rooms
Basement Full, Rough Bath Plumb, Space For Rooms, Connecting Stairway
Interior
Interior Features Combination Kitchen/Living
Hot Water Natural Gas
Heating Forced Air
Cooling Central A/C
Flooring Hardwood, Wood
Fireplaces Number 1
Equipment Built-In Microwave, Dryer - Electric, Icemaker, Microwave, Refrigerator, Stove, Washer
Furnishings No
Fireplace Y
Window Features Bay/Bow
Appliance Built-In Microwave, Dryer - Electric, Icemaker, Microwave, Refrigerator, Stove, Washer
Heat Source Natural Gas
Laundry Main Floor
Exterior
Exterior Feature Deck(s)
Parking Features Garage - Front Entry, Garage Door Opener
Garage Spaces 2.0
Utilities Available Natural Gas Available, Electric Available, Cable TV Available
Water Access N
Roof Type Architectural Shingle
Accessibility None
Porch Deck(s)
Attached Garage 2
Total Parking Spaces 2
Garage Y
Building
Story 3
Foundation Permanent
Sewer Public Sewer
Water Public
Architectural Style Colonial
Level or Stories 3
Additional Building Above Grade, Below Grade
Structure Type 2 Story Ceilings
New Construction N
Schools
Elementary Schools Forest Grove
Middle Schools Sterling
High Schools Park View
School District Loudoun County Public Schools
Others
Pets Allowed Y
Senior Community No
Tax ID 024361046000
Ownership Fee Simple
SqFt Source Assessor
Acceptable Financing Cash, Conventional, Exchange, FHA, VA, Other
Horse Property N
Listing Terms Cash, Conventional, Exchange, FHA, VA, Other
Financing Cash,Conventional,Exchange,FHA,VA,Other
Special Listing Condition Standard
Pets Allowed No Pet Restrictions
Read Less
Want to know what your home might be worth? Contact us for a FREE valuation!

Our team is ready to help you sell your home for the highest possible price ASAP

Bought with Jessica V Fauteux • RE/MAX Allegiance
GET MORE INFORMATION





