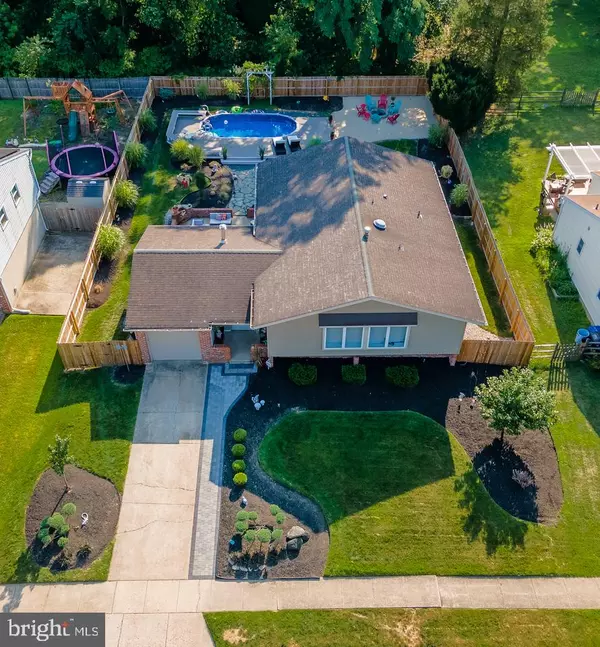$495,000
$479,900
3.1%For more information regarding the value of a property, please contact us for a free consultation.
194 CANTERBURY RD Mount Laurel, NJ 08054
4 Beds
3 Baths
2,434 SqFt
Key Details
Sold Price $495,000
Property Type Single Family Home
Sub Type Detached
Listing Status Sold
Purchase Type For Sale
Square Footage 2,434 sqft
Price per Sqft $203
Subdivision Canterbury
MLS Listing ID NJBL2029902
Sold Date 10/03/22
Style Bi-level
Bedrooms 4
Full Baths 2
Half Baths 1
HOA Y/N N
Abv Grd Liv Area 2,434
Originating Board BRIGHT
Year Built 1972
Annual Tax Amount $6,924
Tax Year 2021
Lot Size 9,750 Sqft
Acres 0.22
Lot Dimensions 75.00 x 130.00
Property Description
All showings will begin at the open house on Saturday!!!!!! Looking for a move in ready, immaculate, 4 bedroom, 2.5 bathroom home, with an office, attached garage, outdoor oasis and low property taxes? Look no further! This home was fully renovated in 2020 and is ready for a new owner. The current owners renovated the entire backyard with a pool, trex deck, sand beach with fire pit, beautiful landscaping, outdoor lighting and a cedar privacy fence. If you love the outdoors, you will LOVE spending time in this yard. With the flagstone patio, custom beach, lounge area and poolside deck there is tons of room and areas to entertain. Pavers were added to the front yard to give the home a more cozy, custom feel. When you enter the home you will love the open site line to the backyard through the entry level sliders in the huge foyer. The upper level offers lots of natural light, a large combination living room, dining room that is open to the kitchen as well. The kitchen boasts granite counters, soft close cabinetry, a custom island and stainless steel appliances. To complete this level there are 3 bedrooms and 2 full bathrooms. The lower level offers a huge family room, large office (playroom, movie room) large bedroom, half bathroom and an oversized laundry/storage room. Come see this beautiful property before it's gone!
Location
State NJ
County Burlington
Area Mount Laurel Twp (20324)
Zoning RESIDENTIAL
Rooms
Main Level Bedrooms 3
Interior
Hot Water Natural Gas
Heating Forced Air
Cooling Central A/C
Equipment Stainless Steel Appliances
Furnishings No
Fireplace N
Appliance Stainless Steel Appliances
Heat Source Natural Gas
Laundry Lower Floor
Exterior
Exterior Feature Deck(s)
Parking Features Garage - Front Entry, Garage - Rear Entry
Garage Spaces 3.0
Fence Wood
Pool Above Ground
Water Access N
Roof Type Shingle
Accessibility 2+ Access Exits
Porch Deck(s)
Attached Garage 1
Total Parking Spaces 3
Garage Y
Building
Story 1.5
Foundation Other
Sewer Public Sewer
Water Public
Architectural Style Bi-level
Level or Stories 1.5
Additional Building Above Grade, Below Grade
New Construction N
Schools
High Schools Lenape Reg
School District Mount Laurel Township Public Schools
Others
Pets Allowed Y
Senior Community No
Tax ID 24-00902 07-00003
Ownership Fee Simple
SqFt Source Assessor
Acceptable Financing Cash, Conventional, FHA, VA
Horse Property N
Listing Terms Cash, Conventional, FHA, VA
Financing Cash,Conventional,FHA,VA
Special Listing Condition Standard
Pets Description No Pet Restrictions
Read Less
Want to know what your home might be worth? Contact us for a FREE valuation!

Our team is ready to help you sell your home for the highest possible price ASAP

Bought with Samuel N Lepore • Keller Williams Realty - Moorestown

GET MORE INFORMATION





