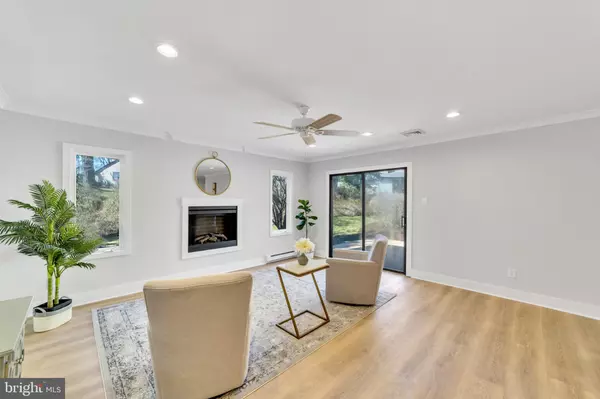$365,000
$369,900
1.3%For more information regarding the value of a property, please contact us for a free consultation.
89 ASHTON WAY West Chester, PA 19380
2 Beds
2 Baths
1,194 SqFt
Key Details
Sold Price $365,000
Property Type Condo
Sub Type Condo/Co-op
Listing Status Sold
Purchase Type For Sale
Square Footage 1,194 sqft
Price per Sqft $305
Subdivision Hersheys Mill
MLS Listing ID PACT531190
Sold Date 05/04/21
Style Traditional
Bedrooms 2
Full Baths 2
Condo Fees $1,595/qua
HOA Y/N N
Abv Grd Liv Area 1,194
Originating Board BRIGHT
Year Built 1974
Annual Tax Amount $2,768
Tax Year 2020
Lot Dimensions 0.00 x 0.00
Property Description
Welcome to 89 Ashton Way located in sought after Hershey Mill community. This incredible END unit has been rehabbed like no other! The contractor spared no expense in redoing this amazing unit. As you enter the front door, you'll quickly take note of the open floor plan that has an overflow of natural sunlight. The open concept is perfect for entertaining and preparing in the kitchen at the same time! The custom Kitchen is stunning, it has upgraded cabinetry w/ crown molding & soft close drawers, upgraded stainless steel package w/ refrigerator, tile backsplash, brass hardware & quartz counter tops. There is also an island which is perfect for prepping & for seating guests. The Family Room has a brand new electric fireplace w/ remote control settings, all new baseboards, upgraded vinyl waterproof flooring & crown molding. The Master Bedroom brand new carpeting, tons of space & plenty of closets. The Master Bathroom has a brand new custom bathroom with tile flooring, beautiful tile shower w/ new shower doors & new vanity! The second bedroom is spacious with brand new carpets, plenty of closest space & has sliders out to a Patio. The hall bathroom is brand new with brand new tile flooring, new vanity & stunning subway tile in the tub! BRAND NEW Central Air, BRAND NEW Kitchen, BRAND NEW Bathrooms. From the outdoor pool to the walking trails, to access to the Brandywine valley and all its attractions, to access to the Hershey's Mill community center, pickleball courts, garden and so much more, you've got all you need in one place. The list truly goes on a on. If you want prestige golf course living, this is where it's at! One Car Detached Carport, too!
Location
State PA
County Chester
Area East Goshen Twp (10353)
Zoning RESIDENTIAL
Rooms
Main Level Bedrooms 2
Interior
Hot Water Electric
Heating Heat Pump(s)
Cooling Central A/C
Fireplaces Number 1
Furnishings No
Heat Source Electric
Laundry Main Floor
Exterior
Garage Spaces 1.0
Carport Spaces 1
Utilities Available Cable TV
Amenities Available Pool - Outdoor, Jog/Walk Path
Water Access N
Accessibility None
Total Parking Spaces 1
Garage N
Building
Story 1
Sewer Public Sewer
Water Public
Architectural Style Traditional
Level or Stories 1
Additional Building Above Grade, Below Grade
New Construction N
Schools
School District West Chester Area
Others
HOA Fee Include All Ground Fee,Common Area Maintenance,Lawn Maintenance,Security Gate,Sewer,Trash,Ext Bldg Maint
Senior Community Yes
Age Restriction 55
Tax ID 53-02P-0177
Ownership Condominium
Special Listing Condition Standard
Read Less
Want to know what your home might be worth? Contact us for a FREE valuation!

Our team is ready to help you sell your home for the highest possible price ASAP

Bought with David M Hudiak • Long & Foster Real Estate, Inc.

GET MORE INFORMATION





