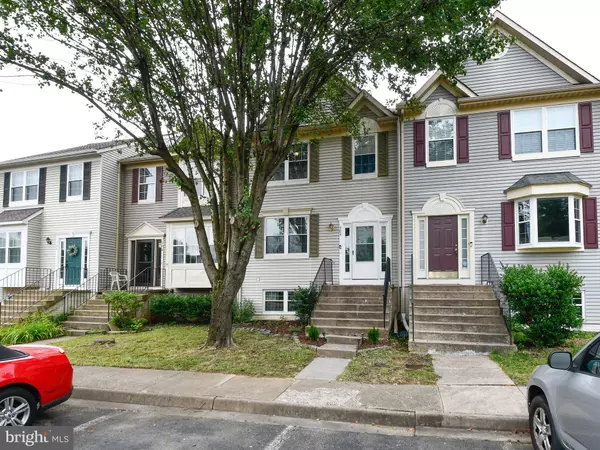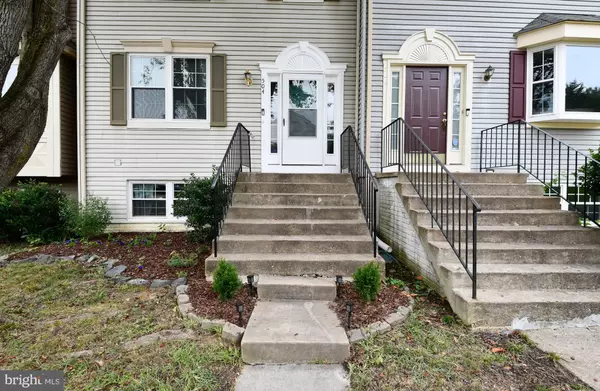$310,000
$310,000
For more information regarding the value of a property, please contact us for a free consultation.
504 FALKIRK CT Fredericksburg, VA 22406
4 Beds
4 Baths
1,664 SqFt
Key Details
Sold Price $310,000
Property Type Townhouse
Sub Type Interior Row/Townhouse
Listing Status Sold
Purchase Type For Sale
Square Footage 1,664 sqft
Price per Sqft $186
Subdivision Spring Knoll
MLS Listing ID VAST2012886
Sold Date 08/15/22
Style Colonial
Bedrooms 4
Full Baths 3
Half Baths 1
HOA Fees $65/mo
HOA Y/N Y
Abv Grd Liv Area 1,264
Originating Board BRIGHT
Year Built 1994
Annual Tax Amount $2,069
Tax Year 2021
Lot Size 1,742 Sqft
Acres 0.04
Property Description
Spectacular townhome with three finished levels including 3+ bedrooms and 3.5 bathrooms located in sought after Spring Knoll neighborhood in Stafford County. Step in to your main level with comfortable living area and kitchen dining combo. Kitchen features plenty of counter space and the eat in area opens to a private back deck that overlooks your fully fenced backyard. Primary bedroom suite features vaulted ceiling, walk in closet and your own En-suite with soaking tub and stand alone tiled shower. Two additional bedrooms on upper level and an another full bath with tiled tub shower combo. The lower level walk out has a large recreation room and an office or additional bedroom (NTC) with another full bathroom! This property sits on a cul-de-sac and is within walking distance to the neighborhood pool. Conveniently located near shops, restaurants, commuter lots and rails, I95 and more. Very Low HOA fees provided by The Meadows at England Run HOA Inc . Call to tour this home today!
Location
State VA
County Stafford
Zoning R2
Rooms
Other Rooms Living Room, Dining Room, Primary Bedroom, Bedroom 2, Bedroom 3, Kitchen, Game Room
Basement Rear Entrance, Fully Finished, Daylight, Full, Interior Access, Outside Entrance, Walkout Level
Interior
Interior Features Combination Dining/Living, Kitchen - Eat-In, Floor Plan - Open, Family Room Off Kitchen
Hot Water Natural Gas
Heating Heat Pump(s)
Cooling Central A/C
Fireplaces Number 1
Equipment Dishwasher, Disposal, Oven/Range - Electric, Refrigerator
Fireplace Y
Appliance Dishwasher, Disposal, Oven/Range - Electric, Refrigerator
Heat Source Electric
Exterior
Exterior Feature Deck(s)
Garage Spaces 2.0
Parking On Site 2
Fence Fully
Amenities Available Club House, Common Grounds, Jog/Walk Path, Pool - Outdoor, Swimming Pool, Tot Lots/Playground
Water Access N
Accessibility None
Porch Deck(s)
Total Parking Spaces 2
Garage N
Building
Story 3
Foundation Concrete Perimeter
Sewer Public Septic
Water Public
Architectural Style Colonial
Level or Stories 3
Additional Building Above Grade, Below Grade
Structure Type Vaulted Ceilings
New Construction N
Schools
High Schools Stafford
School District Stafford County Public Schools
Others
HOA Fee Include Common Area Maintenance,Insurance,Management,Pool(s),Recreation Facility,Reserve Funds,Snow Removal
Senior Community No
Tax ID 44G 1 95
Ownership Fee Simple
SqFt Source Estimated
Acceptable Financing Cash, Conventional, FHA, VA
Listing Terms Cash, Conventional, FHA, VA
Financing Cash,Conventional,FHA,VA
Special Listing Condition Standard
Read Less
Want to know what your home might be worth? Contact us for a FREE valuation!

Our team is ready to help you sell your home for the highest possible price ASAP

Bought with Stephanie A Hiner • Berkshire Hathaway HomeServices PenFed Realty

GET MORE INFORMATION





