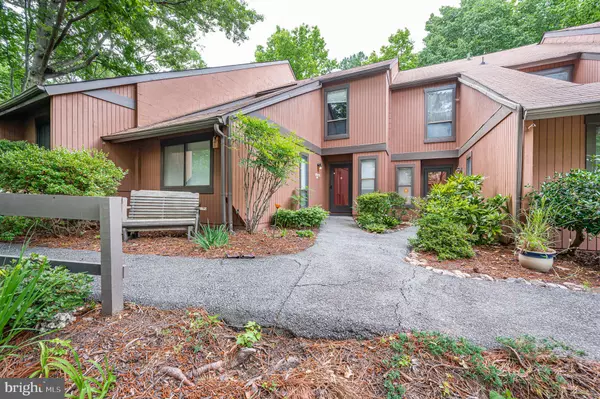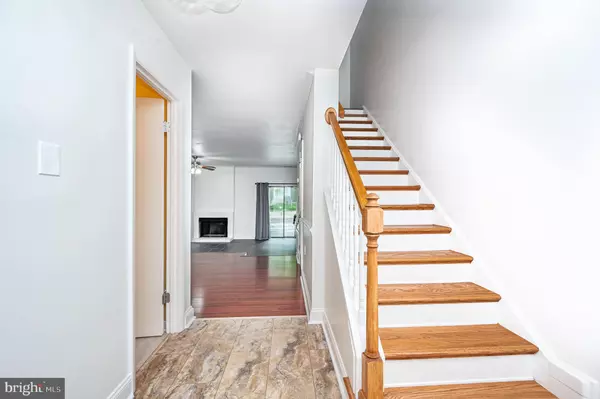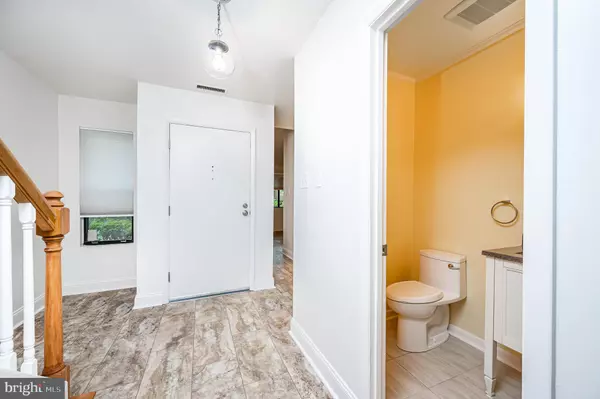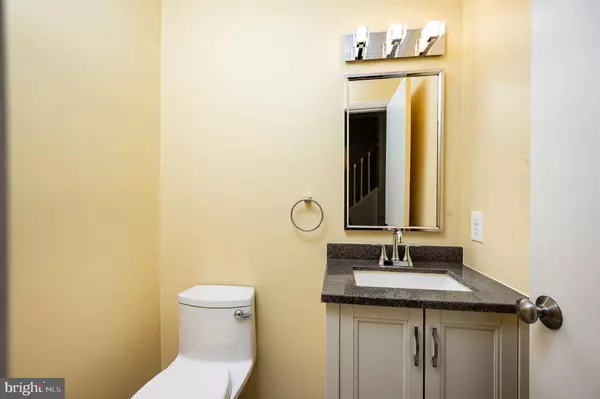$230,000
$220,000
4.5%For more information regarding the value of a property, please contact us for a free consultation.
11905 W BRIAR PATCH DR Midlothian, VA 23113
2 Beds
3 Baths
1,614 SqFt
Key Details
Sold Price $230,000
Property Type Condo
Sub Type Condo/Co-op
Listing Status Sold
Purchase Type For Sale
Square Footage 1,614 sqft
Price per Sqft $142
Subdivision None Available
MLS Listing ID VACF2000248
Sold Date 07/19/22
Style Contemporary
Bedrooms 2
Full Baths 2
Half Baths 1
Condo Fees $450/mo
HOA Y/N N
Abv Grd Liv Area 1,614
Originating Board BRIGHT
Year Built 1974
Annual Tax Amount $1,584
Tax Year 2021
Property Description
UPDATED AND MOVE-IN READY condo conveniently located in Midlothian, surrounded by shops, restaurants, quality schools, and downtown access. This 3 bedroom, 2 ½ bath home boasts crown molding, new LVP flooring, updated bathrooms, new kitchen countertops, and new appliances (refrigerator/dishwasher/microwave/washer/dryer). The front living room contains built-in cabinets, vaulted ceilings, and great view of the kitchen. The open concept family room/dining room combination makes for a great entertaining space as well as convenience for everyday living and the wood burning fireplace will add an extra cozy touch. Upstairs you will find a primary bedroom with an en-suite bath, 2 additional bedrooms, a full bath and linen closet. The backyard has an attached storage shed and a large, wood patio for a nice outdoor living space to complete this lovely home. Association amenities include a community pool and tennis courts. The monthly condo fee includes exterior maintenance, grounds maintenance, water, sewer, trash removal, and natural gas for cooking, heating, and hot water. Come and enjoy the low maintenance living in the peaceful community of Briarwood Hearth. This unit won't last. Don't wait!
Location
State VA
County Chesterfield
Zoning R7
Rooms
Other Rooms Living Room, Dining Room, Primary Bedroom, Bedroom 2, Bedroom 3, Kitchen, Family Room, Laundry, Bathroom 2, Primary Bathroom, Half Bath
Interior
Interior Features Built-Ins, Ceiling Fan(s), Chair Railings, Crown Moldings, Dining Area, Primary Bath(s), Window Treatments, Stove - Wood, Tub Shower, Stall Shower, Pantry
Hot Water Natural Gas
Heating Forced Air
Cooling Central A/C, Ceiling Fan(s)
Flooring Hardwood, Luxury Vinyl Plank, Tile/Brick
Fireplaces Number 1
Fireplaces Type Wood
Equipment Built-In Microwave, Dishwasher, Disposal, Dryer, Oven/Range - Gas, Refrigerator, Icemaker, Washer, Water Heater
Fireplace Y
Appliance Built-In Microwave, Dishwasher, Disposal, Dryer, Oven/Range - Gas, Refrigerator, Icemaker, Washer, Water Heater
Heat Source Natural Gas
Laundry Main Floor, Dryer In Unit, Washer In Unit
Exterior
Exterior Feature Patio(s)
Amenities Available Club House, Tennis Courts, Swimming Pool
Waterfront N
Water Access N
Accessibility None
Porch Patio(s)
Garage N
Building
Story 2
Foundation Slab
Sewer Public Sewer
Water Public
Architectural Style Contemporary
Level or Stories 2
Additional Building Above Grade
New Construction N
Schools
Elementary Schools Robious
Middle Schools Robious
High Schools James River
School District Chesterfield County Public Schools
Others
Pets Allowed N
HOA Fee Include Gas,Heat,Snow Removal,Sewer,Trash,Water,Ext Bldg Maint,Common Area Maintenance
Senior Community No
Tax ID 738713437200051
Ownership Condominium
Special Listing Condition Standard
Read Less
Want to know what your home might be worth? Contact us for a FREE valuation!

Our team is ready to help you sell your home for the highest possible price ASAP

Bought with NON MEMBER • Non Subscribing Office

GET MORE INFORMATION





