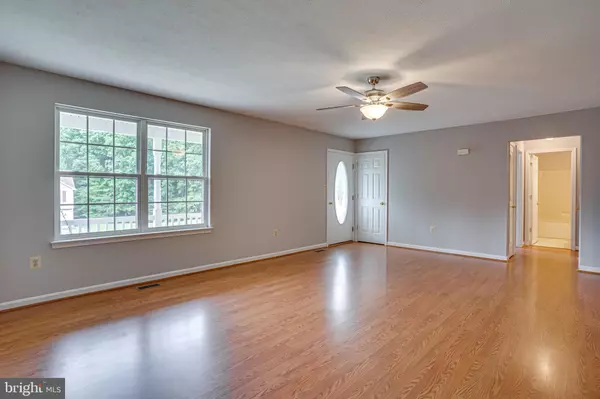$420,000
$419,900
For more information regarding the value of a property, please contact us for a free consultation.
29035 DANDELION DR Mechanicsville, MD 20659
3 Beds
2 Baths
1,400 SqFt
Key Details
Sold Price $420,000
Property Type Single Family Home
Sub Type Detached
Listing Status Sold
Purchase Type For Sale
Square Footage 1,400 sqft
Price per Sqft $300
Subdivision Lavender Estates
MLS Listing ID MDSM2008168
Sold Date 08/17/22
Style Raised Ranch/Rambler,Ranch/Rambler
Bedrooms 3
Full Baths 2
HOA Y/N N
Abv Grd Liv Area 1,400
Originating Board BRIGHT
Year Built 2002
Annual Tax Amount $2,886
Tax Year 2021
Lot Size 0.777 Acres
Acres 0.78
Property Description
Don't miss this opportunity, beautiful and well kept 3 bedroom, 2 bath rambler with a cozy front porch! Enjoy one level living with a spacious owners suite, private bath and walk- in closet AND located at the opposite end of the house apart from the owners suite are two bedrooms and an additional bathroom. The kitchen has tons of counter space, new lighting fixture, breakfast bar, pantry and new stainless appliances. New carpet, ceiling fans and light fixtures were recently installed. FULL unfinished walk out basement with a rough in for a future bath is all ready to finish with your own vision! Backyard is complete with an above ground pool, deck, garden beds, play set and storage shed. Call me for a private showing!
Location
State MD
County Saint Marys
Zoning RPD
Rooms
Basement Other, Rough Bath Plumb, Unfinished, Walkout Level
Main Level Bedrooms 3
Interior
Interior Features Carpet, Ceiling Fan(s), Dining Area, Entry Level Bedroom, Floor Plan - Open, Pantry, Walk-in Closet(s)
Hot Water Electric
Heating Heat Pump(s)
Cooling Central A/C
Flooring Carpet, Ceramic Tile, Laminate Plank
Equipment Built-In Microwave, Dishwasher, Dryer - Front Loading, Exhaust Fan, Oven/Range - Electric, Refrigerator, Washer - Front Loading
Furnishings No
Fireplace N
Appliance Built-In Microwave, Dishwasher, Dryer - Front Loading, Exhaust Fan, Oven/Range - Electric, Refrigerator, Washer - Front Loading
Heat Source Electric
Exterior
Parking Features Garage - Front Entry, Garage Door Opener
Garage Spaces 2.0
Water Access N
Accessibility None
Attached Garage 2
Total Parking Spaces 2
Garage Y
Building
Story 1
Foundation Other
Sewer Septic Exists
Water Well
Architectural Style Raised Ranch/Rambler, Ranch/Rambler
Level or Stories 1
Additional Building Above Grade, Below Grade
New Construction N
Schools
School District St. Mary'S County Public Schools
Others
Senior Community No
Tax ID 1905061237
Ownership Fee Simple
SqFt Source Assessor
Special Listing Condition Standard
Read Less
Want to know what your home might be worth? Contact us for a FREE valuation!

Our team is ready to help you sell your home for the highest possible price ASAP

Bought with Cayleigh Ann Gibbons • RE/MAX One

GET MORE INFORMATION





