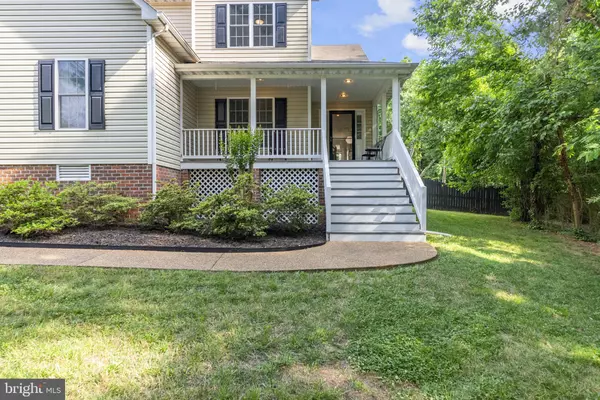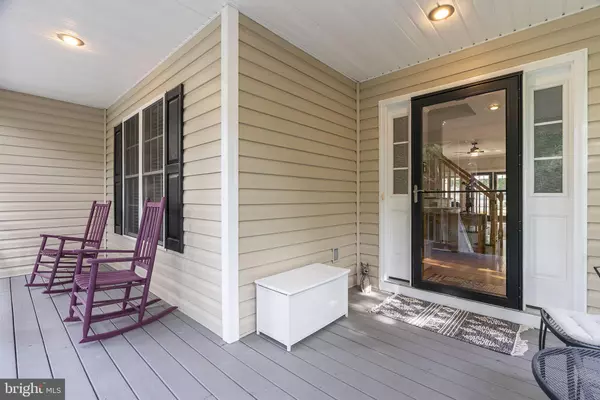$539,000
$539,000
For more information regarding the value of a property, please contact us for a free consultation.
8225 JAHNKE Bon Air, VA 23235
5 Beds
4 Baths
2,850 SqFt
Key Details
Sold Price $539,000
Property Type Single Family Home
Sub Type Detached
Listing Status Sold
Purchase Type For Sale
Square Footage 2,850 sqft
Price per Sqft $189
Subdivision Bon Air
MLS Listing ID VACF2000242
Sold Date 07/22/22
Style Other
Bedrooms 5
Full Baths 3
Half Baths 1
HOA Y/N N
Abv Grd Liv Area 2,850
Originating Board BRIGHT
Year Built 2003
Annual Tax Amount $3,542
Tax Year 2022
Lot Size 1.032 Acres
Acres 1.03
Property Description
THIS BEAUTY IS IN THE HEART OF THE MUCH DESIRED BON AIR AREA! WITH TWO TRUE MASTERS, UPDATES THROUGHOUT AND AN ACRE LOT...THIS IS A RARE FIND! The Formal Dining Room or Great Home Office features Hardwoods, Crown Molding, Chair Rail & Chandelier. Stunning Eat In Kitchen Boasts Gorgeous White Cabinetry, Granite Counters, Beautiful Subway Tile Backsplash, SS Appliances, Double Oven, HDWD, Breakfast Bar & Kegerator! Opening off the Kitchen, the Spacious Family Room Centers around the Gas FP/Mantle w/Granite Surround and Includes Hardwood Floors & Detailed Crown Molding. PERFECTLY SITUATED FIRST FLOOR MASTER Features Large Walk-in Closet, HDWD, Light/Fan & Ensuite Bath w/Tile Floor, Double Vanity, Jetted Tub & Water Closet. Unique Second Floor Layout Contains 4 Bedrooms Situated Around an Oversized Hallway Area! Second Master Bedroom Highlights Carpet, Light/Fan, Enormous Walk-in Closet & Ensuite Bath w/Tub/Shower, Tile Floor & Vanity. Third Full Bath has Double Vanity, Tub/Shower & Linen Closet. Extra Storage in Pull Down Attic. Freshly painted throughout; new HVAC (11/2021); updated hall bathroom; updated light fixtures in the breakfast area, living room and main entry; updated wifi thermostat; 30amp RV hookup added to side of home for added convenience. Secluded lovely level Backyard w/Privacy Fence, playground equipment & Updated Covered Back Porch.
2 Car Attached Garage! Super Convenient Location close to Downtown, Shopping, Restaurants & Interstates!
Location
State VA
County Chesterfield
Zoning R15
Rooms
Main Level Bedrooms 1
Interior
Interior Features Crown Moldings, Kitchen - Gourmet, Primary Bath(s), Upgraded Countertops, Walk-in Closet(s), Ceiling Fan(s), Chair Railings, Recessed Lighting
Hot Water Electric
Heating Heat Pump(s), Zoned
Cooling Central A/C, Ceiling Fan(s), Heat Pump(s), Zoned
Flooring Carpet, Ceramic Tile, Hardwood
Fireplaces Number 1
Fireplaces Type Gas/Propane
Equipment Built-In Microwave, Dishwasher, Disposal, Icemaker, Washer, Dryer, Oven/Range - Electric, Refrigerator, Stainless Steel Appliances, Oven - Double
Fireplace Y
Appliance Built-In Microwave, Dishwasher, Disposal, Icemaker, Washer, Dryer, Oven/Range - Electric, Refrigerator, Stainless Steel Appliances, Oven - Double
Heat Source Electric
Laundry Main Floor
Exterior
Exterior Feature Deck(s), Porch(es)
Garage Garage Door Opener, Garage - Side Entry
Garage Spaces 2.0
Waterfront N
Water Access N
Accessibility None
Porch Deck(s), Porch(es)
Attached Garage 2
Total Parking Spaces 2
Garage Y
Building
Lot Description Landscaping, Rear Yard, SideYard(s)
Story 2
Foundation Crawl Space
Sewer Public Sewer
Water Public
Architectural Style Other
Level or Stories 2
Additional Building Above Grade, Below Grade
New Construction N
Schools
School District Chesterfield County Public Schools
Others
Senior Community No
Tax ID 758713152800000
Ownership Fee Simple
SqFt Source Assessor
Security Features Security System
Special Listing Condition Standard
Read Less
Want to know what your home might be worth? Contact us for a FREE valuation!

Our team is ready to help you sell your home for the highest possible price ASAP

Bought with Non Member • Non Subscribing Office

GET MORE INFORMATION





