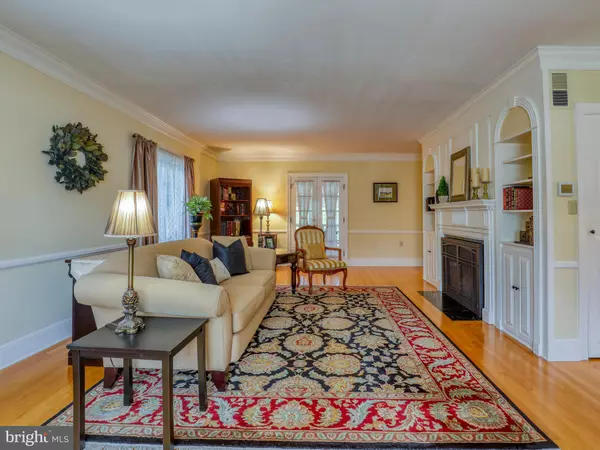$550,000
$550,000
For more information regarding the value of a property, please contact us for a free consultation.
512 JEFFERSON ST Winchester, VA 22601
4 Beds
3 Baths
3,068 SqFt
Key Details
Sold Price $550,000
Property Type Single Family Home
Sub Type Detached
Listing Status Sold
Purchase Type For Sale
Square Footage 3,068 sqft
Price per Sqft $179
Subdivision Winchester City
MLS Listing ID VAWI2002206
Sold Date 08/19/22
Style Ranch/Rambler
Bedrooms 4
Full Baths 2
Half Baths 1
HOA Y/N N
Abv Grd Liv Area 1,998
Originating Board BRIGHT
Year Built 1962
Annual Tax Amount $3,758
Tax Year 2022
Lot Size 0.360 Acres
Acres 0.36
Property Sub-Type Detached
Property Description
This Beautifully kept 3,068 Sqft. Ranch Home is just what you've been looking for! A lovely, beautifully landscaped front yard greets you! On the main level you have gleaming hardwood floors, and crown molding throughout. A spacious eat-in Kitchen, formal dining room & large living space! 2 Bedrooms on the main level as well as a fully screened back patio perfect for entertaining or just relaxing! On the bottom level you have another HUGE living space complete with custom built-ins, and walk-up. A den perfect for an at-home gym w/ access to unfinished storage, 2 additional nicely sized bedrooms, laundry attached to even more storage! and walk out access to the side yard.
Now for the backyard! Walk out to your brick paved patio complete with covered outdoor grill, ideal for family cookouts! A spot for outdoor furniture & a hot tub! Then, brick radius stair case to the lush, fully fenced backyard complete w/ mature trees & flower beds. Off to the left you have paved access to the screened-in slate patio & gate to the driveway which offers a built-in Basketball Hoop for the kids! WITH ADDITIONAL 1,000 SQFT. in the attic for all your storage needs!
Location
State VA
County Winchester City
Zoning MR
Rooms
Other Rooms Living Room, Dining Room, Primary Bedroom, Bedroom 2, Bedroom 3, Kitchen, Family Room, Den, Foyer, Bedroom 1, Laundry, Storage Room, Full Bath, Half Bath
Basement Connecting Stairway
Main Level Bedrooms 2
Interior
Interior Features Crown Moldings, Built-Ins, Attic, Ceiling Fan(s), Entry Level Bedroom, Formal/Separate Dining Room, Kitchen - Eat-In, Pantry, Skylight(s)
Hot Water Electric
Heating Forced Air
Cooling Central A/C
Fireplaces Number 2
Heat Source Natural Gas
Exterior
Exterior Feature Patio(s), Porch(es)
Water Access N
Accessibility None
Porch Patio(s), Porch(es)
Garage N
Building
Story 2
Foundation Block, Brick/Mortar
Sewer Public Sewer
Water Public
Architectural Style Ranch/Rambler
Level or Stories 2
Additional Building Above Grade, Below Grade
New Construction N
Schools
School District Winchester City Public Schools
Others
Senior Community No
Tax ID 211-14- - 6-
Ownership Fee Simple
SqFt Source Assessor
Special Listing Condition Standard
Read Less
Want to know what your home might be worth? Contact us for a FREE valuation!

Our team is ready to help you sell your home for the highest possible price ASAP

Bought with Benjamin Barnes • Jim Barb Realty Inc.
GET MORE INFORMATION





