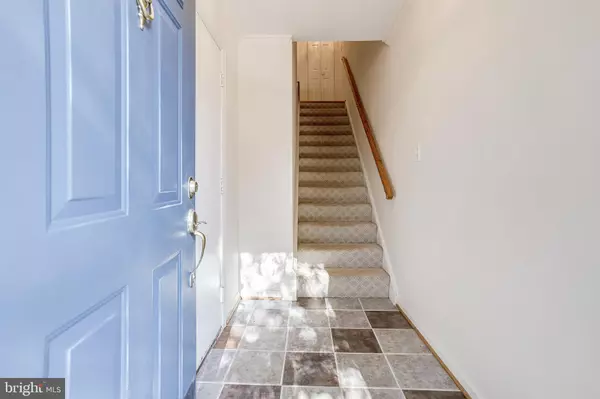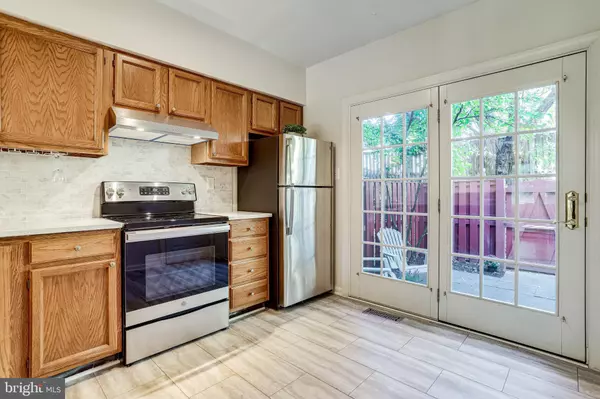$500,000
$499,900
For more information regarding the value of a property, please contact us for a free consultation.
6150 GLEN EAGLES CT #31 Falls Church, VA 22044
2 Beds
3 Baths
1,088 SqFt
Key Details
Sold Price $500,000
Property Type Condo
Sub Type Condo/Co-op
Listing Status Sold
Purchase Type For Sale
Square Footage 1,088 sqft
Price per Sqft $459
Subdivision St Andrews Square
MLS Listing ID VAFX2100024
Sold Date 11/28/22
Style Colonial
Bedrooms 2
Full Baths 2
Half Baths 1
Condo Fees $135/mo
HOA Y/N N
Abv Grd Liv Area 1,088
Originating Board BRIGHT
Year Built 1986
Annual Tax Amount $4,993
Tax Year 2022
Property Description
Open House on Sunday, 10/23, from 1-4pm. You'll fall in love with this home in a small community tucked away from the hustle and bustle yet an easy commute to DC. Just a short distance to the East Falls Church metro, bus stop, I-66, I-495, shopping, restaurants and much more. This private end unit backs to trees with a fenced backyard and a lovely slate patio. A perfect refuge! The main level includes lots of windows for brightness, hardwood floors and an updated kitchen. Brand new granite countertops, new backsplash and new kitchen flooring are just a few of the updates. Don't miss the large, walk-in pantry. A chef's dream pantry. The upper level includes two large bedrooms, each with their own bathroom. Both bathrooms are neutral and recently updated. The lower level has plenty of storage and utility room. Parking is not a problem with a garage and driveway parking. Bring your offer today. Must close by the middle of December.
Location
State VA
County Fairfax
Zoning 220
Rooms
Other Rooms Living Room, Dining Room, Primary Bedroom, Kitchen, Bedroom 1, Laundry, Storage Room, Bathroom 1, Primary Bathroom
Basement Garage Access, Unfinished
Interior
Interior Features Attic, Carpet, Combination Dining/Living, Floor Plan - Open, Pantry, Upgraded Countertops, Window Treatments, Wood Floors
Hot Water Electric
Heating Forced Air
Cooling Central A/C
Flooring Carpet, Hardwood, Luxury Vinyl Tile
Equipment Washer, Dryer, Dishwasher, Disposal, Stove, Refrigerator
Fireplace N
Appliance Washer, Dryer, Dishwasher, Disposal, Stove, Refrigerator
Heat Source Natural Gas
Laundry Lower Floor, Dryer In Unit, Washer In Unit
Exterior
Parking Features Garage - Front Entry, Garage Door Opener
Garage Spaces 2.0
Amenities Available Common Grounds
Water Access N
View Trees/Woods
Accessibility None
Attached Garage 1
Total Parking Spaces 2
Garage Y
Building
Lot Description Backs to Trees
Story 3
Foundation Concrete Perimeter
Sewer Public Sewer
Water Public
Architectural Style Colonial
Level or Stories 3
Additional Building Above Grade, Below Grade
New Construction N
Schools
Elementary Schools Sleepy Hollow
Middle Schools Glasgow
High Schools Justice
School District Fairfax County Public Schools
Others
Pets Allowed Y
HOA Fee Include Common Area Maintenance,Management,Road Maintenance,Snow Removal,Trash
Senior Community No
Tax ID 0513 38 0031
Ownership Condominium
Special Listing Condition Standard
Pets Allowed No Pet Restrictions
Read Less
Want to know what your home might be worth? Contact us for a FREE valuation!

Our team is ready to help you sell your home for the highest possible price ASAP

Bought with Tanya Salseth • KW United

GET MORE INFORMATION





