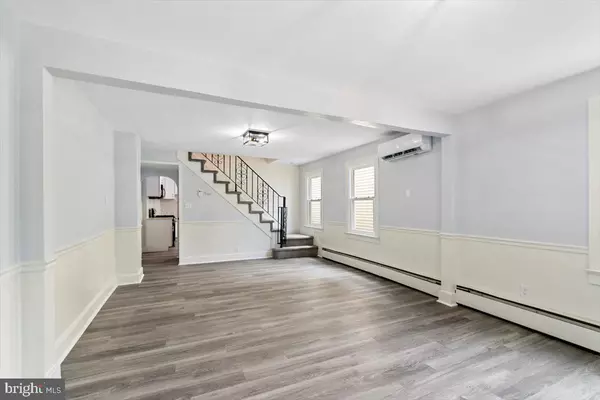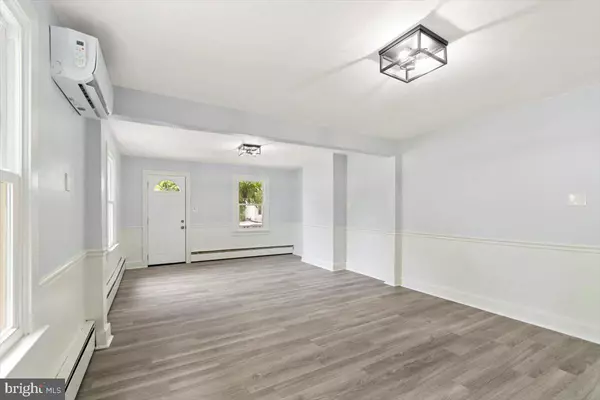$298,500
$298,500
For more information regarding the value of a property, please contact us for a free consultation.
316 OTTER ST Bristol, PA 19007
4 Beds
2 Baths
1,885 SqFt
Key Details
Sold Price $298,500
Property Type Single Family Home
Sub Type Twin/Semi-Detached
Listing Status Sold
Purchase Type For Sale
Square Footage 1,885 sqft
Price per Sqft $158
Subdivision Afton Crest
MLS Listing ID PABU2027946
Sold Date 08/25/22
Style Traditional
Bedrooms 4
Full Baths 2
HOA Y/N N
Abv Grd Liv Area 1,885
Originating Board BRIGHT
Year Built 1887
Annual Tax Amount $2,585
Tax Year 2021
Lot Size 1,819 Sqft
Acres 0.04
Lot Dimensions 17.00 x 107.00
Property Description
Welcome to the adorable 316 Otter St! Completely renovated in 2022, this four-bedroom, two full bathroom twin home has all of your bases covered - a new roof, new natural gas boiler and hot water heater, new mini-split air conditioners, new 200-amp service and electrical panel, new PEX and PVC plumbing, and all new windows. The first floor features an open concept living room and dining room, the kitchen, a full bathroom, and a mudroom. The kitchen boasts quartz countertops, a tile backsplash, ample cabinet space, and a laundry folding station. The kitchen also has all new stainless steel Samsung appliances with three-year warranties including a gas range, side-by-side refrigerator, above range microwave, dishwasher, clothes washer, and natural gas clothes dryer. Durable and modern vinyl flooring flows throughout the first floor. The vaulted ceilings and stylish hanging lighting of the mudroom and bathroom are a must-see. The second floor hosts three bedrooms including the master and the second full bathroom. The fourth bedroom, which has two cedar-lined closets, is on the third floor. The second and third floors have fresh, neutral carpet and paint. Both bathrooms have ceramic tile floors and all new shower/tub combos, toilets, vanities, and fixtures. In the back there is a deck for grilling, a fenced-in yard, and a crushed stone driveway for off-street parking for one car accessible on W Railroad Ave. The home has quick access to the Burlington Bristol Bridge, I-95, and is just steps away from the Wharf, Historic Mill St, and dining! Owner is a licensed Pennsylvania real estate agent and has interest in the property. This home has already been pre-inspected. If interested in the home, please request a copy of the pre-listing home inspection report before submitting an offer.
Location
State PA
County Bucks
Area Bristol Boro (10104)
Zoning R2
Rooms
Basement Full
Interior
Interior Features Carpet, Combination Dining/Living, Dining Area, Family Room Off Kitchen, Tub Shower
Hot Water Natural Gas
Heating Baseboard - Hot Water
Cooling Ductless/Mini-Split, Window Unit(s)
Flooring Ceramic Tile, Luxury Vinyl Plank, Carpet
Equipment Built-In Microwave, Dishwasher, Dryer - Gas, Oven/Range - Gas, Stainless Steel Appliances, Refrigerator, Washer - Front Loading, Water Heater
Furnishings No
Fireplace N
Window Features Double Hung
Appliance Built-In Microwave, Dishwasher, Dryer - Gas, Oven/Range - Gas, Stainless Steel Appliances, Refrigerator, Washer - Front Loading, Water Heater
Heat Source Natural Gas
Laundry Main Floor
Exterior
Garage Spaces 1.0
Fence Chain Link
Water Access N
Roof Type Asphalt
Accessibility None
Total Parking Spaces 1
Garage N
Building
Lot Description Rear Yard
Story 3
Foundation Block, Stone
Sewer Public Sewer
Water Public
Architectural Style Traditional
Level or Stories 3
Additional Building Above Grade, Below Grade
Structure Type Cathedral Ceilings,High
New Construction N
Schools
School District Bristol Borough
Others
Senior Community No
Tax ID 04-008-159
Ownership Fee Simple
SqFt Source Assessor
Acceptable Financing Conventional, Cash, FHA, VA
Listing Terms Conventional, Cash, FHA, VA
Financing Conventional,Cash,FHA,VA
Special Listing Condition Standard
Read Less
Want to know what your home might be worth? Contact us for a FREE valuation!

Our team is ready to help you sell your home for the highest possible price ASAP

Bought with Michelle L. Shillingford • Keller Williams Real Estate-Langhorne

GET MORE INFORMATION





