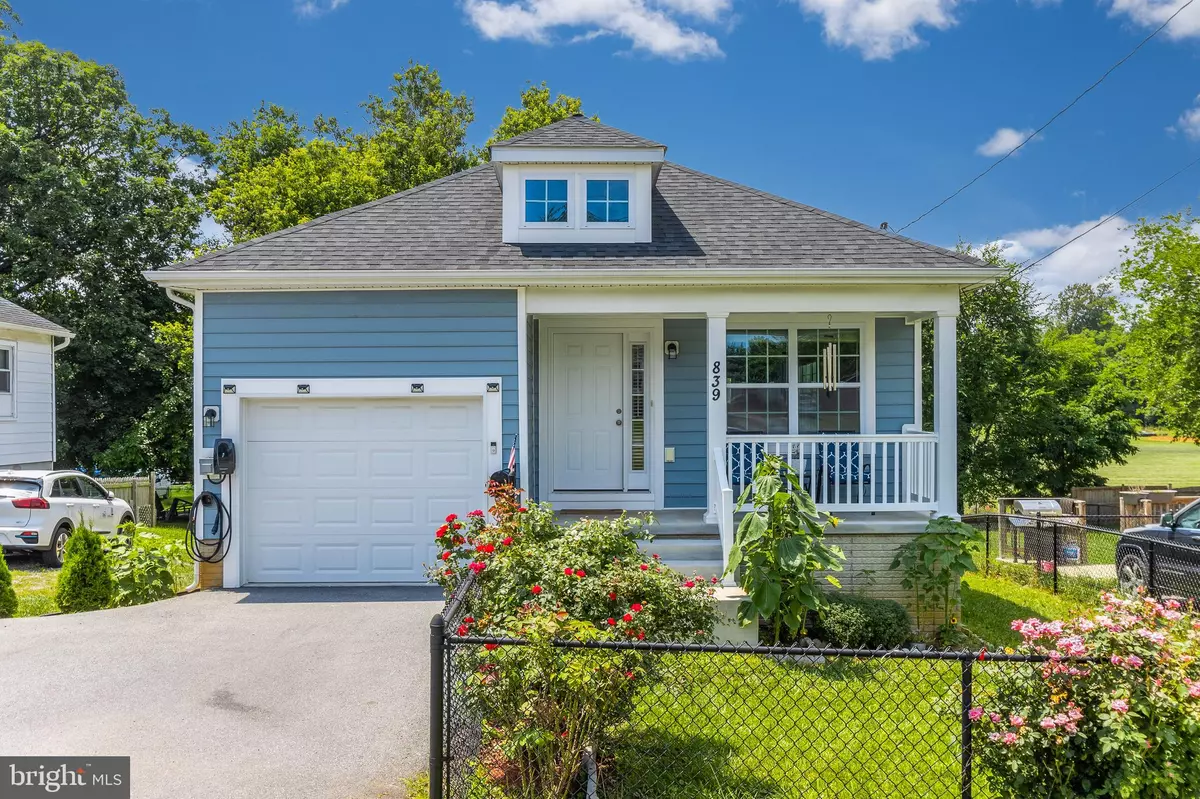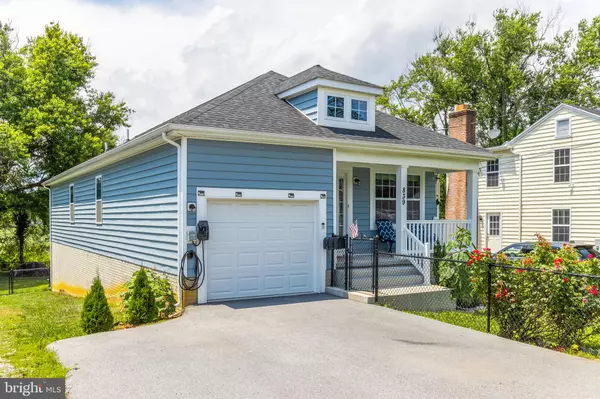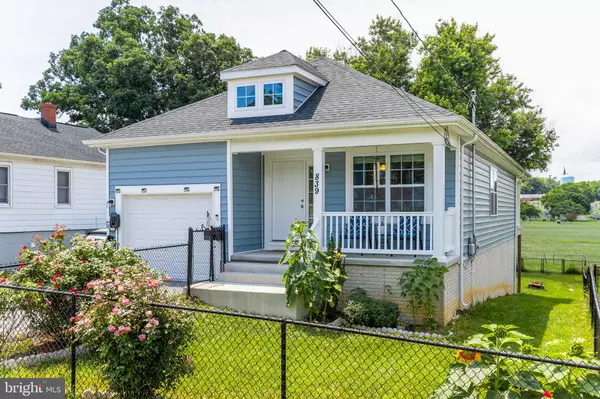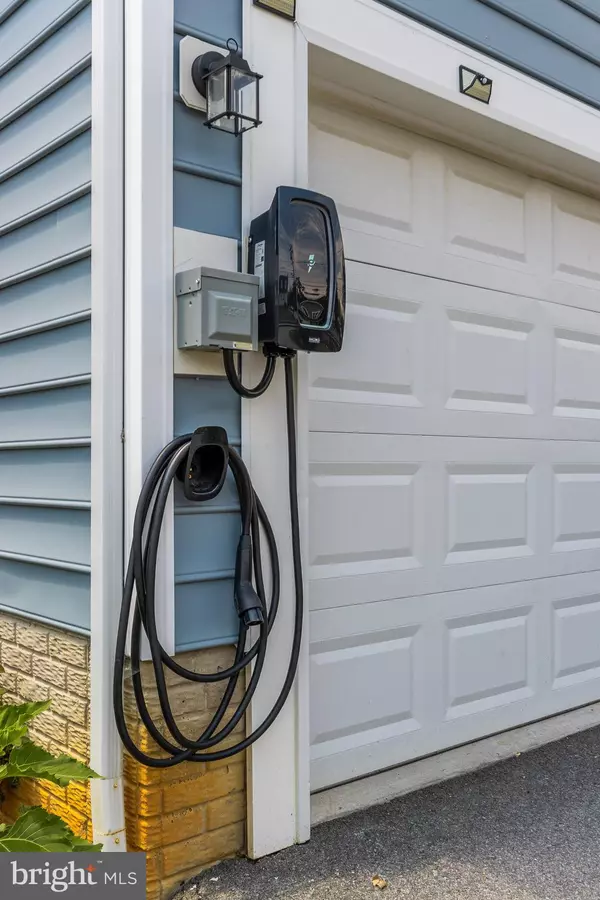$324,900
$324,900
For more information regarding the value of a property, please contact us for a free consultation.
839 JEFFERSON AVE Charles Town, WV 25414
3 Beds
2 Baths
1,388 SqFt
Key Details
Sold Price $324,900
Property Type Single Family Home
Sub Type Detached
Listing Status Sold
Purchase Type For Sale
Square Footage 1,388 sqft
Price per Sqft $234
Subdivision City Boom
MLS Listing ID WVJF2004970
Sold Date 11/22/22
Style Craftsman
Bedrooms 3
Full Baths 2
HOA Y/N N
Abv Grd Liv Area 1,388
Originating Board BRIGHT
Year Built 2017
Annual Tax Amount $998
Tax Year 2021
Lot Size 7,501 Sqft
Acres 0.17
Property Sub-Type Detached
Property Description
WELCOME HOME! Charming 3- bedroom, 2 full bath Rancher conveniently located in Charles Town. Upgraded flooring, cathedral ceilings and a stylish kitchen are only a few of the many enticing features this home has to offer. Enjoy your morning coffee on the covered front porch and evening conversations, in the shade, on your rear deck overlooking the fully fenced yard. Imagine the endless possibilities for the massive unfinished basement with rough-in and walk-out to the rear yard. NO HOA! Check out the video tour and schedule your appointment today!
Location
State WV
County Jefferson
Zoning 101
Rooms
Other Rooms Living Room, Primary Bedroom, Bedroom 2, Bedroom 3, Kitchen, Basement, Laundry, Primary Bathroom, Full Bath
Basement Full, Unfinished, Walkout Level, Windows, Interior Access, Outside Entrance, Poured Concrete, Rough Bath Plumb
Main Level Bedrooms 3
Interior
Interior Features Ceiling Fan(s), Carpet, Combination Kitchen/Living, Dining Area, Entry Level Bedroom, Family Room Off Kitchen, Floor Plan - Open, Primary Bath(s), Soaking Tub, Stall Shower, Tub Shower, Upgraded Countertops, Walk-in Closet(s), Wood Floors
Hot Water Electric
Heating Heat Pump(s)
Cooling Central A/C
Flooring Luxury Vinyl Plank, Carpet
Equipment Built-In Microwave, Dishwasher, Dryer, Washer, Oven - Single, Refrigerator, Stainless Steel Appliances, Water Heater
Appliance Built-In Microwave, Dishwasher, Dryer, Washer, Oven - Single, Refrigerator, Stainless Steel Appliances, Water Heater
Heat Source Electric
Laundry Basement, Dryer In Unit, Washer In Unit
Exterior
Exterior Feature Balcony, Porch(es)
Parking Features Garage - Front Entry
Garage Spaces 4.0
Fence Chain Link, Fully, Rear
Water Access N
Accessibility Level Entry - Main
Porch Balcony, Porch(es)
Attached Garage 1
Total Parking Spaces 4
Garage Y
Building
Lot Description Cleared, Front Yard, Rear Yard
Story 2
Foundation Permanent
Sewer Public Sewer
Water Public
Architectural Style Craftsman
Level or Stories 2
Additional Building Above Grade, Below Grade
New Construction N
Schools
School District Jefferson County Schools
Others
Senior Community No
Tax ID 02 10A005100020000
Ownership Fee Simple
SqFt Source Assessor
Special Listing Condition Standard
Read Less
Want to know what your home might be worth? Contact us for a FREE valuation!

Our team is ready to help you sell your home for the highest possible price ASAP

Bought with Tracy L Link • Coldwell Banker Premier
GET MORE INFORMATION





