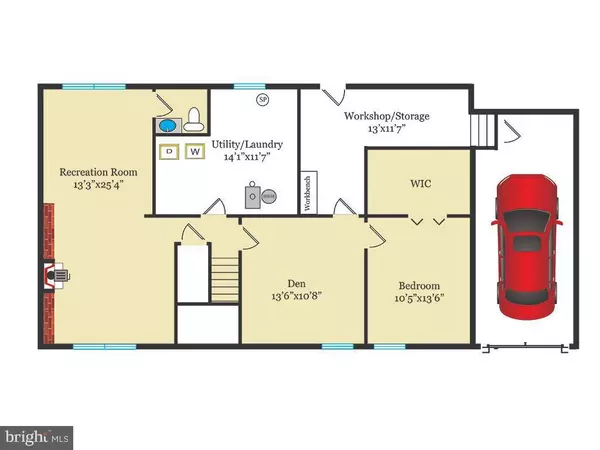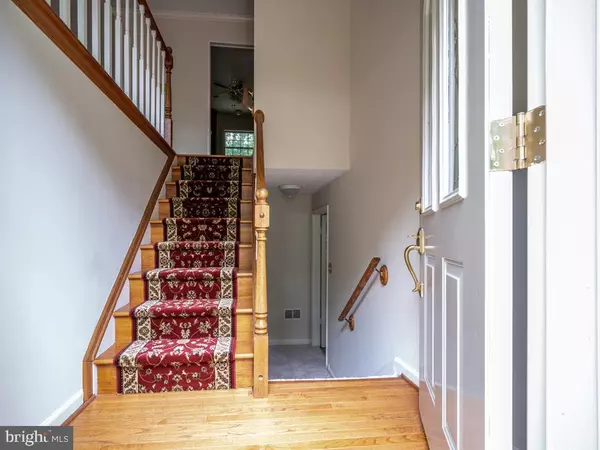$670,000
$685,000
2.2%For more information regarding the value of a property, please contact us for a free consultation.
6418 KINGS LANDING RD Alexandria, VA 22310
4 Beds
3 Baths
1,964 SqFt
Key Details
Sold Price $670,000
Property Type Single Family Home
Sub Type Detached
Listing Status Sold
Purchase Type For Sale
Square Footage 1,964 sqft
Price per Sqft $341
Subdivision Kings Landing
MLS Listing ID VAFX2076476
Sold Date 09/13/22
Style Split Foyer
Bedrooms 4
Full Baths 2
Half Baths 1
HOA Y/N N
Abv Grd Liv Area 1,164
Originating Board BRIGHT
Year Built 1978
Annual Tax Amount $6,919
Tax Year 2022
Lot Size 10,262 Sqft
Acres 0.24
Property Description
Exceptional opportunity!!! Original owner is leaving the area and parting with a very beloved home which they purchased from the builder. Wouldnt a very private rear yard (with patio) backing to heavily treed terrain be oh so delightful? Want a fabulous location for easy commute to Pentagon, Amazon 2 or the District? 495 and Reagan National Airport a short drive would be helpful. Best of all is the Metro is a short distance so traffic congestion and finding a parking space are non-issues!!! Shopping to include Wegmans, Target, Giant, Home Goods, Lowes, +++ nearby, as are Belvoir and a number of county parks such as Lee District RECenter and Huntley Meadows. Garage a requirement? Love year-round color with beds for veggies as well as perennials? Want a traditional floor plan with primary suite that includes lots of closets space plus an updated private bath? Three additional bedrooms would be nice. Sizeable living room, flooded with light from a large picture window, flows into the adjoining dining room which, via double windows, overlooks the rear yard and sylvan vista beyond. Updated kitchen with space for a table and chairs. Lower level: large family room (fireplace with wood stove insert) with space for entertainment/media area as well as game/craft area, at home office for working remotely, generous sized workshop for those wood working projects plus lots of storage space, convenient half bath creates excellent guest suite in concert with the fourth bedroom, generous laundry/utility room.
Location
State VA
County Fairfax
Zoning 140
Rooms
Other Rooms Living Room, Dining Room, Primary Bedroom, Bedroom 2, Bedroom 3, Bedroom 4, Kitchen, Den, Recreation Room, Utility Room, Workshop, Bathroom 2, Primary Bathroom, Half Bath
Basement Daylight, Full, Connecting Stairway, Heated, Outside Entrance, Rear Entrance, Sump Pump, Walkout Level
Main Level Bedrooms 3
Interior
Interior Features Attic, Carpet, Ceiling Fan(s), Crown Moldings, Dining Area, Entry Level Bedroom, Floor Plan - Traditional, Kitchen - Eat-In, Kitchen - Table Space, Primary Bath(s), Wood Floors
Hot Water Electric
Heating Heat Pump(s)
Cooling Central A/C, Ceiling Fan(s)
Flooring Carpet, Hardwood, Ceramic Tile
Fireplaces Number 1
Fireplaces Type Insert
Equipment Built-In Microwave, Disposal, Dryer, Dishwasher, Icemaker, Oven/Range - Electric, Washer, Water Heater, Refrigerator
Fireplace Y
Appliance Built-In Microwave, Disposal, Dryer, Dishwasher, Icemaker, Oven/Range - Electric, Washer, Water Heater, Refrigerator
Heat Source Electric
Exterior
Exterior Feature Patio(s)
Parking Features Garage - Front Entry
Garage Spaces 1.0
Water Access N
Accessibility None
Porch Patio(s)
Attached Garage 1
Total Parking Spaces 1
Garage Y
Building
Story 2
Foundation Block
Sewer Public Sewer
Water Public
Architectural Style Split Foyer
Level or Stories 2
Additional Building Above Grade, Below Grade
New Construction N
Schools
Elementary Schools Rose Hill
Middle Schools Hayfield Secondary School
High Schools Hayfield Secondary School
School District Fairfax County Public Schools
Others
Senior Community No
Tax ID 0922 24 0005
Ownership Fee Simple
SqFt Source Assessor
Security Features Electric Alarm
Special Listing Condition Standard
Read Less
Want to know what your home might be worth? Contact us for a FREE valuation!

Our team is ready to help you sell your home for the highest possible price ASAP

Bought with Richard L Ragan • Long & Foster Real Estate, Inc.
GET MORE INFORMATION





