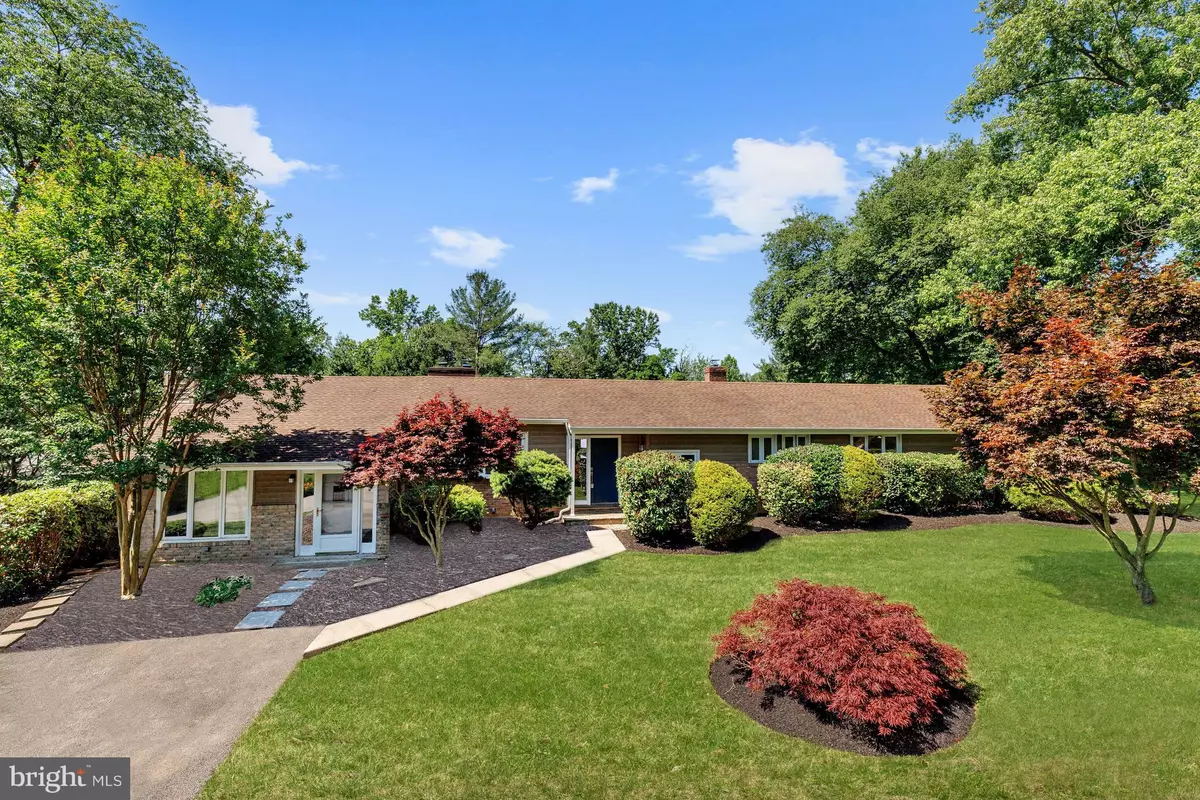$700,000
$699,900
For more information regarding the value of a property, please contact us for a free consultation.
3914 LONGMOOR CIR Phoenix, MD 21131
4 Beds
3 Baths
3,956 SqFt
Key Details
Sold Price $700,000
Property Type Single Family Home
Sub Type Detached
Listing Status Sold
Purchase Type For Sale
Square Footage 3,956 sqft
Price per Sqft $176
Subdivision Dance Mill
MLS Listing ID MDBC2039484
Sold Date 07/29/22
Style Ranch/Rambler
Bedrooms 4
Full Baths 2
Half Baths 1
HOA Y/N N
Abv Grd Liv Area 2,876
Originating Board BRIGHT
Year Built 1957
Annual Tax Amount $5,250
Tax Year 2022
Lot Size 0.719 Acres
Acres 0.72
Lot Dimensions 2.00 x
Property Description
Elegant & timelessly designed home highlighted by majestic cathedral ceilings with rafters and beams creating captivating dimensionality. Spend time with loved ones in the light filled generously sized living room embraced by warmth from the lodge inspired fireplace. Enjoy the sights and sounds of nature from the adjacent bright cheery all season sunroom that leads out to the meticulously landscaped rear lawn boasting an inground salt water pool highlighted by a custom built pergola. The updated gourmet kitchen offers elevated sophistication and convenience from the double wall oven, induction cook top, stainless steel appliances with granite counters and backsplash. Enjoy savory delights in the impressive open air dining room accented by the extraordinary floor to ceiling fieldstone fireplace complete with wood burning stove. Enter the serene sleeping quarters through the custom made barn door. Relax and unwind in the primary bedroom suite featuring plush carpet, crown molding, spacious walk in closet plus designer bath complemented by a glass enclosed ceramic tile shower with dual shower heads. Three additional bedrooms each with their own unique charm, updated bath with slate floor, quartz vanity top, modern fixtures, a half bath and laundry room complete the main level. The lower level recreation room awaits your creativity to make this area your ideal space whether a home gym, game room or home project area. Major commuter routes include I-695, MD-45 and I-83.
Location
State MD
County Baltimore
Zoning RESIDENTIAL
Rooms
Other Rooms Living Room, Dining Room, Primary Bedroom, Bedroom 2, Bedroom 3, Bedroom 4, Kitchen, Foyer, Sun/Florida Room, Recreation Room
Basement Partially Finished, Connecting Stairway, Daylight, Partial, Fully Finished, Heated, Walkout Stairs
Main Level Bedrooms 4
Interior
Interior Features Carpet, Ceiling Fan(s), Combination Kitchen/Dining, Crown Moldings, Dining Area, Entry Level Bedroom, Exposed Beams, Floor Plan - Open, Kitchen - Island, Primary Bath(s), Recessed Lighting, Stall Shower, Tub Shower, Upgraded Countertops, Water Treat System
Hot Water Electric
Heating Forced Air, Wood Burn Stove
Cooling Central A/C
Flooring Carpet, Ceramic Tile, Laminate Plank, Luxury Vinyl Plank, Slate
Fireplaces Number 2
Equipment Built-In Microwave, Cooktop, Dishwasher, Dryer, Icemaker, Oven - Double, Oven - Wall, Washer, Washer - Front Loading, Refrigerator
Fireplace Y
Window Features Bay/Bow,Casement,Screens,Vinyl Clad
Appliance Built-In Microwave, Cooktop, Dishwasher, Dryer, Icemaker, Oven - Double, Oven - Wall, Washer, Washer - Front Loading, Refrigerator
Heat Source Oil
Exterior
Fence Partially, Other
Pool In Ground, Saltwater
Water Access N
View Garden/Lawn
Accessibility None
Garage N
Building
Lot Description Front Yard, Landscaping, Rear Yard, SideYard(s)
Story 2
Foundation Block
Sewer Private Septic Tank
Water Well
Architectural Style Ranch/Rambler
Level or Stories 2
Additional Building Above Grade, Below Grade
Structure Type 9'+ Ceilings,Beamed Ceilings,Cathedral Ceilings,High,Wood Ceilings,Dry Wall
New Construction N
Schools
Elementary Schools Carroll Manor
Middle Schools Cockeysville
High Schools Dulaney
School District Baltimore County Public Schools
Others
Senior Community No
Tax ID 04101017010100
Ownership Fee Simple
SqFt Source Assessor
Security Features Main Entrance Lock,Smoke Detector
Special Listing Condition Standard
Read Less
Want to know what your home might be worth? Contact us for a FREE valuation!

Our team is ready to help you sell your home for the highest possible price ASAP

Bought with Meghan Lynn Bailey • AB & Co Realtors, Inc.

GET MORE INFORMATION





