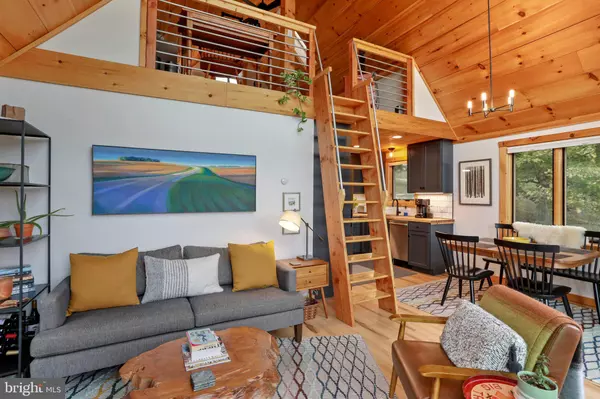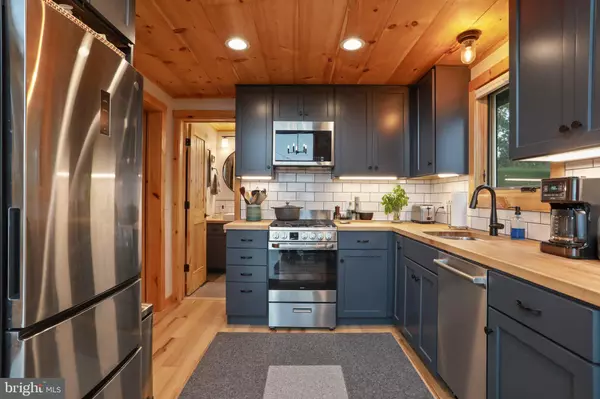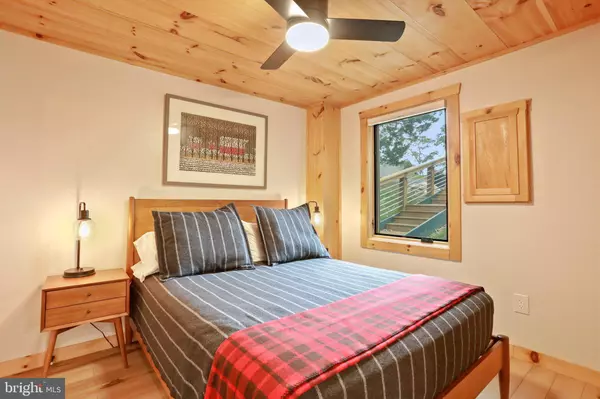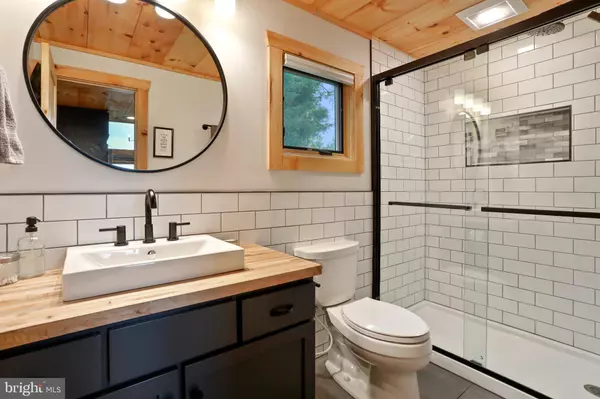$326,000
$289,000
12.8%For more information regarding the value of a property, please contact us for a free consultation.
584 TOMS KNOB APPROACH RD Lost River, WV 26810
2 Beds
1 Bath
900 SqFt
Key Details
Sold Price $326,000
Property Type Single Family Home
Sub Type Detached
Listing Status Sold
Purchase Type For Sale
Square Footage 900 sqft
Price per Sqft $362
Subdivision Lost River Valley Property Owners Association
MLS Listing ID WVHD2001152
Sold Date 11/04/22
Style Chalet,Cabin/Lodge
Bedrooms 2
Full Baths 1
HOA Fees $16/ann
HOA Y/N Y
Abv Grd Liv Area 900
Originating Board BRIGHT
Year Built 1980
Annual Tax Amount $715
Tax Year 2022
Lot Size 5.250 Acres
Acres 5.25
Property Sub-Type Detached
Property Description
Mountaintop gem with panoramic ridge-top views for miles! This completely updated, impeccable cabin perched high above the Lost River Valley with stunning, dramatic views and sunsets is exactly what you have been dreaming of. Thoughtfully designed with unbelievable attention to detail, the cabin was fully gut-renovated in 2020 and has been lovingly cared for. Absolutely no detail was overlooked to ensure maximum efficiency and aesthetics in the re-design of this home. The home, expertly sited on more than 5 acres is located in one of the most sought after sections of the highly desirable Lost River Valley Property Owners Association on a well-maintained road with a private, circular driveway. The home has all new plumbing and electrical, new walls, trim, high-end Pella windows and doors, pine ceilings, and new flooring. The kitchen features all new stainless steel GE & Bosch appliances with gas cooking and butcher-block countertops. Newly built & recently stained deck with exterior lighting leads to two fire-pit areas on the ground level. Custom window treatments throughout the home, including remote controlled solar shades. Fiber-optic internet makes working remotely extremely easy. This property is located just 2 miles up the road from the Guesthouse Lost River.
Location
State WV
County Hardy
Zoning 101
Direction West
Rooms
Other Rooms Living Room, Dining Room, Primary Bedroom, Kitchen, Loft, Primary Bathroom
Main Level Bedrooms 1
Interior
Interior Features Ceiling Fan(s), Combination Dining/Living, Combination Kitchen/Dining, Entry Level Bedroom, Floor Plan - Open, Skylight(s), Spiral Staircase, Upgraded Countertops, Window Treatments, Wood Floors, Wood Stove
Hot Water Electric
Heating Central
Cooling Central A/C
Fireplaces Number 1
Fireplaces Type Wood, Free Standing, Corner
Equipment Built-In Microwave, Oven/Range - Gas, Stainless Steel Appliances, Washer/Dryer Stacked, Water Heater, Dishwasher
Furnishings Yes
Fireplace Y
Window Features Skylights,Sliding
Appliance Built-In Microwave, Oven/Range - Gas, Stainless Steel Appliances, Washer/Dryer Stacked, Water Heater, Dishwasher
Heat Source Electric
Laundry Main Floor
Exterior
Exterior Feature Deck(s)
Garage Spaces 5.0
Utilities Available Electric Available, Propane, Under Ground
Water Access N
View Mountain, Panoramic, Trees/Woods, Valley
Roof Type Shingle
Street Surface Gravel
Accessibility None
Porch Deck(s)
Road Frontage Road Maintenance Agreement
Total Parking Spaces 5
Garage N
Building
Lot Description Landscaping, Mountainous, Partly Wooded, Premium, Private, Road Frontage, Rural, SideYard(s), Trees/Wooded
Story 1.5
Foundation Crawl Space
Sewer On Site Septic
Water Cistern
Architectural Style Chalet, Cabin/Lodge
Level or Stories 1.5
Additional Building Above Grade
Structure Type Dry Wall,Wood Ceilings
New Construction N
Schools
School District Hardy County Schools
Others
HOA Fee Include Road Maintenance
Senior Community No
Tax ID 02 389011500000000
Ownership Fee Simple
SqFt Source Assessor
Horse Property N
Special Listing Condition Standard
Read Less
Want to know what your home might be worth? Contact us for a FREE valuation!

Our team is ready to help you sell your home for the highest possible price ASAP

Bought with Jesse A Halpern • Randall Ashelman & Associates, Inc.
GET MORE INFORMATION





