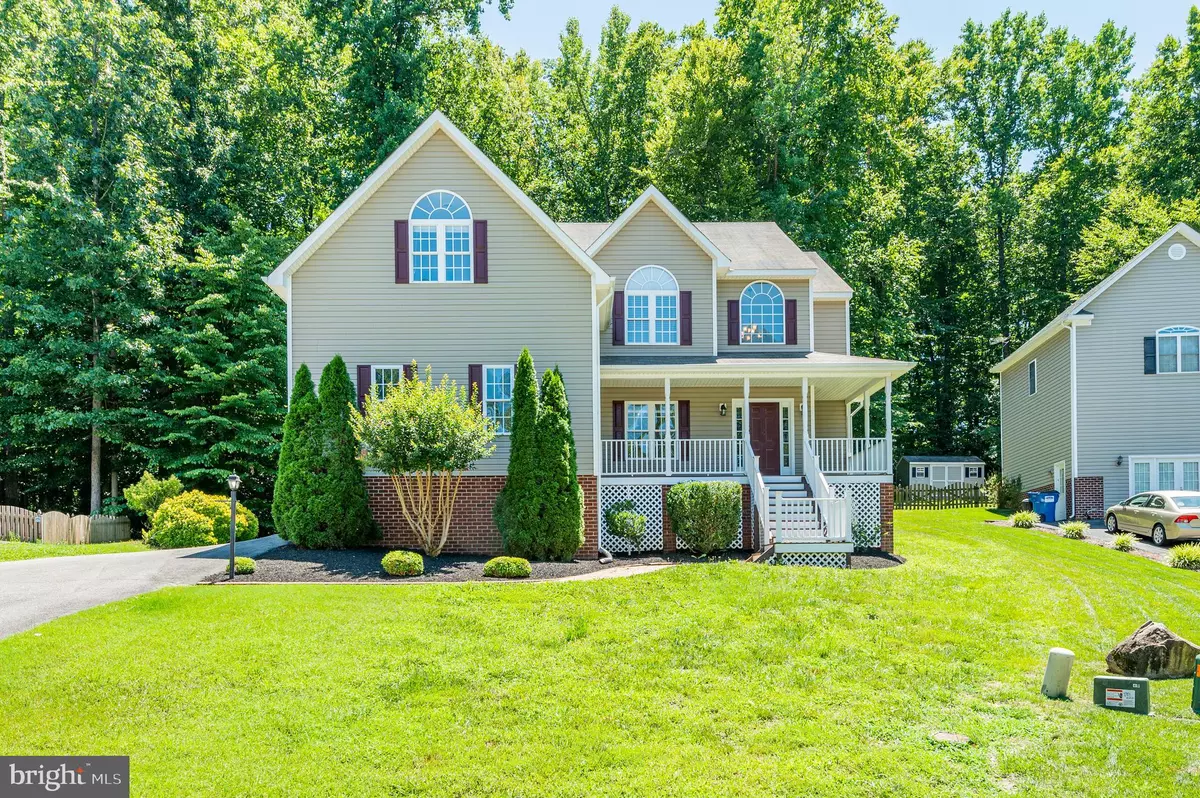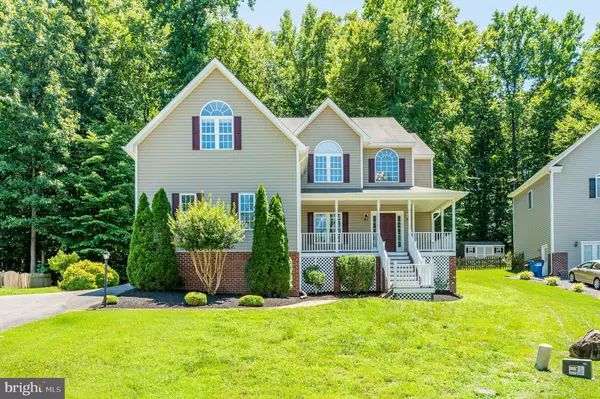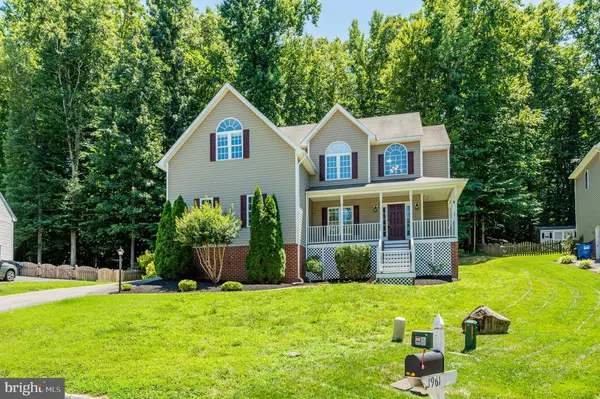$410,000
$389,950
5.1%For more information regarding the value of a property, please contact us for a free consultation.
1955 BANTRY DR Midlothian, VA 23114
4 Beds
3 Baths
2,255 SqFt
Key Details
Sold Price $410,000
Property Type Single Family Home
Sub Type Detached
Listing Status Sold
Purchase Type For Sale
Square Footage 2,255 sqft
Price per Sqft $181
Subdivision None Available
MLS Listing ID VACF2000264
Sold Date 08/22/22
Style Colonial
Bedrooms 4
Full Baths 2
Half Baths 1
HOA Y/N N
Abv Grd Liv Area 2,255
Originating Board BRIGHT
Year Built 2005
Tax Year 2022
Lot Size 0.595 Acres
Acres 0.59
Property Description
Pristine, open concept home with a wonderfully functional floorplan and sited on a 1/2 acre lot on a quiet cul-de-sac in the wonderfully convenient community of St James Woods. Recently refreshed kitchen and baths and a whole house paint job, makes this home move in ready. The two story greeting foyer with soaring ceilings leads to the family room with new ceiling fan, luxury engineered plank floors and gas fireplace with slate surround. The kitchen features newer stainless steel appliances, center island, pantry storage, oak hardwood floors and French door access to the rear deck which overlooks the private back yard with level back yard and woods. Upstairs you will find brand new carpet and updated baths with new vanities, luxury plank flooring and new fixtures. The primary bedroom has vaulted ceilings, two large walk-in closets, new ceiling fan and a massive ensuite bath with private water closet. The upstairs includes three more expansive bedrooms with oversized closets!
Location
State VA
County Chesterfield
Zoning R12
Interior
Hot Water Electric
Heating Heat Pump(s)
Cooling Central A/C
Fireplaces Number 1
Heat Source Electric
Exterior
Garage Garage - Side Entry, Garage Door Opener, Inside Access, Oversized
Garage Spaces 2.0
Waterfront N
Water Access N
Roof Type Asphalt,Shingle
Accessibility None
Attached Garage 2
Total Parking Spaces 2
Garage Y
Building
Story 2
Foundation Crawl Space
Sewer Public Sewer
Water Public
Architectural Style Colonial
Level or Stories 2
Additional Building Above Grade, Below Grade
New Construction N
Schools
School District Chesterfield County Public Schools
Others
Senior Community No
Tax ID 739693176800000
Ownership Fee Simple
SqFt Source Assessor
Acceptable Financing Cash, Conventional, FHA, VA
Listing Terms Cash, Conventional, FHA, VA
Financing Cash,Conventional,FHA,VA
Special Listing Condition Standard
Read Less
Want to know what your home might be worth? Contact us for a FREE valuation!

Our team is ready to help you sell your home for the highest possible price ASAP

Bought with Non Member • Non Subscribing Office

GET MORE INFORMATION





