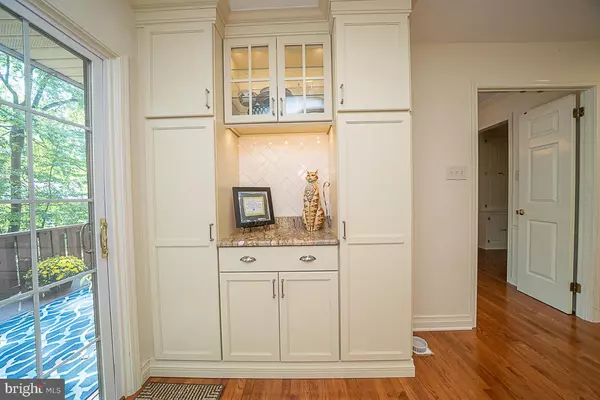$550,000
$499,000
10.2%For more information regarding the value of a property, please contact us for a free consultation.
1401 WEATHERSTONE DR Paoli, PA 19301
3 Beds
3 Baths
1,990 SqFt
Key Details
Sold Price $550,000
Property Type Townhouse
Sub Type End of Row/Townhouse
Listing Status Sold
Purchase Type For Sale
Square Footage 1,990 sqft
Price per Sqft $276
Subdivision Weatherstone
MLS Listing ID PACT2033488
Sold Date 11/29/22
Style Other
Bedrooms 3
Full Baths 2
Half Baths 1
HOA Fees $300/mo
HOA Y/N Y
Abv Grd Liv Area 1,990
Originating Board BRIGHT
Year Built 1980
Annual Tax Amount $5,554
Tax Year 2022
Lot Size 1,852 Sqft
Acres 0.04
Lot Dimensions 0.00 x 0.00
Property Description
A GEM in Weatherstone, Paoli, Great Valley Schools! This beautifully updated FIRST FLOOR MASTER, END UNIT W/GARAGE is a rare find and it checks all the boxes: gorgeous new kitchen, hardwood floors, new windows and sliding doors, both on the 1st flr, as well as in the lower level, new roof in 2016 w/new skylights and new gutters. The powder room and hall bath (on 2nd flr) are magazine worthy and there is a charming loft/den w/custom built-ins in addition to the 2 bedrooms, with generous storage capacity, upstairs.
The front dooris just steps away from the covered porch over the front door and the spacious entrance foyer gives you the sense of light that is throughout this 3bdrm, plus loft, home. Enjoy nature from the deck in the rear, which faces the peaceful wooded setting and has sliders from both the dining room and kitchen...you feel you are dining Al Fresco! Pass through custom carpentry on both sides of the entrance to the living room...warm up fireside to the wood burning fireplace. The large first floor master is also light filled, and has a full bath & laundry, and total privacy. The home is painted in neutral colors & has a full sized basement in addition to the ovrsize garage, which is accessible from the lower level/basement.
Weatherstone is a welcoming, safe & extremely well run community with a great location for shopping, transportation (Highways, trains (including High Speed etc). You can walk to the train!
The HOA is low and includes the use of the Community Pool and ClubHouse...join as many Social activities as you want and enjoy the low maintenance Weatherstone offers.
Don't miss this opportunity in highly sought after Weatherstone!
Location
State PA
County Chester
Area Willistown Twp (10354)
Zoning R1
Rooms
Other Rooms Primary Bedroom, Den
Basement Garage Access, Outside Entrance, Walkout Level
Main Level Bedrooms 1
Interior
Interior Features Built-Ins
Hot Water Electric
Heating Heat Pump(s)
Cooling Central A/C
Flooring Hardwood, Partially Carpeted
Fireplaces Number 1
Fireplaces Type Fireplace - Glass Doors
Equipment Built-In Microwave, Cooktop, Dishwasher, Disposal, Dryer, Range Hood, Refrigerator, Stainless Steel Appliances, Washer, Oven - Single, Water Heater
Furnishings No
Fireplace Y
Window Features Replacement,Sliding,Storm
Appliance Built-In Microwave, Cooktop, Dishwasher, Disposal, Dryer, Range Hood, Refrigerator, Stainless Steel Appliances, Washer, Oven - Single, Water Heater
Heat Source Electric
Laundry Main Floor
Exterior
Exterior Feature Patio(s), Deck(s)
Parking Features Garage - Rear Entry, Garage Door Opener, Oversized
Garage Spaces 3.0
Fence Wood, Rear
Utilities Available Cable TV
Amenities Available Community Center, Pool - Outdoor
Water Access N
Roof Type Architectural Shingle
Street Surface Black Top
Accessibility None
Porch Patio(s), Deck(s)
Attached Garage 1
Total Parking Spaces 3
Garage Y
Building
Lot Description Backs to Trees
Story 3
Foundation Block
Sewer Public Sewer
Water Public
Architectural Style Other
Level or Stories 3
Additional Building Above Grade, Below Grade
Structure Type Dry Wall
New Construction N
Schools
School District Great Valley
Others
Pets Allowed Y
HOA Fee Include Common Area Maintenance,Lawn Maintenance,Management,Road Maintenance,Snow Removal,Trash
Senior Community No
Tax ID 54-01 -0270
Ownership Fee Simple
SqFt Source Assessor
Acceptable Financing Cash, Conventional
Horse Property N
Listing Terms Cash, Conventional
Financing Cash,Conventional
Special Listing Condition Standard
Pets Allowed Number Limit
Read Less
Want to know what your home might be worth? Contact us for a FREE valuation!

Our team is ready to help you sell your home for the highest possible price ASAP

Bought with Margaret H Sobota • Engel & Volkers
GET MORE INFORMATION





