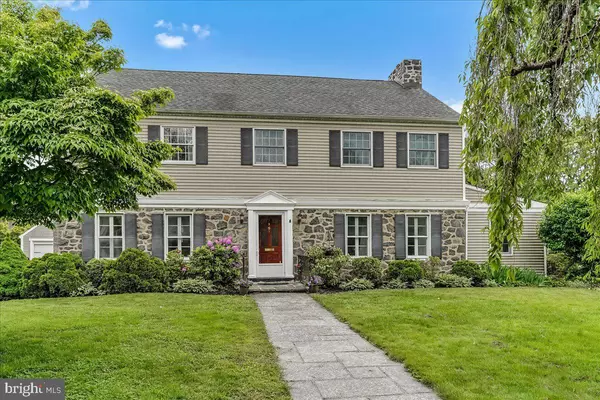$505,000
$525,000
3.8%For more information regarding the value of a property, please contact us for a free consultation.
1000 WYNNEWOOD AVE Wilmington, DE 19803
5 Beds
4 Baths
4,275 SqFt
Key Details
Sold Price $505,000
Property Type Single Family Home
Sub Type Detached
Listing Status Sold
Purchase Type For Sale
Square Footage 4,275 sqft
Price per Sqft $118
Subdivision Carrcroft
MLS Listing ID DENC2023720
Sold Date 10/26/22
Style Colonial
Bedrooms 5
Full Baths 3
Half Baths 1
HOA Y/N N
Abv Grd Liv Area 4,275
Originating Board BRIGHT
Year Built 1929
Annual Tax Amount $3,658
Tax Year 2021
Lot Size 10,019 Sqft
Acres 0.23
Lot Dimensions 100.00 x 100.00
Property Description
Stately stone home situated in convenient North Wilmington location. The feel of this impressive home is immediately noticed upon walking the flagstone path leading to the center hall entry. Foyer w/ turned staircase provides inviting entry & accesses the grand living room (w/ fireplace) & the sunlit dining room. Tastefully updated kitchen with tile floor, tile backsplash, and sleek composite counters. Rounding out the 1st floor are a bright office & spacious family room. Hardwoods, fine molding & large windows throughout the 1st & 2nd floor of this home. Second floor offers 5 bedrooms (or flexibility for 2 home offices!), each with plenty of room for todays living. But the Master BR w/ fireplace is truly notable. A total of 3 full baths; with the primary hall bath being recently updated with full tile! Third floor offers more flexibility w/ large, open room to serve as office, rec room, or additional bedroom. Brand new boiler installed in late 2021! Homes of this stature do not come along very often! Set your appointment today!
Location
State DE
County New Castle
Area Brandywine (30901)
Zoning NC6.5
Rooms
Other Rooms Living Room, Dining Room, Primary Bedroom, Bedroom 2, Bedroom 3, Bedroom 4, Bedroom 5, Kitchen, Family Room, Bedroom 1, Sun/Florida Room, Office, Bathroom 1, Bathroom 2, Half Bath
Basement Partial
Interior
Interior Features Primary Bath(s), Kitchen - Eat-In
Hot Water Electric
Heating Hot Water
Cooling Central A/C
Flooring Wood, Fully Carpeted, Tile/Brick
Fireplaces Number 2
Fireplace Y
Heat Source Oil
Laundry Basement
Exterior
Exterior Feature Patio(s)
Parking Features Garage - Front Entry
Garage Spaces 8.0
Water Access N
Roof Type Pitched,Shingle
Accessibility None
Porch Patio(s)
Attached Garage 2
Total Parking Spaces 8
Garage Y
Building
Story 3
Foundation Stone
Sewer Public Sewer
Water Public
Architectural Style Colonial
Level or Stories 3
Additional Building Above Grade, Below Grade
New Construction N
Schools
School District Brandywine
Others
Senior Community No
Tax ID 06-114.00-046
Ownership Fee Simple
SqFt Source Assessor
Special Listing Condition Standard
Read Less
Want to know what your home might be worth? Contact us for a FREE valuation!

Our team is ready to help you sell your home for the highest possible price ASAP

Bought with Shirley McAllister • Patterson-Schwartz - Greenville

GET MORE INFORMATION





