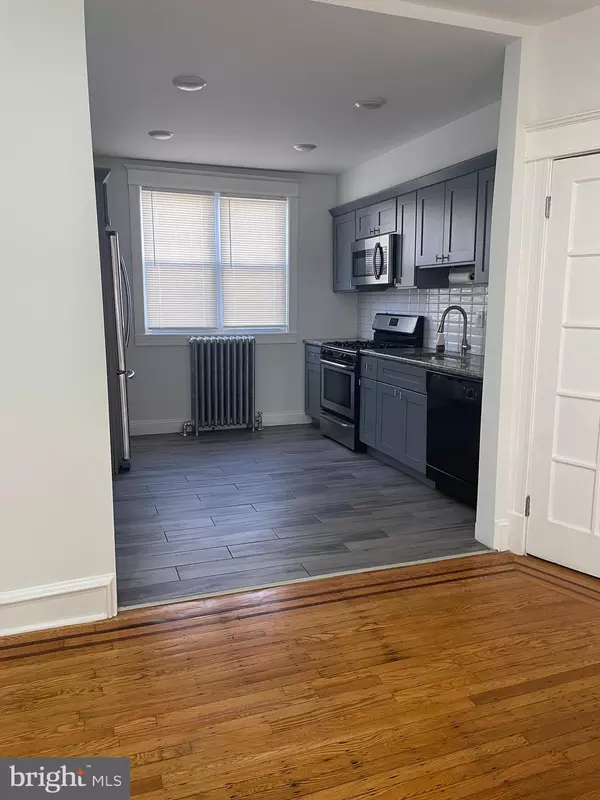$181,100
$185,000
2.1%For more information regarding the value of a property, please contact us for a free consultation.
5020 GRANSBACK ST Philadelphia, PA 19120
3 Beds
3 Baths
1,280 SqFt
Key Details
Sold Price $181,100
Property Type Townhouse
Sub Type Interior Row/Townhouse
Listing Status Sold
Purchase Type For Sale
Square Footage 1,280 sqft
Price per Sqft $141
Subdivision Feltonville
MLS Listing ID PAPH2158368
Sold Date 11/28/22
Style AirLite
Bedrooms 3
Full Baths 2
Half Baths 1
HOA Y/N N
Abv Grd Liv Area 1,280
Originating Board BRIGHT
Year Built 1942
Annual Tax Amount $900
Tax Year 2020
Lot Size 1,013 Sqft
Acres 0.02
Property Description
Do Not Miss out on a GREAT opportunity! Remodeled 3 bedrooms, 2.5 bathrooms home located in the Motivated Seller!!!!
Feltonville section of the northeast. It has everything you need. Enjoy the front porch. Enter the living room, and you will be greeted by a spacious open & modern floor plan with beautiful hardwood floors throughout and recessed lighting. Find a designed half-bath on the first floor. Enter the open and new kitchen boasts upscale grey cabinetry, pantry, granite counter-tops, lavish tilework, backsplash, and stainless-steel appliances. Rear exit with a cozy deck just off the kitchen. Head upstairs and find three nice size bedrooms with ceiling fan, hardwood floors and lots of natural light. Master bedroom has an en-suite a modern full bath and a wall-to-wall closet. Also, you’ll also find a shared hall bath where everything from the vanity to the tub, to tiles. Then head the partially finished walk-out full basement with recessed lighting provides ample open space for either relaxing or entertaining, laundry area, enclosed the mechanical room and enclosed 1-car garage. Other features include all new windows and upgraded electrical, and plumbing. Property is conveniently located near Roosevelt Boulevard and walking distance to bus transportation. Easy to show.
Location
State PA
County Philadelphia
Area 19120 (19120)
Zoning RSA5
Rooms
Other Rooms Living Room, Dining Room, Kitchen, Basement, Utility Room, Hobby Room, Primary Bathroom
Basement Partially Finished
Interior
Interior Features Ceiling Fan(s), Floor Plan - Open, Primary Bath(s), Pantry, Recessed Lighting, Stall Shower
Hot Water Natural Gas
Heating Radiator
Cooling Ceiling Fan(s)
Flooring Hardwood, Tile/Brick, Concrete
Equipment Exhaust Fan, Microwave, Oven/Range - Gas, Dryer - Gas, Washer
Fireplace N
Window Features Double Pane,Energy Efficient
Appliance Exhaust Fan, Microwave, Oven/Range - Gas, Dryer - Gas, Washer
Heat Source Natural Gas
Laundry Basement
Exterior
Parking Features Garage - Rear Entry
Garage Spaces 1.0
Utilities Available Natural Gas Available, Electric Available, Water Available
Amenities Available None
Water Access N
Roof Type Rubber,Flat
Accessibility None
Attached Garage 1
Total Parking Spaces 1
Garage Y
Building
Story 2
Foundation Stone
Sewer Public Septic
Water Public
Architectural Style AirLite
Level or Stories 2
Additional Building Above Grade
Structure Type Dry Wall
New Construction N
Schools
School District The School District Of Philadelphia
Others
HOA Fee Include None
Senior Community No
Tax ID 421509100
Ownership Fee Simple
SqFt Source Estimated
Acceptable Financing Cash, Conventional, FHA
Listing Terms Cash, Conventional, FHA
Financing Cash,Conventional,FHA
Special Listing Condition Standard
Read Less
Want to know what your home might be worth? Contact us for a FREE valuation!

Our team is ready to help you sell your home for the highest possible price ASAP

Bought with Marshall Johnston • Common Ground Realtors

GET MORE INFORMATION





