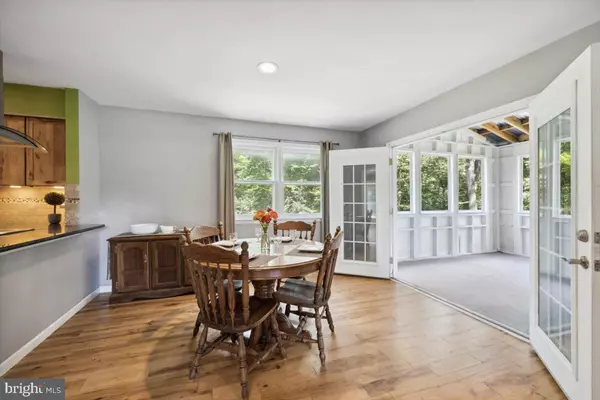$380,000
$350,000
8.6%For more information regarding the value of a property, please contact us for a free consultation.
1409 BEECHWOOD DR Coatesville, PA 19320
4 Beds
3 Baths
1,700 SqFt
Key Details
Sold Price $380,000
Property Type Single Family Home
Sub Type Detached
Listing Status Sold
Purchase Type For Sale
Square Footage 1,700 sqft
Price per Sqft $223
Subdivision Woodridge
MLS Listing ID PACT2031708
Sold Date 09/30/22
Style Traditional
Bedrooms 4
Full Baths 2
Half Baths 1
HOA Y/N N
Abv Grd Liv Area 1,700
Originating Board BRIGHT
Year Built 1977
Annual Tax Amount $6,126
Tax Year 2022
Lot Size 1.000 Acres
Acres 1.0
Lot Dimensions 0.00 x 0.00
Property Description
East Fallowfield Gem on 1 Wooded Acre in Cul-de-Sac Location! This charming home has everything you've been looking for and more. Starting with the pleasing curb appeal, this home's exterior has been just repainted to a modern blue/gray (2022). The new paver walkway (2022) welcomes you to the cute porch stoop with French door access to the home. Enter to enjoy the gorgeous hardwood floors -- which run throughout the entire first and second floors! The living room to your right is bright and airy, and opens to the dining area, adjacent to the kitchen. The kitchen has been updated with granite counters, tiled backsplash, range hood, and stainless appliances. Just off the dining area, step out through the new double French doors to the brand new screened 3-season addition (2022), boasting wooded views and soft breezes to enjoy most of the year! A couple finishing touches and this room could easily become a year-long hang out. Inside, off the kitchen, find the cozy den perfectly appointed with a wood-burning stove on the brick fireplace. The laundry is conveniently located on this main floor, along with a cute powder room, and access to the 1 car garage and 1 car carport/exterior space for easy coming and going. Outdoors, find mostly flat yard space surrounded by wooded privacy, where you can relax in solitude around the firepit and listen to nature. Upstairs, the primary bedroom is to the left of the stairs and features a cedar-lined walk-in closet and a recently updated full bathroom (2022). Down the hall, the shared full bathroom has been modernized and reappointed to allow for more elbow room, with double vanities and tub/shower. The rest of this floor is occupied by an adorable custom linen/storage cubby (housing separate water heater) and 3 additional, nicely-sized bedrooms. All bedrooms feature lighted ceiling fans. Extensive updates include: New 3-Season Screen Room Addition (2022), Fresh Exterior Paint (2022), New Paver Walkway (2022), Roof Replacement (2017), Additional Tankless Water Heater (2019), Public Water Hookup (2021), Recessed Lighting throughout. Note: While the water supply to this home has been upgraded to public access, the home is currently utilizing the double-well system. Having the option for both make it a breeze to switch back and forth.
Location
State PA
County Chester
Area East Fallowfield Twp (10347)
Zoning R10
Rooms
Basement Outside Entrance, Interior Access, Unfinished, Walkout Level
Interior
Interior Features Attic, Cedar Closet(s), Ceiling Fan(s), Combination Kitchen/Dining, Dining Area, Family Room Off Kitchen, Pantry, Primary Bath(s), Recessed Lighting, Tub Shower, Stall Shower, Upgraded Countertops, Walk-in Closet(s), Wood Floors, Stove - Wood
Hot Water Instant Hot Water, Tankless
Heating Forced Air
Cooling Central A/C
Flooring Hardwood
Fireplaces Number 1
Fireplaces Type Brick, Wood
Equipment Dishwasher, Dryer - Electric, Exhaust Fan, Instant Hot Water, Oven/Range - Electric, Range Hood, Stainless Steel Appliances, Stove, Washer, Water Heater - Tankless
Fireplace Y
Appliance Dishwasher, Dryer - Electric, Exhaust Fan, Instant Hot Water, Oven/Range - Electric, Range Hood, Stainless Steel Appliances, Stove, Washer, Water Heater - Tankless
Heat Source Oil
Laundry Main Floor, Dryer In Unit, Has Laundry, Washer In Unit
Exterior
Exterior Feature Enclosed, Screened, Deck(s)
Garage Garage - Front Entry, Inside Access
Garage Spaces 10.0
Water Access N
View Trees/Woods
Roof Type Asphalt
Accessibility None
Porch Enclosed, Screened, Deck(s)
Attached Garage 1
Total Parking Spaces 10
Garage Y
Building
Lot Description Backs to Trees, Cul-de-sac, Front Yard, Partly Wooded, Rear Yard, SideYard(s), Trees/Wooded
Story 3
Foundation Concrete Perimeter
Sewer On Site Septic
Water Well, Public
Architectural Style Traditional
Level or Stories 3
Additional Building Above Grade
New Construction N
Schools
School District Coatesville Area
Others
Senior Community No
Tax ID 47-06F-0001
Ownership Fee Simple
SqFt Source Assessor
Acceptable Financing USDA, VA, FHA, Cash, Conventional
Listing Terms USDA, VA, FHA, Cash, Conventional
Financing USDA,VA,FHA,Cash,Conventional
Special Listing Condition Standard
Read Less
Want to know what your home might be worth? Contact us for a FREE valuation!

Our team is ready to help you sell your home for the highest possible price ASAP

Bought with Christian Arabia • Long & Foster Real Estate, Inc.

GET MORE INFORMATION





