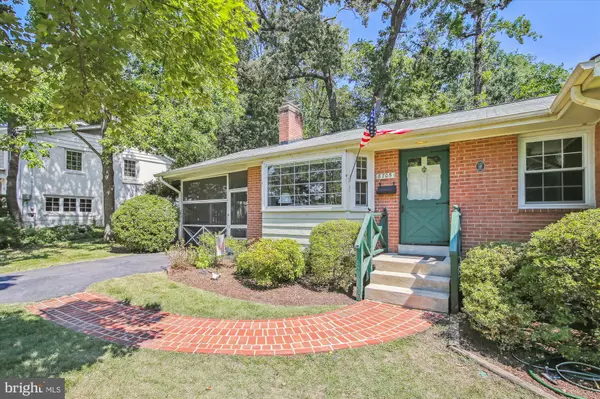$775,000
$798,500
2.9%For more information regarding the value of a property, please contact us for a free consultation.
8705 STOCKTON PKWY Alexandria, VA 22308
3 Beds
3 Baths
1,862 SqFt
Key Details
Sold Price $775,000
Property Type Single Family Home
Sub Type Detached
Listing Status Sold
Purchase Type For Sale
Square Footage 1,862 sqft
Price per Sqft $416
Subdivision Stratford Landing
MLS Listing ID VAFX2089788
Sold Date 10/14/22
Style Raised Ranch/Rambler
Bedrooms 3
Full Baths 2
Half Baths 1
HOA Y/N N
Abv Grd Liv Area 1,290
Originating Board BRIGHT
Year Built 1958
Annual Tax Amount $7,761
Tax Year 2022
Lot Size 10,780 Sqft
Acres 0.25
Property Description
Your opportunity to own on the water is here! Highly popular and desired location in the premiere Alexandria area of Stratford Landing. TWO parcels for sale. Existing home at 8705 Stockton and WATERFRONT LOT at 8704. Original family has maintained the home beautifully but it needs updating and your personal touches. The nearly 1/2 acre waterfront lot has been placed into a conservation easement and can not be built on allowing YEAR 'ROUND WATER VIEWS/ACCESS (non perm structures okay, dock is grandfathered by county). The home features 3 bedrooms, 2.5 baths, 2 fireplaces, wood floors, built-in bookcases/shelves, work bench, basement bar, storage and bonus room, delightful screened porch/carport. Main level is freshly painted and lightly staged. Property is sold in "As Is" condition. Washer and dryer do not convey. Copies of home inspection and conservation easement available for on-site review at property.
Location
State VA
County Fairfax
Zoning 130
Direction South
Rooms
Other Rooms Living Room, Dining Room, Primary Bedroom, Bedroom 2, Bedroom 3, Kitchen, Laundry, Other, Recreation Room, Workshop
Basement Full, Interior Access, Outside Entrance, Partially Finished, Sump Pump, Walkout Stairs, Water Proofing System
Main Level Bedrooms 3
Interior
Interior Features Built-Ins, Attic, Carpet, Cedar Closet(s), Combination Dining/Living, Floor Plan - Traditional, Kitchen - Eat-In, Kitchen - Table Space, Pantry, Primary Bath(s), Tub Shower, Wood Floors
Hot Water Natural Gas
Heating Forced Air
Cooling Central A/C
Flooring Carpet, Hardwood, Other
Fireplaces Number 2
Fireplaces Type Brick, Mantel(s), Screen
Equipment Cooktop, Dishwasher, Disposal, Exhaust Fan, Oven - Wall, Refrigerator
Fireplace Y
Appliance Cooktop, Dishwasher, Disposal, Exhaust Fan, Oven - Wall, Refrigerator
Heat Source Natural Gas
Laundry Basement
Exterior
Garage Spaces 3.0
Water Access Y
View Creek/Stream, Water
Roof Type Asphalt
Accessibility None
Total Parking Spaces 3
Garage N
Building
Story 2
Foundation Brick/Mortar, Block, Slab
Sewer Public Sewer
Water Public
Architectural Style Raised Ranch/Rambler
Level or Stories 2
Additional Building Above Grade, Below Grade
New Construction N
Schools
Elementary Schools Fort Hunt
Middle Schools Sandburg
High Schools West Potomac
School District Fairfax County Public Schools
Others
Pets Allowed N
Senior Community No
Tax ID 1111 06170004
Ownership Fee Simple
SqFt Source Assessor
Horse Property N
Special Listing Condition Standard
Read Less
Want to know what your home might be worth? Contact us for a FREE valuation!

Our team is ready to help you sell your home for the highest possible price ASAP

Bought with Fleur V Howgill • TTR Sotheby's International Realty

GET MORE INFORMATION





